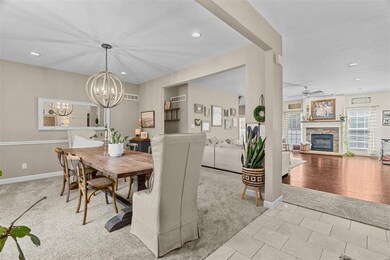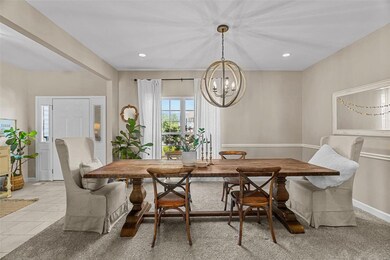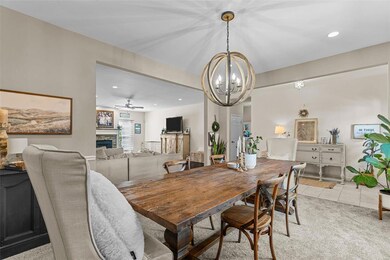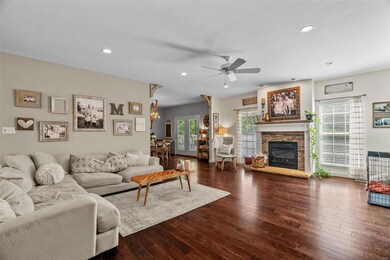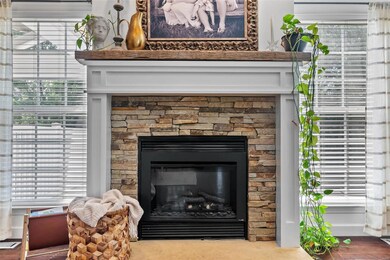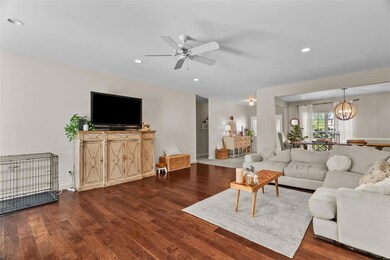
10235 Hartshill Ln Saint Louis, MO 63128
Sappington NeighborhoodHighlights
- Traditional Architecture
- Backs to Trees or Woods
- Cul-De-Sac
- Kennerly Elementary School Rated A-
- Wood Flooring
- 3 Car Attached Garage
About This Home
As of September 2024WOW! Hard to come by ranch home in the Nottinghill Subdivision, perfectly situated near the highly sought-after Lindbergh Schools, hospital, & shopping. This impressive home features 9 ft. ceilings, an open floor plan that blends rustic contemporary & traditional aesthetics. A grand 12x8 ft. entry foyer welcomes you with marble flooring, new carpet throughout leading to the great room, which includes wood floors, recessed lighting, an electric fireplace with stone hearth. The gourmet kitchen is equipped with a butcher block island with 42” white cabinets, solid surface Silestone countertops, subway tile backsplash, high-end appliances, wine chiller, & a European range hood. With its atrium door, the breakfast room opens to a vaulted covered deck overlooking a private wooded backyard. Generously sized bedrooms, all with walk-in closets. The exterior has a architectural shingle roof & a courtyard water feature. The home is equipped with a 3-zoned HVAC system for year-round comfort.
Last Agent to Sell the Property
Realty Executives of St. Louis License #1999106100 Listed on: 08/09/2024

Home Details
Home Type
- Single Family
Est. Annual Taxes
- $6,377
Year Built
- Built in 2001
Lot Details
- 0.26 Acre Lot
- Lot Dimensions are 84x135
- Cul-De-Sac
- Level Lot
- Backs to Trees or Woods
HOA Fees
- $62 Monthly HOA Fees
Parking
- 3 Car Attached Garage
- Garage Door Opener
- Driveway
- Off-Street Parking
Home Design
- Traditional Architecture
- Brick Veneer
Interior Spaces
- 2,756 Sq Ft Home
- 1-Story Property
- Electric Fireplace
- Insulated Windows
- Tilt-In Windows
- Atrium Windows
- Six Panel Doors
- Wood Flooring
- Unfinished Basement
- Basement Fills Entire Space Under The House
Kitchen
- Range Hood
- <<microwave>>
- Dishwasher
- Wine Cooler
- Disposal
Bedrooms and Bathrooms
- 4 Bedrooms
- 2 Full Bathrooms
Accessible Home Design
- Doors with lever handles
Schools
- Kennerly Elem. Elementary School
- Robert H. Sperreng Middle School
- Lindbergh Sr. High School
Utilities
- Forced Air Zoned Heating System
- Underground Utilities
Community Details
- Built by Taylor Morely Simon
Listing and Financial Details
- Assessor Parcel Number 28L-11-0498
Ownership History
Purchase Details
Purchase Details
Home Financials for this Owner
Home Financials are based on the most recent Mortgage that was taken out on this home.Purchase Details
Home Financials for this Owner
Home Financials are based on the most recent Mortgage that was taken out on this home.Purchase Details
Home Financials for this Owner
Home Financials are based on the most recent Mortgage that was taken out on this home.Purchase Details
Purchase Details
Similar Homes in Saint Louis, MO
Home Values in the Area
Average Home Value in this Area
Purchase History
| Date | Type | Sale Price | Title Company |
|---|---|---|---|
| Warranty Deed | -- | None Listed On Document | |
| Warranty Deed | -- | Old Republic Title | |
| Warranty Deed | $500,000 | Us Title Main | |
| Warranty Deed | $390,000 | Us Title Main | |
| Interfamily Deed Transfer | -- | None Available | |
| Interfamily Deed Transfer | -- | None Available | |
| Interfamily Deed Transfer | -- | None Available |
Mortgage History
| Date | Status | Loan Amount | Loan Type |
|---|---|---|---|
| Previous Owner | $576,000 | New Conventional | |
| Previous Owner | $190,000 | New Conventional |
Property History
| Date | Event | Price | Change | Sq Ft Price |
|---|---|---|---|---|
| 09/09/2024 09/09/24 | Sold | -- | -- | -- |
| 08/14/2024 08/14/24 | Pending | -- | -- | -- |
| 08/09/2024 08/09/24 | For Sale | $689,900 | +34.2% | $250 / Sq Ft |
| 08/07/2024 08/07/24 | Off Market | -- | -- | -- |
| 06/01/2015 06/01/15 | Sold | -- | -- | -- |
| 06/01/2015 06/01/15 | For Sale | $514,100 | -- | $187 / Sq Ft |
| 05/01/2015 05/01/15 | Pending | -- | -- | -- |
Tax History Compared to Growth
Tax History
| Year | Tax Paid | Tax Assessment Tax Assessment Total Assessment is a certain percentage of the fair market value that is determined by local assessors to be the total taxable value of land and additions on the property. | Land | Improvement |
|---|---|---|---|---|
| 2024 | $6,393 | $98,540 | $20,960 | $77,580 |
| 2023 | $6,393 | $98,540 | $20,960 | $77,580 |
| 2022 | $6,396 | $94,850 | $14,990 | $79,860 |
| 2021 | $6,168 | $94,850 | $14,990 | $79,860 |
| 2020 | $6,384 | $94,740 | $16,630 | $78,110 |
| 2019 | $6,368 | $94,740 | $16,630 | $78,110 |
| 2018 | $6,020 | $81,460 | $10,150 | $71,310 |
| 2017 | $5,955 | $81,460 | $10,150 | $71,310 |
| 2016 | $5,388 | $69,960 | $12,920 | $57,040 |
| 2015 | $5,306 | $69,960 | $12,920 | $57,040 |
| 2014 | $6,530 | $85,350 | $22,330 | $63,020 |
Agents Affiliated with this Home
-
Chrisy Smith

Seller's Agent in 2024
Chrisy Smith
Realty Executives
(314) 756-8245
1 in this area
90 Total Sales
-
Anthony Schreiber
A
Seller Co-Listing Agent in 2024
Anthony Schreiber
EXP Realty, LLC
(314) 756-8313
1 in this area
30 Total Sales
-
Zoe Taylor

Buyer's Agent in 2024
Zoe Taylor
Compass Realty Group
(314) 472-5505
1 in this area
147 Total Sales
-
J
Seller's Agent in 2015
John Busslacki
Coldwell Banker Realty - Gundaker
-
Jonathan Adams

Buyer's Agent in 2015
Jonathan Adams
Berkshire Hathway Home Services
(314) 368-3380
3 in this area
84 Total Sales
Map
Source: MARIS MLS
MLS Number: MIS24050121
APN: 28L-11-0498
- 10315 Kennerly Rd
- 12586 Chardin Place Unit 4
- 12574 Chardin Place Unit 1
- 12544 Chardin Place Unit 2
- 10010 Chardin Way Unit 2
- 10010 Schuessler Rd
- 10571 Windswept Dr
- 10327 Dorenshire Ct
- 5141 Kennerly Place Dr
- 5162 Towne Centre Dr
- 10755 Kennerly Rd
- 10637 Roxanna Dr
- 5066 Reynosa Dr
- 9825 Barrington Dr
- 4607 Bridlewood Terrace
- 10861 Forest Path Dr
- 4947 Butler Hill Rd
- 10728 Forest Path Dr
- 10117 Sakura Dr Unit F
- 4915 Milsmar Dr

