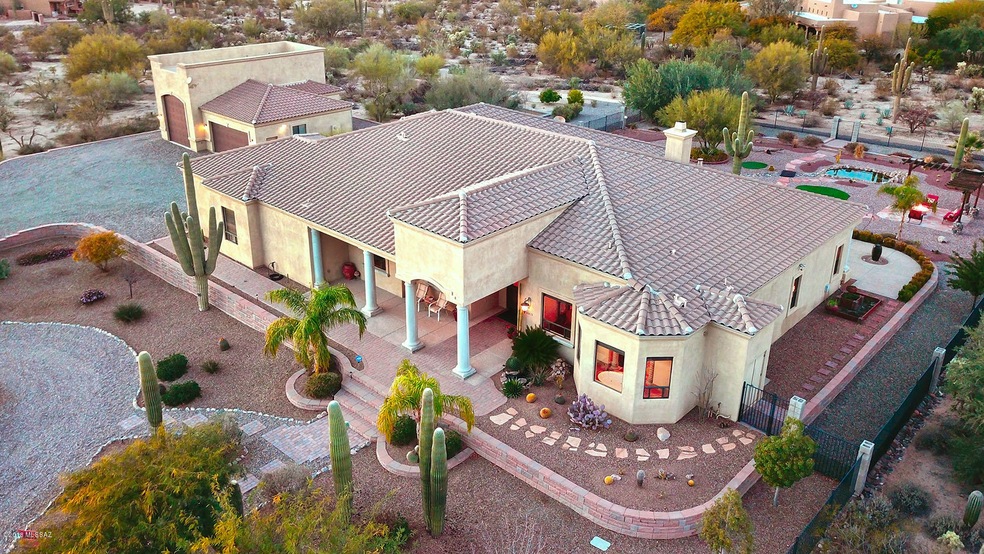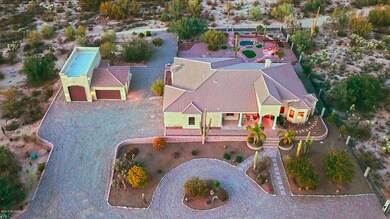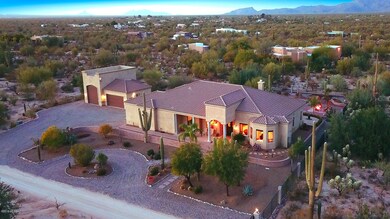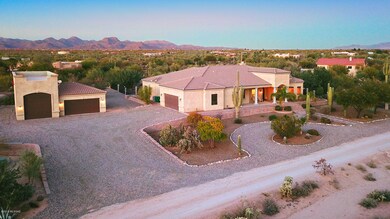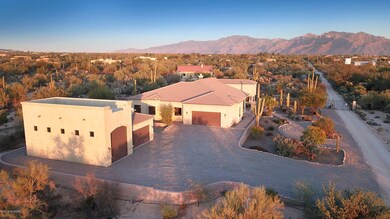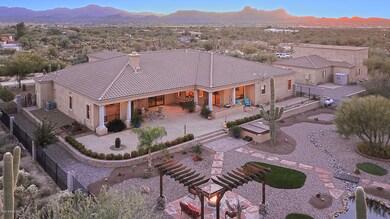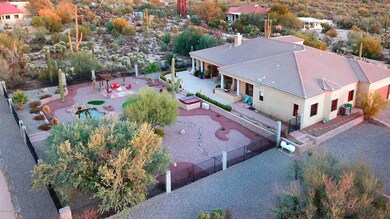
10235 N Blue Bonnet Rd Tucson, AZ 85742
Estimated Value: $1,113,000 - $1,257,000
Highlights
- Horse Property
- RV Garage
- Waterfall on Lot
- Spa
- Multiple Garages
- City View
About This Home
As of April 2018FABULOUS HOME! STUNNING VIEWS! From the Beautiful Gourmet Kitchen w/ Granite Counters, Travertine Hood & Back Splash, Custom Cabinetry & 2 Huge Walk-In Pantries, Home Theatre Room, Luxurious Master Bedroom & Bath, Extensive Outdoor Living Spaces, MASSIVE Detached RV Garage, this 4014 Sq Ft, 4 BD/3 BA home has it all! Custom Paint, Travertine & Wood Flooring, Master Closet To-Die-For, TV in Master Bath Jetted Tub area & Huge Laundry. The Heated & Cooled, Fully Insulated RV Garage has 40' Bay on one side & Work Shop on the other, 3/4 BA & Washer & Dryer Hookups & STILL has room for 2 more parking spaces. The home's Front & Back Patios enjoy both City & Mountain Views. Enjoy entertaining out back with the Outdoor Kitchen, Hot Tub, and Fire Pit & Ramada! Come see!
Home Details
Home Type
- Single Family
Est. Annual Taxes
- $8,028
Year Built
- Built in 2007
Lot Details
- 3.38 Acre Lot
- Dirt Road
- Wrought Iron Fence
- Drip System Landscaping
- Back and Front Yard
- Property is zoned Pima County - SR
Property Views
- City
- Mountain
Home Design
- Contemporary Architecture
- Frame With Stucco
- Tile Roof
Interior Spaces
- 4,014 Sq Ft Home
- 1-Story Property
- Central Vacuum
- Built In Speakers
- Sound System
- Built-In Desk
- Vaulted Ceiling
- Ceiling Fan
- Gas Fireplace
- Double Pane Windows
- Entrance Foyer
- Great Room
- Family Room Off Kitchen
- Living Room with Fireplace
- 2 Fireplaces
- Breakfast Room
- Formal Dining Room
- Workshop
- Storage
Kitchen
- Breakfast Bar
- Electric Range
- Dishwasher
- Stainless Steel Appliances
- Granite Countertops
- Disposal
Flooring
- Wood
- Carpet
- Stone
Bedrooms and Bathrooms
- 4 Bedrooms
- Fireplace in Primary Bedroom
- Split Bedroom Floorplan
- Walk-In Closet
- Solid Surface Bathroom Countertops
- Dual Vanity Sinks in Primary Bathroom
- Jetted Tub in Primary Bathroom
- Bathtub with Shower
- Shower Only in Secondary Bathroom
Laundry
- Laundry Room
- Sink Near Laundry
Home Security
- Alarm System
- Security Lights
- Fire and Smoke Detector
Parking
- 8 Car Garage
- Multiple Garages
- Garage ceiling height seven feet or more
- Extra Deep Garage
- Tandem Garage
- Garage Door Opener
- Circular Driveway
- Gravel Driveway
- RV Garage
Accessible Home Design
- Roll-in Shower
- No Interior Steps
- Level Entry For Accessibility
Eco-Friendly Details
- EnerPHit Refurbished Home
- North or South Exposure
Outdoor Features
- Spa
- Horse Property
- Covered patio or porch
- Waterfall on Lot
- Outdoor Kitchen
- Fire Pit
- Separate Outdoor Workshop
- Built-In Barbecue
Location
- Flood Zone Lot
Schools
- Ironwood Elementary School
- Tortolita Middle School
- Marana High School
Utilities
- Forced Air Zoned Heating and Cooling System
- Propane
- Private Company Owned Well
- 3 Water Wells
- Shared Well
- Well Permit on File
- Electric Water Heater
- Septic System
- High Speed Internet
- Cable TV Available
Community Details
- Unsubdivided Subdivision
- The community has rules related to deed restrictions
Ownership History
Purchase Details
Home Financials for this Owner
Home Financials are based on the most recent Mortgage that was taken out on this home.Purchase Details
Purchase Details
Home Financials for this Owner
Home Financials are based on the most recent Mortgage that was taken out on this home.Similar Homes in the area
Home Values in the Area
Average Home Value in this Area
Purchase History
| Date | Buyer | Sale Price | Title Company |
|---|---|---|---|
| Alonzo Jorge | $715,000 | Catalina Title Agency | |
| Walcker Tim | $160,000 | -- | |
| Dowers Mike G | $80,000 | Lawyers Title |
Mortgage History
| Date | Status | Borrower | Loan Amount |
|---|---|---|---|
| Open | Alonzo Jorge | $190,400 | |
| Open | Alonzo Jorge | $453,100 | |
| Previous Owner | Walcker Tim J | $642,000 | |
| Previous Owner | Walcker Tim | $625,800 | |
| Previous Owner | Dowers Mike G | $60,000 |
Property History
| Date | Event | Price | Change | Sq Ft Price |
|---|---|---|---|---|
| 04/06/2018 04/06/18 | Sold | $715,000 | 0.0% | $178 / Sq Ft |
| 03/07/2018 03/07/18 | Pending | -- | -- | -- |
| 01/28/2018 01/28/18 | For Sale | $715,000 | -- | $178 / Sq Ft |
Tax History Compared to Growth
Tax History
| Year | Tax Paid | Tax Assessment Tax Assessment Total Assessment is a certain percentage of the fair market value that is determined by local assessors to be the total taxable value of land and additions on the property. | Land | Improvement |
|---|---|---|---|---|
| 2024 | $7,923 | $57,861 | -- | -- |
| 2023 | $7,923 | $55,106 | $0 | $0 |
| 2022 | $7,388 | $52,482 | $0 | $0 |
| 2021 | $9,025 | $57,407 | $0 | $0 |
| 2020 | $8,631 | $57,407 | $0 | $0 |
| 2019 | $8,418 | $60,124 | $0 | $0 |
| 2018 | $8,173 | $49,590 | $0 | $0 |
| 2017 | $8,028 | $49,590 | $0 | $0 |
| 2016 | $9,051 | $55,692 | $0 | $0 |
| 2015 | $8,732 | $54,007 | $0 | $0 |
Agents Affiliated with this Home
-
Gina Moore
G
Seller's Agent in 2018
Gina Moore
Long Realty
(520) 861-7574
12 Total Sales
-
Aspen Corrado
A
Seller Co-Listing Agent in 2018
Aspen Corrado
Long Realty
(520) 548-0990
18 Total Sales
-
Samantha De Dios-Goodwin

Buyer's Agent in 2018
Samantha De Dios-Goodwin
Tierra Antigua Realty
(520) 247-4983
121 Total Sales
Map
Source: MLS of Southern Arizona
MLS Number: 21802823
APN: 216-32-023B
- 5596 W Lazy Farm Dr
- 5255 W Oasis Rd
- 5722 W Placita Futura
- 5854 W Indian Sunrise Dr
- 5120 W Lambert Ln
- 10386 N Coyote Ln
- 9978 N Niobrara Way
- 10630 N Iron Peak Dr
- 9886 N Niobrara Way
- 5570 W Linda Vista Blvd
- 5169 W Glenstone Ct
- 5314 W Canyon Towhee St
- 9536 N Scarlet Tanager Ln
- 10825 N Stonebridge Dr
- 10838 N Cactus Point Dr
- 10843 N Cactus Point Dr
- 9573 N Albatross Dr
- 9464 N Albatross Dr
- 9460 N Albatross Dr
- 5064 W Warbler St
- 10235 N Blue Bonnet Rd
- 10175 N Blue Bonnet Rd
- 10221 N Blue Bonnet Rd
- 10265 N Blue Bonnet Rd
- 10115 N Blue Bonnet Rd
- 10255 N Blue Bonnet Rd
- 10201 N Blue Bonnet Rd
- 5566 W Oasis Rd
- 0 Parcel 3 Decker Rd Unit 21115388
- 0 Parcel 3 Decker Rd
- 10210 N Blue Bonnet Rd
- 0 Blue Bonnet Oasis Unit 21712173
- 0 Blue Bonnet Oasis Unit 21613164
- 0 Oasis Unit 21011504
- 0 Oasis Unit 21011507
- 0 Oasis Unit 21107315
- 0 N Blue Bonnet Rd
- TBD N Blue Bonnet Rd Unit G
- TBD N Blue Bonnet Rd Unit F
- 10275 N Blue Bonnet Rd
