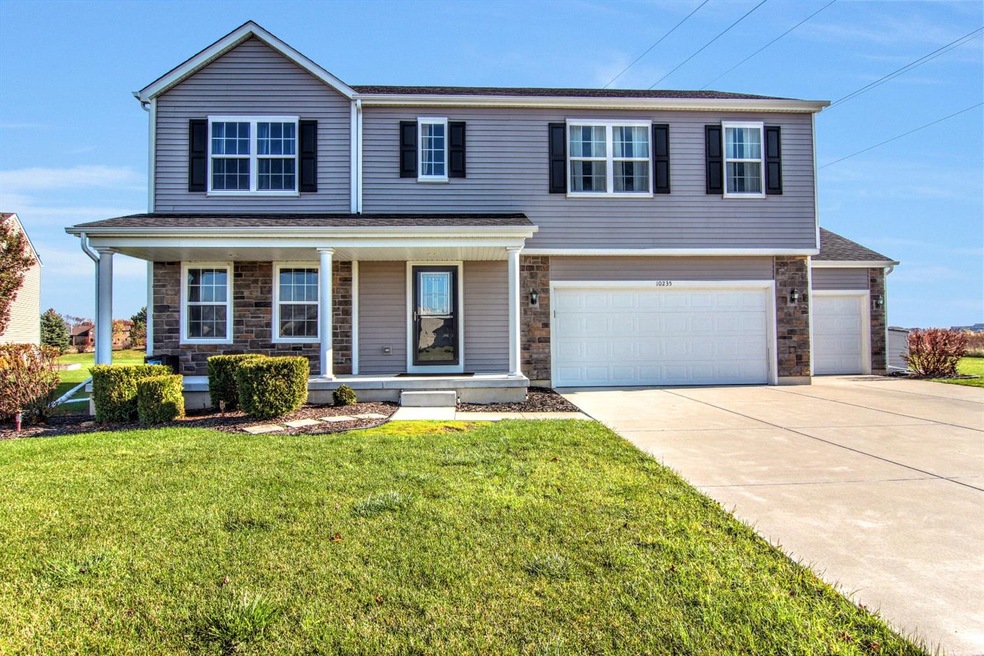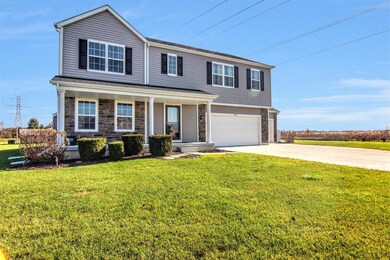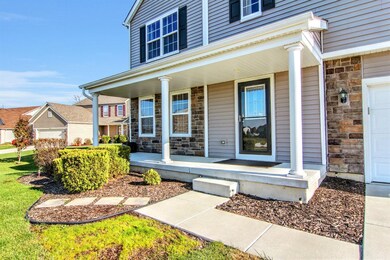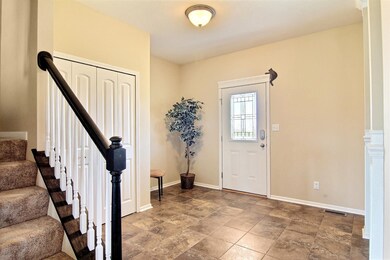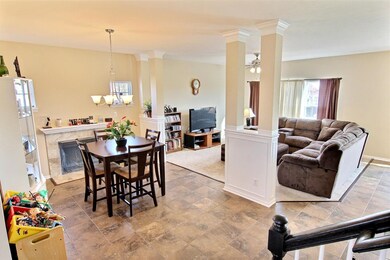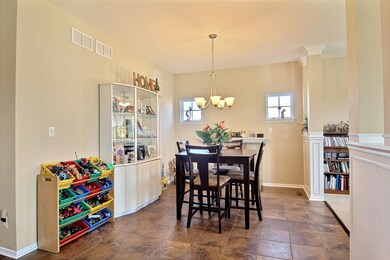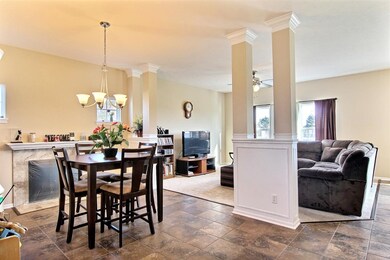
10235 Sagebrush Ln Dyer, IN 46311
Saint John NeighborhoodHighlights
- Above Ground Pool
- Deck
- 1 Fireplace
- Lincoln Elementary School Rated A
- Recreation Room
- Great Room
About This Home
As of December 2017Why wait to build when you can move into this better than new 4 bedroom 3 bathroom 2 story! Open concept living, kitchen and dining. New ceramic flooring in the entry, dining, and kitchen. 9 foot ceilings on main level. Kitchen features an abundance of maple cabinets with 42 uppers with large island. Cozy dining area with fireplace. Upper level complete with 4 bedrooms and loft. Spacious master bedroom with private master bath and walk in closet. Large back yard with no neighbors behind you so you can enjoy your 27' above ground pool and deck!! New zoned heat. A must see!!
Last Agent to Sell the Property
@properties/Christie's Intl RE License #RB14044126 Listed on: 11/22/2017

Home Details
Home Type
- Single Family
Est. Annual Taxes
- $4,040
Year Built
- Built in 2014
Lot Details
- 0.62 Acre Lot
- Lot Dimensions are 90 x 302
HOA Fees
- $29 Monthly HOA Fees
Parking
- 3 Car Attached Garage
- Garage Door Opener
Home Design
- Brick Exterior Construction
- Vinyl Siding
Interior Spaces
- 2,720 Sq Ft Home
- 2-Story Property
- 1 Fireplace
- Great Room
- Living Room
- Dining Room
- Recreation Room
- Basement
Kitchen
- Microwave
- Dishwasher
Bedrooms and Bathrooms
- 4 Bedrooms
Outdoor Features
- Above Ground Pool
- Deck
- Patio
Utilities
- Cooling Available
- Forced Air Heating System
- Heating System Uses Natural Gas
- Cable TV Available
Listing and Financial Details
- Assessor Parcel Number 451506202024000015
Community Details
Overview
- Saddle Creek Sub Subdivision
Building Details
- Net Lease
Ownership History
Purchase Details
Home Financials for this Owner
Home Financials are based on the most recent Mortgage that was taken out on this home.Purchase Details
Home Financials for this Owner
Home Financials are based on the most recent Mortgage that was taken out on this home.Similar Homes in the area
Home Values in the Area
Average Home Value in this Area
Purchase History
| Date | Type | Sale Price | Title Company |
|---|---|---|---|
| Warranty Deed | -- | Chicago Title Insurance Co | |
| Warranty Deed | -- | Chicago Title | |
| Special Warranty Deed | -- | Fidelity National Title Co |
Mortgage History
| Date | Status | Loan Amount | Loan Type |
|---|---|---|---|
| Open | $210,000 | New Conventional | |
| Previous Owner | $239,920 | New Conventional | |
| Previous Owner | $268,755 | New Conventional |
Property History
| Date | Event | Price | Change | Sq Ft Price |
|---|---|---|---|---|
| 12/29/2017 12/29/17 | Sold | $299,900 | 0.0% | $110 / Sq Ft |
| 12/06/2017 12/06/17 | Pending | -- | -- | -- |
| 11/22/2017 11/22/17 | For Sale | $299,900 | +6.0% | $110 / Sq Ft |
| 10/03/2014 10/03/14 | Sold | $282,900 | 0.0% | $104 / Sq Ft |
| 10/03/2014 10/03/14 | Pending | -- | -- | -- |
| 01/19/2014 01/19/14 | For Sale | $282,900 | -- | $104 / Sq Ft |
Tax History Compared to Growth
Tax History
| Year | Tax Paid | Tax Assessment Tax Assessment Total Assessment is a certain percentage of the fair market value that is determined by local assessors to be the total taxable value of land and additions on the property. | Land | Improvement |
|---|---|---|---|---|
| 2024 | $9,990 | $460,600 | $81,500 | $379,100 |
| 2023 | $4,772 | $421,100 | $81,500 | $339,600 |
| 2022 | $4,772 | $392,300 | $81,500 | $310,800 |
| 2021 | $4,111 | $341,100 | $60,100 | $281,000 |
| 2020 | $4,058 | $328,300 | $60,100 | $268,200 |
| 2019 | $3,649 | $316,900 | $60,100 | $256,800 |
| 2018 | $4,096 | $309,300 | $60,100 | $249,200 |
| 2017 | $4,320 | $307,900 | $60,100 | $247,800 |
| 2016 | $4,040 | $294,700 | $60,100 | $234,600 |
| 2014 | $3,576 | $294,100 | $60,100 | $234,000 |
| 2013 | $7 | $300 | $300 | $0 |
Agents Affiliated with this Home
-
Lisa Mullins

Seller's Agent in 2017
Lisa Mullins
@ Properties
(219) 306-2059
4 in this area
326 Total Sales
-
Chuck Dellorto

Seller's Agent in 2014
Chuck Dellorto
Coldwell Banker Realty
(219) 793-6154
64 in this area
102 Total Sales
Map
Source: Northwest Indiana Association of REALTORS®
MLS Number: GNR425895
APN: 45-15-06-202-024.000-015
- 10172 Sagebrush Ln
- 13628 Golden Grove Ave
- 10045 Switch Grass Ln
- 13973 Blue Sky Ct
- 10025 Switch Grass Ln
- 13148 Bluestem Dr
- 9935 Switch Grass Ln
- 13061 Waterleaf Dr
- 13246 Burgess Way
- 13256 Waterleaf Dr
- 9955 Switch Grass Ln
- 13333 Camas Dr
- Devonhurst Custom Plan at The Preserve
- Somerset Custom Plan at The Preserve
- Monroe Custom Plan at The Preserve
- 13962 Empress Ln
- 13410 Camas Dr
- 9864 Switch Grass Ln
- 12543 Patnoe Dr
- 9770 Dunegrass Way
