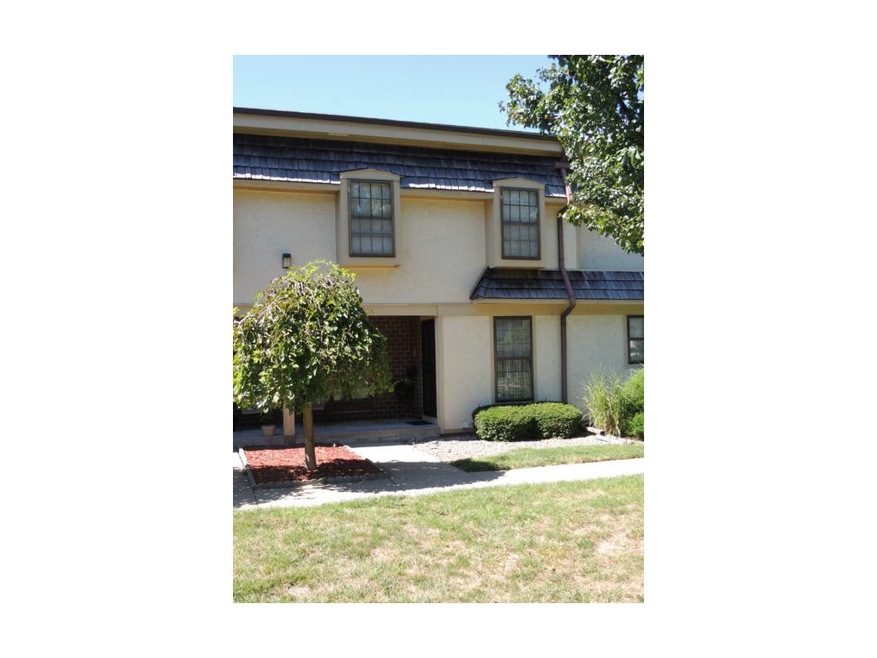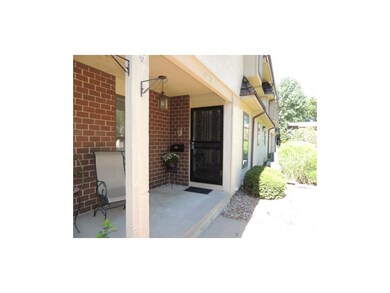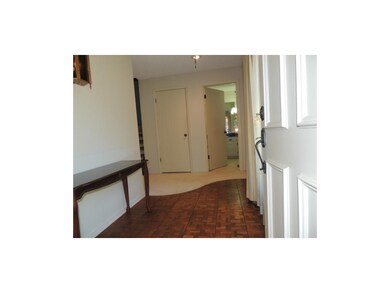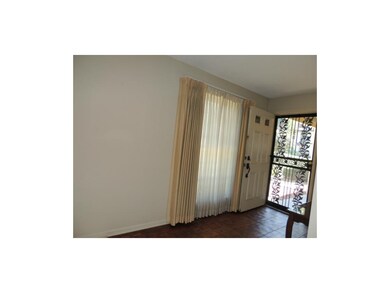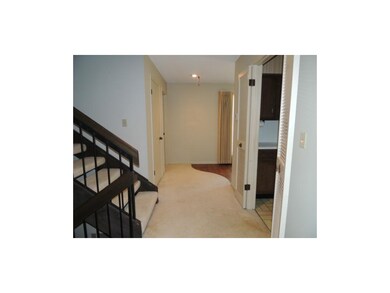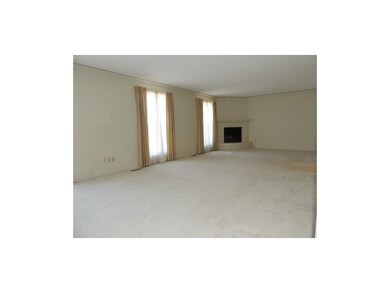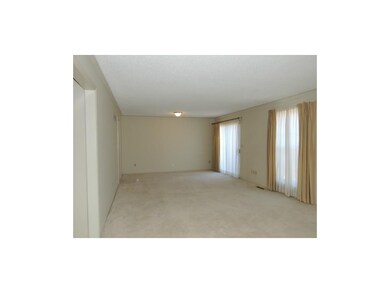
10236 Cedarbrooke Ln Kansas City, MO 64131
Willow Creek NeighborhoodHighlights
- Clubhouse
- Family Room with Fireplace
- Traditional Architecture
- Deck
- Vaulted Ceiling
- Granite Countertops
About This Home
As of April 2019Maint provided living, wonderful location just seconds to I-435! Lg bed rooms w/great closet storage. Perfect first home. Neutral decor, ready for your personal touches. Low lev fam room w/ wet bar walks out to private patio. HOA's inc water, exterior maint inc windows, roof, snow removal, pool, garage doors & more. New int paint. SELLER SAYS BRING OFFER! Wonderful Center School District. Great townhome for investor.
Last Agent to Sell the Property
Weichert, Realtors Welch & Com License #SP00219962 Listed on: 09/23/2013

Townhouse Details
Home Type
- Townhome
Est. Annual Taxes
- $1,847
Year Built
- Built in 1973
Lot Details
- Privacy Fence
- Zero Lot Line
HOA Fees
- $310 Monthly HOA Fees
Parking
- 2 Car Attached Garage
- Rear-Facing Garage
Home Design
- Traditional Architecture
- Composition Roof
- Stucco
Interior Spaces
- Wet Bar: Carpet, Fireplace, Shades/Blinds, Double Vanity, Shower Only, Linoleum
- Built-In Features: Carpet, Fireplace, Shades/Blinds, Double Vanity, Shower Only, Linoleum
- Vaulted Ceiling
- Ceiling Fan: Carpet, Fireplace, Shades/Blinds, Double Vanity, Shower Only, Linoleum
- Skylights
- Shades
- Plantation Shutters
- Drapes & Rods
- Family Room with Fireplace
- 2 Fireplaces
- Living Room with Fireplace
- Combination Dining and Living Room
- Finished Basement
- Walk-Out Basement
Kitchen
- Eat-In Kitchen
- Granite Countertops
- Laminate Countertops
Flooring
- Wall to Wall Carpet
- Linoleum
- Laminate
- Stone
- Ceramic Tile
- Luxury Vinyl Plank Tile
- Luxury Vinyl Tile
Bedrooms and Bathrooms
- 3 Bedrooms
- Cedar Closet: Carpet, Fireplace, Shades/Blinds, Double Vanity, Shower Only, Linoleum
- Walk-In Closet: Carpet, Fireplace, Shades/Blinds, Double Vanity, Shower Only, Linoleum
- Double Vanity
- Carpet
Laundry
- Laundry on lower level
- Laundry in Bathroom
Outdoor Features
- Deck
- Enclosed Patio or Porch
Schools
- Center High School
Utilities
- Forced Air Heating and Cooling System
Listing and Financial Details
- Assessor Parcel Number 48-813-02-04-00-0-00-000
Community Details
Overview
- Association fees include building maint, curbside recycling, lawn maintenance, management, property insurance, roof repair, roof replacement, snow removal, street, water
- Cedarbrook Subdivision
- On-Site Maintenance
Amenities
- Clubhouse
Recreation
- Community Pool
Ownership History
Purchase Details
Home Financials for this Owner
Home Financials are based on the most recent Mortgage that was taken out on this home.Purchase Details
Home Financials for this Owner
Home Financials are based on the most recent Mortgage that was taken out on this home.Purchase Details
Home Financials for this Owner
Home Financials are based on the most recent Mortgage that was taken out on this home.Similar Home in Kansas City, MO
Home Values in the Area
Average Home Value in this Area
Purchase History
| Date | Type | Sale Price | Title Company |
|---|---|---|---|
| Warranty Deed | -- | Security 1St Title | |
| Warranty Deed | -- | Midwest Title Company | |
| Warranty Deed | -- | First American Title |
Mortgage History
| Date | Status | Loan Amount | Loan Type |
|---|---|---|---|
| Previous Owner | $100,642 | FHA | |
| Previous Owner | $72,005 | New Conventional |
Property History
| Date | Event | Price | Change | Sq Ft Price |
|---|---|---|---|---|
| 04/30/2019 04/30/19 | Sold | -- | -- | -- |
| 03/24/2019 03/24/19 | Pending | -- | -- | -- |
| 03/22/2019 03/22/19 | For Sale | $149,900 | +46.2% | $81 / Sq Ft |
| 06/14/2016 06/14/16 | Sold | -- | -- | -- |
| 05/12/2016 05/12/16 | Pending | -- | -- | -- |
| 05/12/2016 05/12/16 | For Sale | $102,500 | +20.7% | $55 / Sq Ft |
| 03/03/2014 03/03/14 | Sold | -- | -- | -- |
| 02/05/2014 02/05/14 | Pending | -- | -- | -- |
| 09/23/2013 09/23/13 | For Sale | $84,900 | -- | $46 / Sq Ft |
Tax History Compared to Growth
Tax History
| Year | Tax Paid | Tax Assessment Tax Assessment Total Assessment is a certain percentage of the fair market value that is determined by local assessors to be the total taxable value of land and additions on the property. | Land | Improvement |
|---|---|---|---|---|
| 2024 | $2,620 | $34,637 | $1,155 | $33,482 |
| 2023 | $2,620 | $34,637 | $4,951 | $29,686 |
| 2022 | $2,054 | $23,560 | $1,796 | $21,764 |
| 2021 | $2,047 | $23,560 | $1,796 | $21,764 |
| 2020 | $1,928 | $20,740 | $1,796 | $18,944 |
| 2019 | $1,743 | $20,740 | $1,796 | $18,944 |
| 2018 | $1,901 | $20,132 | $1,963 | $18,169 |
| 2017 | $1,901 | $20,132 | $1,963 | $18,169 |
| 2016 | $1,894 | $19,627 | $3,950 | $15,677 |
| 2014 | $1,916 | $19,627 | $3,950 | $15,677 |
Agents Affiliated with this Home
-
J
Seller's Agent in 2019
Jeff Rockers
Platinum Realty LLC
(808) 783-9446
4 Total Sales
-

Buyer's Agent in 2019
Richelle Oades
Rodricks , Oades & Co. Realty
(816) 808-1909
84 Total Sales
-

Seller's Agent in 2014
Michele Monaco
Weichert, Realtors Welch & Com
(913) 706-0404
8 Total Sales
Map
Source: Heartland MLS
MLS Number: 1851737
APN: 48-813-02-04-00-0-00-000
- 331 E 100th Terrace
- 9940 Locust St
- 10437 Grand Ave
- 12823 Kenwood Ave
- 12819 Kenwood Ave
- 12827 Kenwood Ave
- 12831 Kenwood Ave
- 10449 Walnut Dr
- 10414 Baltimore Ave
- 126 E Bridlespur Dr
- 10124 Forest Ave
- 600 E 106th Terrace
- 9914 Charlotte St
- 10218 Tracy Ave
- 9935 Harrison St
- 9905 Campbell St
- 6 W 98th Terrace
- 10 W 98th St
- 9903 Harrison St
- 305 E 107th Terrace
