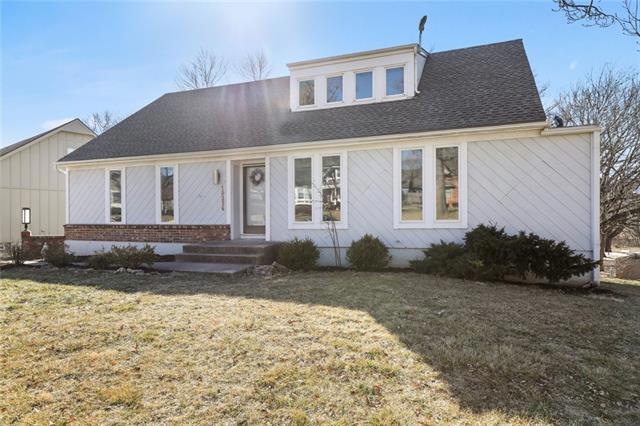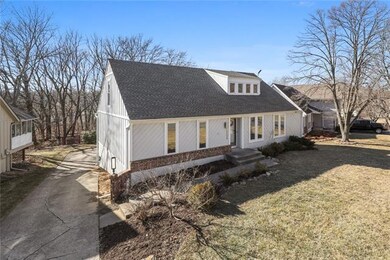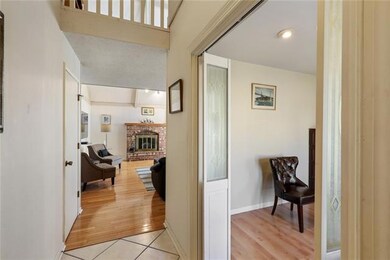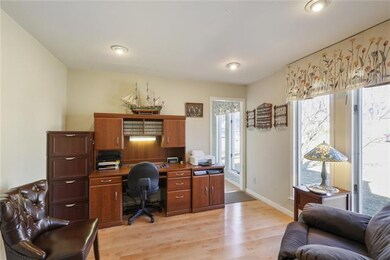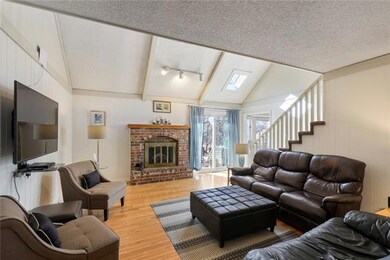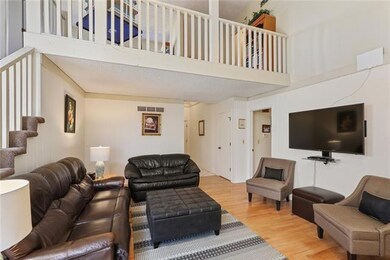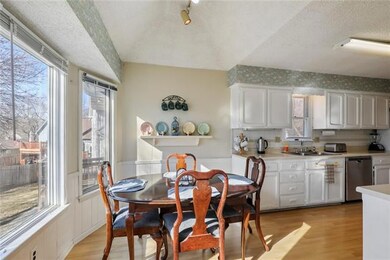
10236 Noland Rd Lenexa, KS 66215
Oak Park NeighborhoodHighlights
- Deck
- Great Room with Fireplace
- Traditional Architecture
- Shawnee Mission South High School Rated A
- Vaulted Ceiling
- 4-minute walk to Flat Rock Creek Park
About This Home
As of March 2022SPACIOUS HOME OVERLOOKS FLAT ROCK CREEK PARK, A 10 ACRE PARK WITH POOL, TENNIS COURTS, PLAYGROUND AND 4 MILES OF WALKING TRAILS. RAISED 1 1/2 STORY PLAN w/3 BEDROOMS ON FIRST FLR- 2 BEDROOMS + LOFT ON 2ND FLOOR. VAULTED GREAT RM w/SKYLIGHT. NEW ROOF 2019, NEW FURNACE 2020, NEW SLIDER TO DECK 2020, NEW WINDOWS IN 2nd FLR BEDROOMS 2018, KITCHEN - NEW VENT HOOD 2021, DW 2021, KIT. SINK 2021. WASHER (2017) & DRYER (2018) REMAIN. DEN OFF TILED ENTRY COULD BE DINING RM. WHITE KITCHEN w/BAY WINDOW IN EATING SPACE, BONUS-OVERSIZED UTILITY ROOM WITH LOADS OF CABINETS + IRONING BOARD. HARDWOODS AND PERGO FLOOR THROUGHOUT EXCEPT FOR CARPETED STEPS. UNFINISHED REC ROOM w/DECORATIVE FIREPLACE (EXCLUD INSPECTION). OVERSIZED GARAGE 32' DEEP AND 21' WIDE WITH AN ATTACHED WORKSHOP.
Last Agent to Sell the Property
ReeceNichols -The Village License #SP00011809 Listed on: 02/12/2022

Home Details
Home Type
- Single Family
Est. Annual Taxes
- $3,481
Year Built
- Built in 1974
Lot Details
- 9,224 Sq Ft Lot
- Side Green Space
Parking
- 2 Car Attached Garage
- Rear-Facing Garage
- Garage Door Opener
Home Design
- Traditional Architecture
- Composition Roof
- Lap Siding
Interior Spaces
- 2,146 Sq Ft Home
- Wet Bar: Fireplace, Ceramic Tiles, Tub Only, Shower Only, Ceiling Fan(s), Hardwood, Laminate Counters, Pantry, Cathedral/Vaulted Ceiling, Skylight(s)
- Built-In Features: Fireplace, Ceramic Tiles, Tub Only, Shower Only, Ceiling Fan(s), Hardwood, Laminate Counters, Pantry, Cathedral/Vaulted Ceiling, Skylight(s)
- Vaulted Ceiling
- Ceiling Fan: Fireplace, Ceramic Tiles, Tub Only, Shower Only, Ceiling Fan(s), Hardwood, Laminate Counters, Pantry, Cathedral/Vaulted Ceiling, Skylight(s)
- Skylights
- Shades
- Plantation Shutters
- Drapes & Rods
- Entryway
- Great Room with Fireplace
- 2 Fireplaces
- Combination Kitchen and Dining Room
- Den
- Recreation Room with Fireplace
- Loft
- Workshop
- Unfinished Basement
- Sub-Basement: Recreation Room, Bathroom 3
- Washer
Kitchen
- Electric Oven or Range
- Cooktop
- Recirculated Exhaust Fan
- Dishwasher
- Granite Countertops
- Laminate Countertops
- Disposal
Flooring
- Wood
- Wall to Wall Carpet
- Linoleum
- Laminate
- Stone
- Raised Floors
- Ceramic Tile
- Luxury Vinyl Plank Tile
- Luxury Vinyl Tile
Bedrooms and Bathrooms
- 5 Bedrooms
- Primary Bedroom on Main
- Cedar Closet: Fireplace, Ceramic Tiles, Tub Only, Shower Only, Ceiling Fan(s), Hardwood, Laminate Counters, Pantry, Cathedral/Vaulted Ceiling, Skylight(s)
- Walk-In Closet: Fireplace, Ceramic Tiles, Tub Only, Shower Only, Ceiling Fan(s), Hardwood, Laminate Counters, Pantry, Cathedral/Vaulted Ceiling, Skylight(s)
- 3 Full Bathrooms
- Double Vanity
- Fireplace
Outdoor Features
- Deck
- Enclosed patio or porch
Schools
- Rosehill Elementary School
- Sm South High School
Utilities
- Forced Air Heating and Cooling System
Community Details
- No Home Owners Association
- Century Estates South Subdivision
Listing and Financial Details
- Exclusions: Fireplaces
- Assessor Parcel Number IP09100000-0043
Ownership History
Purchase Details
Home Financials for this Owner
Home Financials are based on the most recent Mortgage that was taken out on this home.Purchase Details
Home Financials for this Owner
Home Financials are based on the most recent Mortgage that was taken out on this home.Similar Homes in Lenexa, KS
Home Values in the Area
Average Home Value in this Area
Purchase History
| Date | Type | Sale Price | Title Company |
|---|---|---|---|
| Warranty Deed | -- | Continental Title Company | |
| Warranty Deed | -- | Chicago Title Insurance Co |
Mortgage History
| Date | Status | Loan Amount | Loan Type |
|---|---|---|---|
| Open | $321,567 | FHA | |
| Closed | $321,567 | No Value Available | |
| Previous Owner | $124,033 | New Conventional | |
| Previous Owner | $132,000 | Unknown | |
| Previous Owner | $144,000 | New Conventional |
Property History
| Date | Event | Price | Change | Sq Ft Price |
|---|---|---|---|---|
| 07/28/2025 07/28/25 | For Sale | $475,000 | 0.0% | $226 / Sq Ft |
| 07/17/2025 07/17/25 | Pending | -- | -- | -- |
| 06/04/2025 06/04/25 | Price Changed | $475,000 | -4.0% | $226 / Sq Ft |
| 05/29/2025 05/29/25 | For Sale | $495,000 | +65.0% | $235 / Sq Ft |
| 03/18/2022 03/18/22 | Sold | -- | -- | -- |
| 02/16/2022 02/16/22 | Pending | -- | -- | -- |
| 02/12/2022 02/12/22 | For Sale | $300,000 | -- | $140 / Sq Ft |
Tax History Compared to Growth
Tax History
| Year | Tax Paid | Tax Assessment Tax Assessment Total Assessment is a certain percentage of the fair market value that is determined by local assessors to be the total taxable value of land and additions on the property. | Land | Improvement |
|---|---|---|---|---|
| 2024 | $4,798 | $43,390 | $7,812 | $35,578 |
| 2023 | $4,694 | $41,699 | $7,437 | $34,262 |
| 2022 | $3,911 | $34,695 | $6,764 | $27,931 |
| 2021 | $3,533 | $29,670 | $6,144 | $23,526 |
| 2020 | $3,481 | $28,946 | $5,589 | $23,357 |
| 2019 | $3,030 | $25,128 | $4,659 | $20,469 |
| 2018 | $3,174 | $26,117 | $4,659 | $21,458 |
| 2017 | $3,069 | $24,472 | $4,232 | $20,240 |
| 2016 | $2,836 | $22,298 | $3,872 | $18,426 |
| 2015 | $2,803 | $22,195 | $3,872 | $18,323 |
| 2013 | -- | $20,033 | $3,872 | $16,161 |
Agents Affiliated with this Home
-
S
Seller's Agent in 2025
Sharon G. Aubuchon
RE/MAX Premier Realty
-
M
Seller's Agent in 2022
Mary Lynn Clark
ReeceNichols -The Village
-
O
Buyer's Agent in 2022
Olivia Uhl
Real Broker, LLC
Map
Source: Heartland MLS
MLS Number: 2365367
APN: IP09100000-0043
- 10226 Gillette St
- 10241 Hauser St
- 13303 W 102nd St
- 10326 Westgate St
- 10195 Haskins St
- 13340 W 104th St
- 10025 Century Ln
- 12831 W 99th St
- 9928 Century Ln
- 10235 Monrovia St
- 10565 Century Ln
- 12810 W 108th St
- 12303 W 105th Terrace
- 12509 W 100th Terrace
- 10311 Garnett St
- 11820 W 100th Terrace
- 10981 Rosehill Rd
- 10432 Bond St
- 10532 Bond St
- 9529 Summit St
