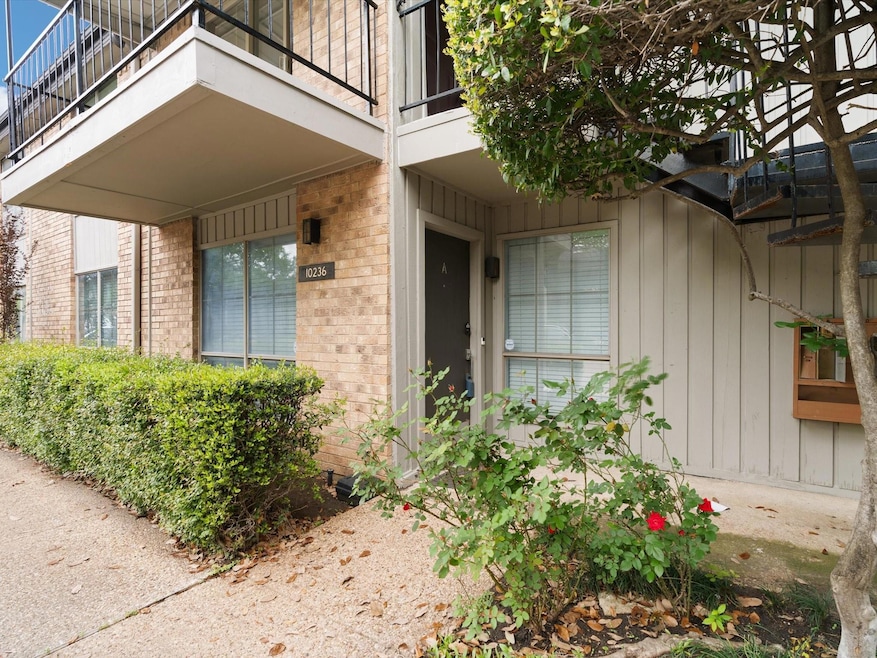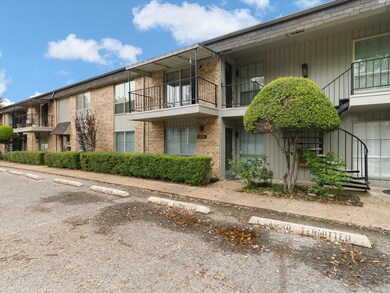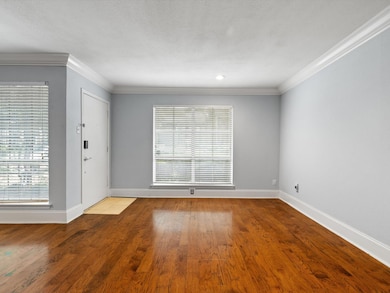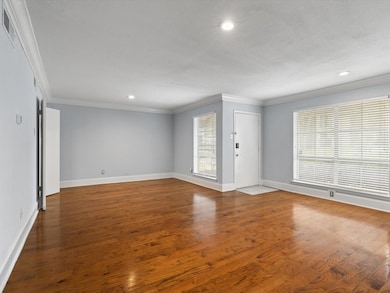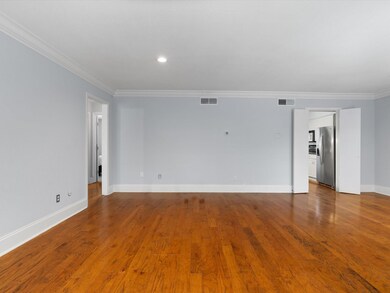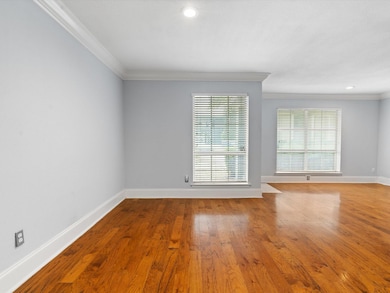
10236 Regal Oaks Dr Unit A Dallas, TX 75230
Estimated payment $1,727/month
Highlights
- In Ground Pool
- Traditional Architecture
- Granite Countertops
- Gated Community
- Wood Flooring
- Covered patio or porch
About This Home
We are in multiple offers for this one. Please let your clients know the seller is asking for highest and best Sunday 4-27 at 5 pm - thank you. Charming 2-Bed, 2-Bath Condo with Modern Updates! This beautifully maintained condo is ready for its new owners—why not make it yours? Step inside to a bright and airy living and dining area, filled with natural light and accented by elegant crown molding. The open layout creates a warm, inviting space perfect for relaxing or entertaining. The galley-style kitchen boasts granite countertops, crisp white cabinetry, and stainless steel appliances, making meal prep a breeze. The spacious primary suite offers a private bath with a standalone shower, ample storage, and a walk-in closet. The generously sized secondary bedroom has easy access to a recently updated full bath. Enjoy the community’s charming courtyard and sparkling pool, perfect for unwinding and socializing. HOA includes water, hot water, sewer, trash & basic cable. 1 assigned, covered parking and then general parking right in front of the outside door. Conveniently located near major roads, top dining spots, and shopping, this home offers the ideal blend of comfort and accessibility. Don’t miss out—schedule your showing today! See private remarks for incentives! Don't think this one will go FHA - please confirm with your lender.
Listing Agent
Keller Williams Legacy Brokerage Phone: 972-599-7000 License #0496115 Listed on: 03/18/2025

Property Details
Home Type
- Condominium
Est. Annual Taxes
- $4,537
Year Built
- Built in 1970
Lot Details
- Wood Fence
- Landscaped
- No Backyard Grass
HOA Fees
- $427 Monthly HOA Fees
Home Design
- Traditional Architecture
- Brick Exterior Construction
- Slab Foundation
- Composition Roof
Interior Spaces
- 1,041 Sq Ft Home
- 1-Story Property
- Ceiling Fan
Kitchen
- Electric Range
- Microwave
- Dishwasher
- Granite Countertops
Flooring
- Wood
- Carpet
Bedrooms and Bathrooms
- 2 Bedrooms
- Walk-In Closet
- 2 Full Bathrooms
Home Security
Parking
- Attached Garage
- 1 Carport Space
- Additional Parking
Pool
- In Ground Pool
- Gunite Pool
Outdoor Features
- Covered patio or porch
- Exterior Lighting
Schools
- Prestonhol Elementary School
- Hillcrest High School
Utilities
- Central Heating and Cooling System
- High Speed Internet
- Phone Available
- Cable TV Available
Listing and Financial Details
- Assessor Parcel Number 00000706540520000
- Tax Block 7293
Community Details
Overview
- Association fees include all facilities, management, ground maintenance
- Guardian Association
- El Camino Real Condo Subdivision
Recreation
- Community Pool
Security
- Gated Community
- Fire and Smoke Detector
Map
Home Values in the Area
Average Home Value in this Area
Tax History
| Year | Tax Paid | Tax Assessment Tax Assessment Total Assessment is a certain percentage of the fair market value that is determined by local assessors to be the total taxable value of land and additions on the property. | Land | Improvement |
|---|---|---|---|---|
| 2023 | $2,835 | $192,590 | $41,410 | $151,180 |
| 2022 | $4,815 | $192,590 | $41,410 | $151,180 |
| 2021 | $4,616 | $175,000 | $41,410 | $133,590 |
| 2020 | $4,748 | $176,970 | $0 | $0 |
| 2019 | $4,887 | $171,770 | $41,410 | $130,360 |
| 2018 | $2,548 | $93,690 | $20,710 | $72,980 |
| 2017 | $2,123 | $78,080 | $20,710 | $57,370 |
| 2016 | $1,982 | $72,870 | $20,710 | $52,160 |
| 2015 | $1,485 | $56,210 | $20,710 | $35,500 |
| 2014 | $1,485 | $54,130 | $20,710 | $33,420 |
Property History
| Date | Event | Price | Change | Sq Ft Price |
|---|---|---|---|---|
| 05/25/2025 05/25/25 | Price Changed | $1,600 | -5.9% | $2 / Sq Ft |
| 04/07/2025 04/07/25 | For Rent | $1,700 | 0.0% | -- |
| 04/07/2025 04/07/25 | For Sale | $160,000 | -17.9% | $154 / Sq Ft |
| 05/27/2021 05/27/21 | Sold | -- | -- | -- |
| 04/29/2021 04/29/21 | Pending | -- | -- | -- |
| 04/21/2021 04/21/21 | Price Changed | $194,900 | -2.5% | $187 / Sq Ft |
| 03/10/2021 03/10/21 | For Sale | $199,900 | 0.0% | $192 / Sq Ft |
| 01/09/2020 01/09/20 | Rented | $1,475 | -1.7% | -- |
| 01/01/2020 01/01/20 | Under Contract | -- | -- | -- |
| 08/06/2019 08/06/19 | For Rent | $1,500 | 0.0% | -- |
| 03/08/2019 03/08/19 | Rented | $1,500 | 0.0% | -- |
| 03/08/2019 03/08/19 | For Rent | $1,500 | -- | -- |
Purchase History
| Date | Type | Sale Price | Title Company |
|---|---|---|---|
| Vendors Lien | -- | Lawyers Title | |
| Vendors Lien | -- | Rtt |
Mortgage History
| Date | Status | Loan Amount | Loan Type |
|---|---|---|---|
| Open | $183,352 | New Conventional | |
| Previous Owner | $88,130 | Fannie Mae Freddie Mac | |
| Previous Owner | $58,356 | FHA |
Similar Homes in Dallas, TX
Source: North Texas Real Estate Information Systems (NTREIS)
MLS Number: 20874207
APN: 00000706540520000
- 10240 Regal Oaks Dr Unit C
- 10244 Regal Oaks Dr Unit B
- 7861 Meadow Park Dr Unit A
- 10203 Regal Oaks Dr Unit 202
- 7738 Meadow Rd Unit 209
- 10207 Regal Oaks Dr Unit 210
- 7736 Meadow Rd Unit 203
- 7732 Meadow Rd Unit 112M
- 7734 Meadow Rd Unit 220O
- 10211 Regal Oaks Dr Unit 120
- 7736 Meadow Rd Unit 101J
- 10211 Regal Oaks Dr Unit 220
- 7732 Meadow Rd Unit 110M
- 7807 Meadow Park Dr Unit 106E
- 7730 Meadow Rd Unit 206
- 10213 Regal Oaks Dr Unit 118
- 10211 Regal Oaks Dr Unit 121
- 7814 Meadow Park Dr Unit 219
- 7828 Meadow Park Dr Unit 106B
- 7808 Meadow Park Dr Unit 124E
