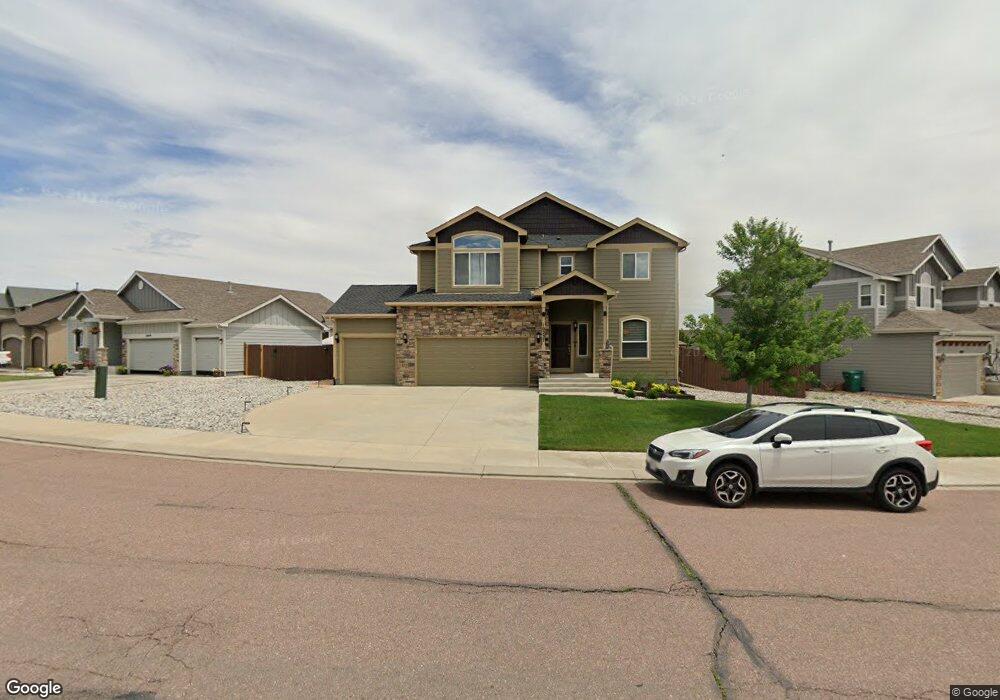10237 Abrams Dr Colorado Springs, CO 80925
Widefield NeighborhoodEstimated Value: $524,000 - $548,000
4
Beds
3
Baths
3,486
Sq Ft
$154/Sq Ft
Est. Value
About This Home
This home is located at 10237 Abrams Dr, Colorado Springs, CO 80925 and is currently estimated at $535,380, approximately $153 per square foot. 10237 Abrams Dr is a home located in El Paso County with nearby schools including Grand Mountain School, Mesa Ridge High School, and Valley Christian Academy.
Ownership History
Date
Name
Owned For
Owner Type
Purchase Details
Closed on
Oct 3, 2022
Sold by
Caracostas Edward
Bought by
Hawkins Thomas Depaul and Hawkins Africa Leonor
Current Estimated Value
Home Financials for this Owner
Home Financials are based on the most recent Mortgage that was taken out on this home.
Original Mortgage
$542,190
Outstanding Balance
$521,197
Interest Rate
5.89%
Mortgage Type
VA
Estimated Equity
$14,183
Purchase Details
Closed on
Mar 19, 2021
Sold by
Yackley Stephen G and Yackley Deborah L
Bought by
Caracostas Edward and Caracostas Sara
Home Financials for this Owner
Home Financials are based on the most recent Mortgage that was taken out on this home.
Original Mortgage
$344,000
Interest Rate
2.7%
Mortgage Type
New Conventional
Purchase Details
Closed on
Apr 30, 2018
Sold by
Mccrery Chad
Bought by
Yackley Stephen G and Yackley Deborah L
Home Financials for this Owner
Home Financials are based on the most recent Mortgage that was taken out on this home.
Original Mortgage
$361,000
Interest Rate
4.44%
Mortgage Type
VA
Purchase Details
Closed on
Dec 30, 2013
Sold by
Saint Aubyn Homes Llc
Bought by
Mccrary Chad
Home Financials for this Owner
Home Financials are based on the most recent Mortgage that was taken out on this home.
Original Mortgage
$309,519
Interest Rate
4.26%
Mortgage Type
VA
Create a Home Valuation Report for This Property
The Home Valuation Report is an in-depth analysis detailing your home's value as well as a comparison with similar homes in the area
Home Values in the Area
Average Home Value in this Area
Purchase History
| Date | Buyer | Sale Price | Title Company |
|---|---|---|---|
| Hawkins Thomas Depaul | -- | -- | |
| Caracostas Edward | $430,000 | Empire Title Co Springs Llc | |
| Yackley Stephen G | $361,000 | Empire Title Of Colorado Spr | |
| Mccrary Chad | $303,000 | Heritage Title |
Source: Public Records
Mortgage History
| Date | Status | Borrower | Loan Amount |
|---|---|---|---|
| Open | Hawkins Thomas Depaul | $542,190 | |
| Previous Owner | Caracostas Edward | $344,000 | |
| Previous Owner | Yackley Stephen G | $361,000 | |
| Previous Owner | Mccrary Chad | $309,519 |
Source: Public Records
Tax History Compared to Growth
Tax History
| Year | Tax Paid | Tax Assessment Tax Assessment Total Assessment is a certain percentage of the fair market value that is determined by local assessors to be the total taxable value of land and additions on the property. | Land | Improvement |
|---|---|---|---|---|
| 2025 | $5,037 | $35,900 | -- | -- |
| 2024 | $5,000 | $37,160 | $6,040 | $31,120 |
| 2022 | $3,703 | $26,750 | $4,810 | $21,940 |
| 2021 | $3,856 | $27,520 | $4,950 | $22,570 |
| 2020 | $3,805 | $26,870 | $4,330 | $22,540 |
| 2019 | $3,792 | $26,870 | $4,330 | $22,540 |
| 2018 | $3,212 | $22,410 | $4,360 | $18,050 |
| 2017 | $3,279 | $22,410 | $4,360 | $18,050 |
| 2016 | $3,028 | $23,400 | $4,380 | $19,020 |
| 2015 | $3,190 | $23,400 | $4,380 | $19,020 |
| 2014 | $3,176 | $23,400 | $4,290 | $19,110 |
Source: Public Records
Map
Nearby Homes
- 10202 Abrams Dr
- 10208 Abrams Dr
- 10179 Seawolf Dr
- 10868 Deer Meadow Cir
- 6572 Justice Way
- 10250 Intrepid Way
- 10732 Deer Meadow Cir
- 10405 Abrams Dr
- 10394 Abrams Dr
- 6562 Phantom Way
- 6868 Alsea Dr
- 6225 Laurel Grass Range Trail
- 6672 Kearsarge Dr
- 10604 Deer Meadow Cir
- 6441 Old Glory Dr
- 10670 Abrams Dr
- 6431 Old Glory Dr
- 10442 Abrams Dr
- 10188 Winter Gem Grove
- 10634 Abrams Dr
- 10237R Abrams Dr
- 10249 Abrams Dr
- 10207 Abrams Dr
- 10312 Declaration Dr
- 10255 Abrams Dr
- 10201 Abrams Dr
- 10318 Declaration Dr
- 10238 Abrams Dr
- 10244 Abrams Dr
- 10250 Abrams Dr
- 10256 Abrams Dr
- 10267 Abrams Dr
- 10324 Declaration Dr
- 10232 Abrams Dr
- 10214 Abrams Dr
- 10226 Abrams Dr
- 10330 Declaration Dr
- 10262 Abrams Dr
- 10273 Abrams Dr
- 10220 Abrams Dr
