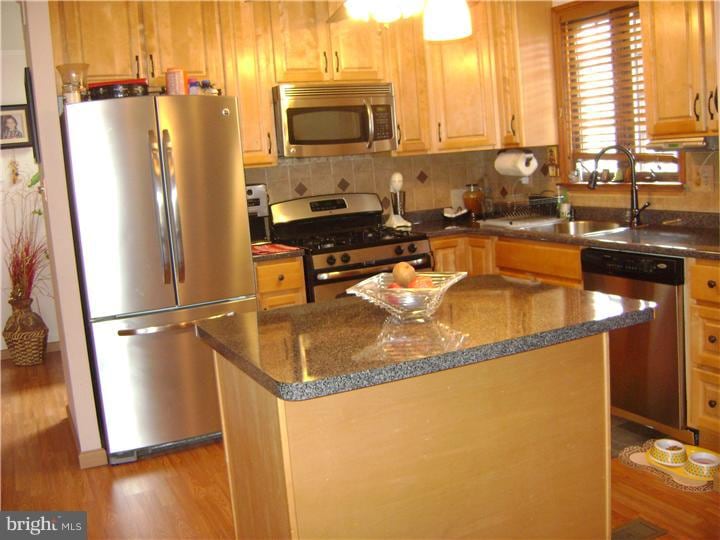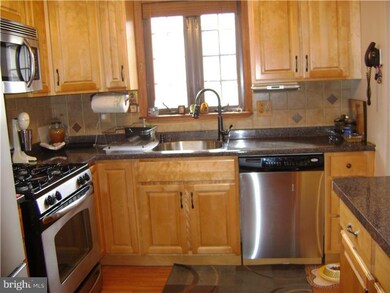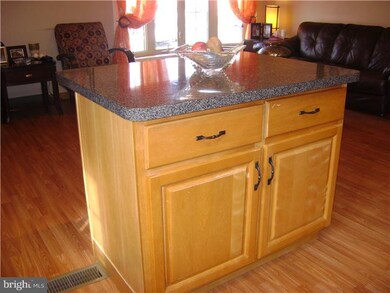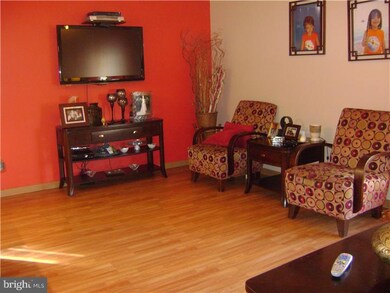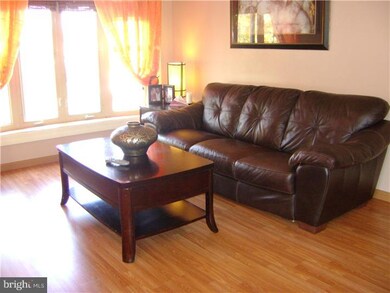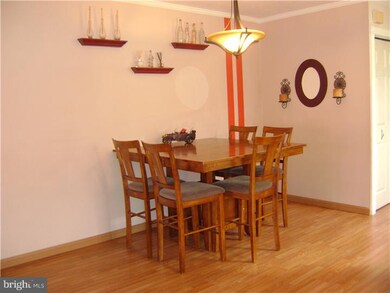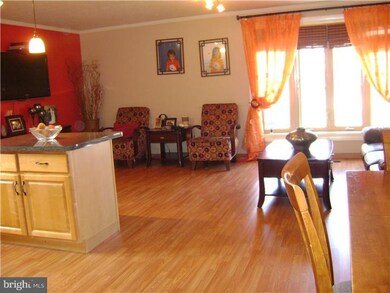
10237 Dedaker St Philadelphia, PA 19116
Somerton NeighborhoodHighlights
- Above Ground Pool
- 1 Fireplace
- 1 Car Attached Garage
- Contemporary Architecture
- No HOA
- Eat-In Kitchen
About This Home
As of May 2025You have to see it to Appreciate !!! All updated Modern Twin House in the Desirable Timberwalk with Large Fenced Back Yard and 2 Driveways instead of 1 with One Car Garage with Electronic Garage Door Opener!!! MAIN LEVEL:Large Living Room with Beautifull Bow Window,Dining Room,Newer Modern Kitchen with Stainless Still Appliances,42" Cabinets and Kitchen Island,Master Bedroom with Master Bath,2nd Bedroom with Modern Hallway Bath.All Bathrooms are Ceramic Tile with Contemporary Vanities w/granite countertops,Light Fixtures and top of the line Designers Touch!!!All Main Level Floors-Laminate !!! LOWER LEVEL: Large Fam.Room with Wet Bar Wood Fire Place with exit to the gorges Back Yard,3d Bedroom, Powder Room and Laundry Room!!!All Lower Level Floors-Ceramic Tile !!! The Back Yard is a peace of Paradise for your entertainments and enjoyment featuring Above Ground Pool, Large Covered Patio and Shed !!! Also the House Features:Newer Anderson Windows,Heater and C/A-2005,2006,Alarm System and Much More !!!Don't let this One to Pass you By !!! Make it Yours !!!
Last Agent to Sell the Property
Homes-2-You Real Estate Inc License #RM420306 Listed on: 11/04/2013
Townhouse Details
Home Type
- Townhome
Est. Annual Taxes
- $2,977
Year Built
- Built in 1987
Lot Details
- 3,134 Sq Ft Lot
- Lot Dimensions are 29x109
- Property is in good condition
Parking
- 1 Car Attached Garage
- Driveway
Home Design
- Semi-Detached or Twin Home
- Contemporary Architecture
- Stone Siding
Interior Spaces
- 2,290 Sq Ft Home
- Property has 2 Levels
- 1 Fireplace
- Family Room
- Living Room
- Dining Room
- Eat-In Kitchen
Bedrooms and Bathrooms
- 3 Bedrooms
- En-Suite Primary Bedroom
Finished Basement
- Basement Fills Entire Space Under The House
- Laundry in Basement
Pool
- Above Ground Pool
Utilities
- Central Air
- Heating System Uses Gas
- Natural Gas Water Heater
Community Details
- No Home Owners Association
- Timberwalk Subdivision
Listing and Financial Details
- Tax Lot 73-
- Assessor Parcel Number 582521419
Ownership History
Purchase Details
Home Financials for this Owner
Home Financials are based on the most recent Mortgage that was taken out on this home.Purchase Details
Home Financials for this Owner
Home Financials are based on the most recent Mortgage that was taken out on this home.Purchase Details
Home Financials for this Owner
Home Financials are based on the most recent Mortgage that was taken out on this home.Purchase Details
Similar Homes in the area
Home Values in the Area
Average Home Value in this Area
Purchase History
| Date | Type | Sale Price | Title Company |
|---|---|---|---|
| Special Warranty Deed | $435,000 | Elevation Abstract Services Ll | |
| Deed | $238,000 | None Available | |
| Deed | $225,000 | None Available | |
| Interfamily Deed Transfer | -- | None Available |
Mortgage History
| Date | Status | Loan Amount | Loan Type |
|---|---|---|---|
| Open | $413,250 | New Conventional | |
| Previous Owner | $138,500 | Credit Line Revolving | |
| Previous Owner | $150,600 | New Conventional | |
| Previous Owner | $179,000 | New Conventional | |
| Previous Owner | $190,400 | New Conventional | |
| Previous Owner | $197,500 | New Conventional | |
| Previous Owner | $202,500 | Purchase Money Mortgage | |
| Previous Owner | $267,920 | Unknown |
Property History
| Date | Event | Price | Change | Sq Ft Price |
|---|---|---|---|---|
| 06/18/2025 06/18/25 | For Rent | $3,500 | 0.0% | -- |
| 05/20/2025 05/20/25 | Sold | $435,000 | -3.3% | $190 / Sq Ft |
| 03/15/2025 03/15/25 | For Sale | $450,000 | +89.1% | $197 / Sq Ft |
| 02/28/2014 02/28/14 | Sold | $238,000 | -4.3% | $104 / Sq Ft |
| 01/04/2014 01/04/14 | Pending | -- | -- | -- |
| 11/04/2013 11/04/13 | For Sale | $248,777 | -- | $109 / Sq Ft |
Tax History Compared to Growth
Tax History
| Year | Tax Paid | Tax Assessment Tax Assessment Total Assessment is a certain percentage of the fair market value that is determined by local assessors to be the total taxable value of land and additions on the property. | Land | Improvement |
|---|---|---|---|---|
| 2025 | $4,341 | $387,600 | $77,520 | $310,080 |
| 2024 | $4,341 | $387,600 | $77,520 | $310,080 |
| 2023 | $4,341 | $310,100 | $62,020 | $248,080 |
| 2022 | $3,712 | $310,100 | $62,020 | $248,080 |
| 2021 | $3,712 | $0 | $0 | $0 |
| 2020 | $3,712 | $0 | $0 | $0 |
| 2019 | $3,495 | $0 | $0 | $0 |
| 2018 | $3,110 | $0 | $0 | $0 |
| 2017 | $3,110 | $0 | $0 | $0 |
| 2016 | $3,110 | $0 | $0 | $0 |
| 2015 | $2,977 | $0 | $0 | $0 |
| 2014 | -- | $222,200 | $72,390 | $149,810 |
| 2012 | -- | $28,992 | $2,899 | $26,093 |
Agents Affiliated with this Home
-
Alia Asanova

Seller's Agent in 2025
Alia Asanova
Keller Williams Real Estate Tri-County
(267) 574-2927
38 in this area
224 Total Sales
-
Danielle Kline

Seller's Agent in 2025
Danielle Kline
Realty One Group Exclusive
(610) 301-6776
1 in this area
29 Total Sales
-
Emiliya Vorobyeva

Seller's Agent in 2014
Emiliya Vorobyeva
Homes-2-You Real Estate Inc
(215) 888-0598
3 in this area
24 Total Sales
-
KEN H. GIANG
K
Buyer's Agent in 2014
KEN H. GIANG
Coldwell Banker Hearthside
(267) 253-4136
3 Total Sales
Map
Source: Bright MLS
MLS Number: 1003641506
APN: 582521419
- 1115 Foster St
- 1724 Nathaniel Dr
- 1735 Nathaniel Dr
- 11013 Stevens Rd
- 1861 Kentwood St
- 831 Lawler St
- 10144 Northeast Ave
- 1931 Greymont St
- 10201 Bustleton Ave Unit A1
- 10103 Northeast Ave Unit 9
- 825 Delray St
- 2010 Tomlinson Rd
- 818 Burgess St
- 760 Selmer Rd
- 10135 Haldeman Ave
- 10120 Verree Rd
- 630 Lawler Place
- 2018 Greymont St
- 2044 Gorman St
- 10754 Jeanes St
