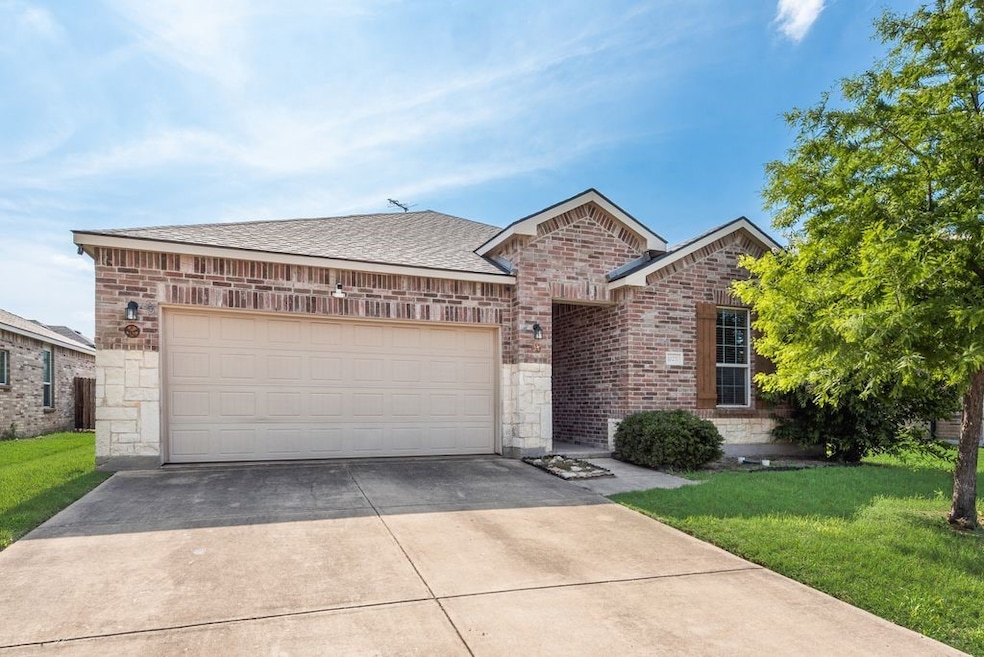10237 Pyrite Dr Fort Worth, TX 76131
Watersbend NeighborhoodEstimated payment $2,026/month
Highlights
- Traditional Architecture
- 2 Car Attached Garage
- Laundry Room
- Sonny & Allegra Nance Elementary School Rated A-
- Soaking Tub
- 1-Story Property
About This Home
Now is your chance! Welcome to your dream home, where elegance meets functionality. This stunning single-story residence boasts an open-concept layout that exudes warmth and sophistication. The heart of the home is the spacious kitchen, featuring luxurious granite countertops, stainless steel appliances, and rich dark wood cabinetry, perfect for inspiring your culinary creativity. The large living and dining area is flooded with natural light, providing an inviting space to relax or entertain. Step into the serene master suite, complete with a sleek ceiling fan and large windows, offering an ideal retreat. The en-suite bathroom is a private oasis with a modern glass-enclosed shower and a separate soaking tub, leading to a roomy walk-in closet for all your storage needs. Enjoy the convenience of a dedicated laundry room, equipped with high-quality appliances, ample counter space, and additional cabinetry for organization. Outside, the expansive backyard is a blank canvas for your outdoor dreams, whether it's creating a lush garden oasis or setting up for al fresco dining. This home is an ideal blend of comfort and style, providing a perfect sanctuary for modern living. Don’t miss the opportunity to own this captivating property that not only checks all the boxes but also offers an exceptional lifestyle.
Listing Agent
Graham Brizendine Brokerage Phone: 817-739-2995 License #0562096 Listed on: 06/09/2025
Home Details
Home Type
- Single Family
Est. Annual Taxes
- $6,504
Year Built
- Built in 2013
Lot Details
- 6,011 Sq Ft Lot
- Wood Fence
- Irregular Lot
HOA Fees
- $19 Monthly HOA Fees
Parking
- 2 Car Attached Garage
- Front Facing Garage
Home Design
- Traditional Architecture
- Brick Exterior Construction
- Slab Foundation
- Composition Roof
Interior Spaces
- 1,621 Sq Ft Home
- 1-Story Property
- Wood Burning Fireplace
- Laundry Room
Kitchen
- Electric Range
- Microwave
- Dishwasher
- Disposal
Bedrooms and Bathrooms
- 3 Bedrooms
- 2 Full Bathrooms
- Soaking Tub
Schools
- Sonny And Allegra Nance Elementary School
- Eaton High School
Utilities
- Central Heating and Cooling System
- High Speed Internet
- Cable TV Available
Community Details
- Association fees include management
- Trails Of Fossil Creek Association
- Trails Of Fossil Creek Ph I Subdivision
Listing and Financial Details
- Legal Lot and Block 5 / M
- Assessor Parcel Number 41642031
Map
Home Values in the Area
Average Home Value in this Area
Tax History
| Year | Tax Paid | Tax Assessment Tax Assessment Total Assessment is a certain percentage of the fair market value that is determined by local assessors to be the total taxable value of land and additions on the property. | Land | Improvement |
|---|---|---|---|---|
| 2025 | $2,747 | $282,858 | $65,000 | $217,858 |
| 2024 | $2,747 | $282,858 | $65,000 | $217,858 |
| 2023 | $5,955 | $285,152 | $45,000 | $240,152 |
| 2022 | $6,127 | $236,327 | $45,000 | $191,327 |
| 2021 | $6,107 | $215,704 | $45,000 | $170,704 |
| 2020 | $5,302 | $190,390 | $45,000 | $145,390 |
| 2019 | $5,508 | $191,043 | $45,000 | $146,043 |
| 2018 | $2,565 | $183,373 | $45,000 | $138,373 |
| 2017 | $4,623 | $157,584 | $28,000 | $129,584 |
| 2016 | $4,640 | $158,179 | $28,000 | $130,179 |
| 2015 | $2,824 | $143,445 | $28,000 | $115,445 |
| 2014 | $2,824 | $118,900 | $28,000 | $90,900 |
Property History
| Date | Event | Price | Change | Sq Ft Price |
|---|---|---|---|---|
| 08/25/2025 08/25/25 | Price Changed | $275,000 | -4.8% | $170 / Sq Ft |
| 08/02/2025 08/02/25 | Price Changed | $289,000 | -2.0% | $178 / Sq Ft |
| 06/09/2025 06/09/25 | For Sale | $295,000 | +31.1% | $182 / Sq Ft |
| 08/10/2020 08/10/20 | Sold | -- | -- | -- |
| 07/01/2020 07/01/20 | Pending | -- | -- | -- |
| 06/11/2020 06/11/20 | For Sale | $225,000 | -- | $139 / Sq Ft |
Purchase History
| Date | Type | Sale Price | Title Company |
|---|---|---|---|
| Vendors Lien | -- | Itc | |
| Warranty Deed | -- | Independence Title Company | |
| Vendors Lien | -- | None Available |
Mortgage History
| Date | Status | Loan Amount | Loan Type |
|---|---|---|---|
| Open | $202,500 | New Conventional | |
| Previous Owner | $131,084 | FHA |
Source: North Texas Real Estate Information Systems (NTREIS)
MLS Number: 20963685
APN: 41642031
- 10236 Pyrite Dr
- 356 Turquoise Dr
- 512 Goldstone Ln
- 613 Fox Creek Trail
- 10217 Fox Grove Ct
- 10213 Fox Grove Ct
- 608 Tradewind Dr
- 10425 Winding Passage Way
- 500 Wildriver Trail
- 428 Iron Ore Trail
- 10421 Aransas Dr
- 520 Ridgewater Trail
- 640 Tierra Vista Way
- 337 Emerald Creek Dr
- 10444 Hideaway Trail
- 540 Bent Oak Dr
- 508 Asher Ct
- 10508 Aransas Dr
- 625 Ridgewater Trail
- 10449 Hideaway Trail
- 10321 Pyrite Dr
- 10217 Feldspar Dr
- 10425 Winding Passage Way
- 404 Iron Ore Trail
- 421 Emerald Creek Dr
- 9901 Pyrite Dr
- 313 Iron Ore Trail
- 10457 Winding Passage Way
- 10429 Aransas Dr
- 10453 Evening View Dr
- 300 Fossil Bridge Dr
- 10500 Turning Leaf Trail
- 10520 Winding Passage Way
- 528 Cranbrook Dr
- 10445 Turning Leaf Trail
- 10465 Hideaway Trail
- 409 Beekeeper Dr
- 9620 Mountain Mint Dr
- 437 Destin Dr
- 620 Destin Dr







