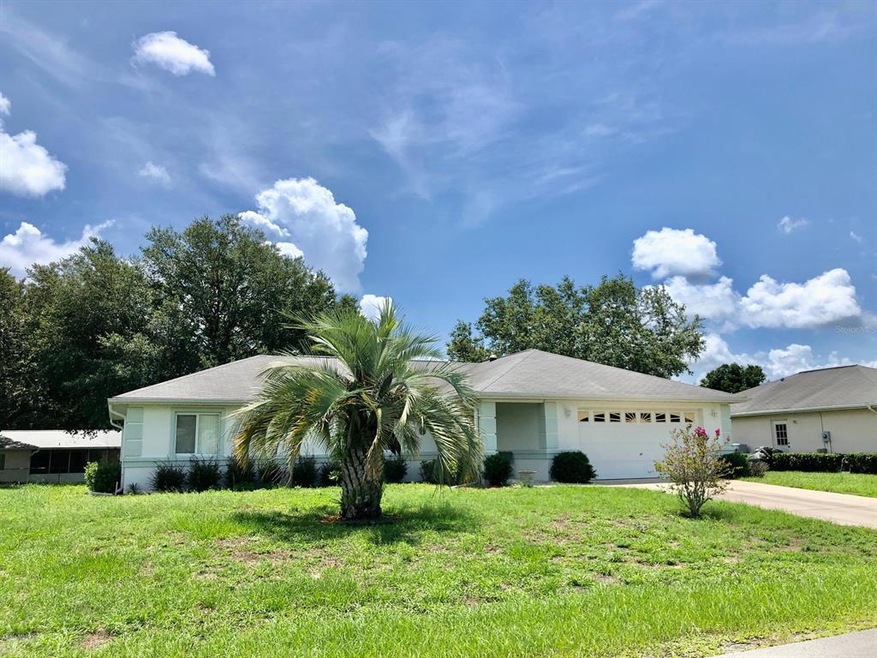
10237 SW 63rd Ave Ocala, FL 34476
Liberty NeighborhoodHighlights
- Senior Community
- Community Pool
- 2 Car Attached Garage
- Cathedral Ceiling
- Formal Dining Room
- Eat-In Kitchen
About This Home
As of December 2019This 3 bedroom/2 bath, home features a split floor plan, spacious kitchen with Breakfast Nook and plenty of cabinets and counter space. screened Lanai. 2 Car garage. enjoying the many amenities the community has to offer including a pool, tennis courts, horse shoes, pool tables, library, workout room and so much more. HOA includes trash pickup, basic cable, common area maintenance and amenities. home is walking distance to clubhouse. Priced to sell !!!
Home Details
Home Type
- Single Family
Est. Annual Taxes
- $827
Year Built
- Built in 2001
Lot Details
- 10,019 Sq Ft Lot
- Cleared Lot
- Property is zoned R-1 Single Family Dwellin
HOA Fees
- $236 Monthly HOA Fees
Parking
- 2 Car Attached Garage
Home Design
- Shingle Roof
- Concrete Siding
- Block Exterior
- Stucco
Interior Spaces
- 1,497 Sq Ft Home
- 1-Story Property
- Cathedral Ceiling
- Ceiling Fan
- Formal Dining Room
- Laundry in unit
Kitchen
- Eat-In Kitchen
- Range
- Dishwasher
Flooring
- Carpet
- Tile
Bedrooms and Bathrooms
- 3 Bedrooms
- Split Bedroom Floorplan
- Walk-In Closet
- 2 Full Bathrooms
Utilities
- Central Air
- Heating Available
- Septic Tank
Listing and Financial Details
- Property Available on 7/8/19
- Legal Lot and Block 5 / N
- Assessor Parcel Number 35680-014-05
Community Details
Overview
- Senior Community
- Association fees include ground maintenance
- Cherry Wood Subdivision, Cardinal Ii Floorplan
- The community has rules related to deed restrictions
Recreation
- Community Pool
Ownership History
Purchase Details
Home Financials for this Owner
Home Financials are based on the most recent Mortgage that was taken out on this home.Purchase Details
Purchase Details
Purchase Details
Home Financials for this Owner
Home Financials are based on the most recent Mortgage that was taken out on this home.Similar Homes in Ocala, FL
Home Values in the Area
Average Home Value in this Area
Purchase History
| Date | Type | Sale Price | Title Company |
|---|---|---|---|
| Warranty Deed | $62,520 | None Available | |
| Warranty Deed | $62,500 | Attorney | |
| Deed | $100 | -- | |
| Warranty Deed | $10,000 | Advance Homestead Title |
Mortgage History
| Date | Status | Loan Amount | Loan Type |
|---|---|---|---|
| Previous Owner | $50,414 | Unknown | |
| Previous Owner | $20,000 | Credit Line Revolving | |
| Previous Owner | $90,000 | No Value Available |
Property History
| Date | Event | Price | Change | Sq Ft Price |
|---|---|---|---|---|
| 05/22/2025 05/22/25 | For Sale | $269,900 | +115.9% | $180 / Sq Ft |
| 04/23/2020 04/23/20 | Off Market | $125,000 | -- | -- |
| 12/23/2019 12/23/19 | Sold | $125,000 | -10.4% | $84 / Sq Ft |
| 11/29/2019 11/29/19 | Pending | -- | -- | -- |
| 07/05/2019 07/05/19 | For Sale | $139,500 | -- | $93 / Sq Ft |
Tax History Compared to Growth
Tax History
| Year | Tax Paid | Tax Assessment Tax Assessment Total Assessment is a certain percentage of the fair market value that is determined by local assessors to be the total taxable value of land and additions on the property. | Land | Improvement |
|---|---|---|---|---|
| 2023 | $1,766 | $134,497 | $0 | $0 |
| 2022 | $1,734 | $130,580 | $0 | $0 |
| 2021 | $1,726 | $126,777 | $0 | $0 |
| 2020 | $1,712 | $124,658 | $22,000 | $102,658 |
| 2019 | $2,137 | $109,768 | $9,680 | $100,088 |
| 2018 | $827 | $67,512 | $0 | $0 |
| 2017 | $822 | $66,123 | $0 | $0 |
| 2016 | $801 | $64,763 | $0 | $0 |
| 2015 | $801 | $64,313 | $0 | $0 |
| 2014 | $764 | $63,803 | $0 | $0 |
Agents Affiliated with this Home
-
Hana Kapustova
H
Seller's Agent in 2025
Hana Kapustova
LA ROSA REALTY CENTRAL FLORIDA
(407) 705-8711
2 Total Sales
-
Gus Schettini
G
Seller's Agent in 2019
Gus Schettini
LoKation Real Estate
(561) 889-7070
32 Total Sales
-
Nicolas Warnken

Buyer's Agent in 2019
Nicolas Warnken
RE/MAX
(352) 639-0663
9 in this area
114 Total Sales
Map
Source: Stellar MLS
MLS Number: OM559176
APN: 35680-014-05
- 10237 SW 63rd Ave
- 10315 SW 62nd Terrace Rd
- 10141 SW 62nd Terrace Rd
- 10350 SW 62nd Terrace Rd
- 6184 SW 101st Place
- 0 SW 103rd Loop Unit MFRS5122603
- 9595 SW 62nd Ct
- 9611 SW 62nd Ct
- 9603 SW 62nd Ct
- 6150 SW 103rd Loop
- 6082 SW 104th St
- 6096 SW 104th Ln
- 10557 SW 62nd Ct
- 14957 SW 63rd Ct
- 15090 SW 63rd Ct
- 10016 SW 62nd Cir
- 9951 SW 62nd Terrace
- 5958 SW 102nd Ln
- 9958 SW 59th Cir
- 10031 SW 62nd Cir
