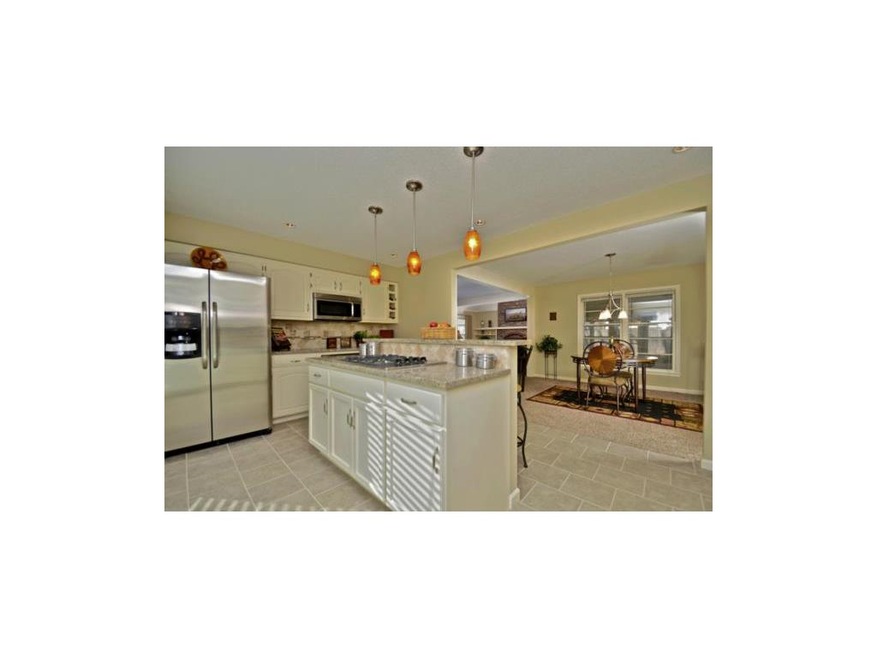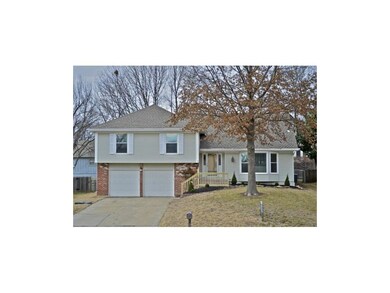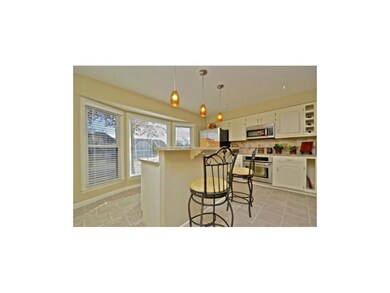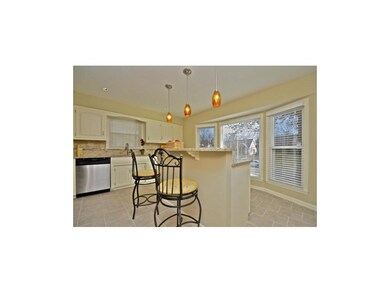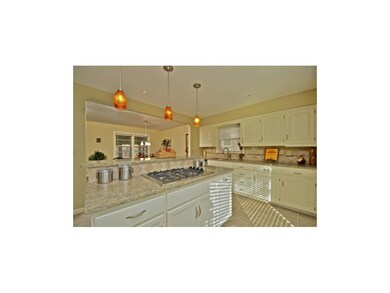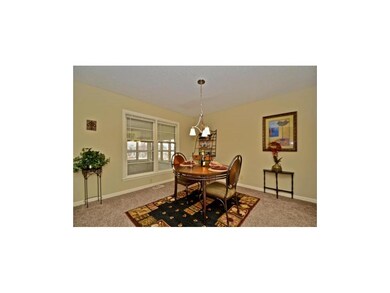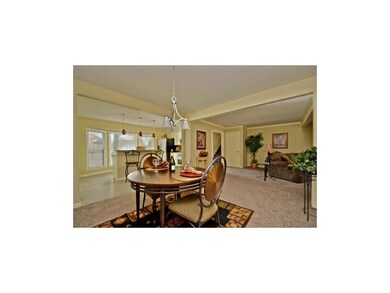
10238 Hauser St Lenexa, KS 66215
Oak Park NeighborhoodHighlights
- Hearth Room
- Vaulted Ceiling
- Loft
- Shawnee Mission South High School Rated A
- Traditional Architecture
- 3-minute walk to Flat Rock Creek Park
About This Home
As of March 2022Prof Rehab...You won't find anything wrong with this 4Bdrm, 2Bth Almost 2,000 sq ft home. NEW EVERYTHING: High Grade Frieze Carpet, Tiled Kitchen, Entry way, bathrooms (floors & walls). GRANITE ON EVERYTHING: Kitchen Island, Kitchen Counter top, Bathroom Vanities. NEW Stainless Steel: Gas Cook-top (island), Blt in Elec Oven, Microwave & Dishwasher. The Open Layout alone will sell this house. Newer tilt in vinyl windows, blinds on all windows, new ceiling fans & lights in all 4 bedrooms. Master Bedroom has lighted His/Her (2) Closets. All new 6 Panel Doors & Hardware. Newer TANKLESS water heater. Complete Int Paint Job. Review the pictures.
Last Agent to Sell the Property
Real Broker, LLC License #SP00227629 Listed on: 01/17/2013

Co-Listed By
Larry Halley
Keller Williams Realty Partners Inc. License #SP00228350
Home Details
Home Type
- Single Family
Est. Annual Taxes
- $2,737
Year Built
- Built in 1977
Lot Details
- 8,050 Sq Ft Lot
- Aluminum or Metal Fence
- Many Trees
Parking
- 2 Car Attached Garage
- Front Facing Garage
Home Design
- Traditional Architecture
- Split Level Home
- Composition Roof
- Vinyl Siding
Interior Spaces
- 1,925 Sq Ft Home
- Wet Bar: Ceramic Tiles, Shower Over Tub, Shower Only, Carpet, Ceiling Fan(s), Shades/Blinds, Walk-In Closet(s), All Window Coverings, Cathedral/Vaulted Ceiling, All Carpet, Built-in Features, Fireplace, Kitchen Island
- Built-In Features: Ceramic Tiles, Shower Over Tub, Shower Only, Carpet, Ceiling Fan(s), Shades/Blinds, Walk-In Closet(s), All Window Coverings, Cathedral/Vaulted Ceiling, All Carpet, Built-in Features, Fireplace, Kitchen Island
- Vaulted Ceiling
- Ceiling Fan: Ceramic Tiles, Shower Over Tub, Shower Only, Carpet, Ceiling Fan(s), Shades/Blinds, Walk-In Closet(s), All Window Coverings, Cathedral/Vaulted Ceiling, All Carpet, Built-in Features, Fireplace, Kitchen Island
- Skylights
- Wood Burning Fireplace
- Thermal Windows
- Shades
- Plantation Shutters
- Drapes & Rods
- Family Room with Fireplace
- Formal Dining Room
- Loft
- Sun or Florida Room
- Basement Fills Entire Space Under The House
- Laundry on upper level
Kitchen
- Hearth Room
- Eat-In Kitchen
- Built-In Range
- Dishwasher
- Kitchen Island
- Granite Countertops
- Laminate Countertops
- Disposal
Flooring
- Wall to Wall Carpet
- Linoleum
- Laminate
- Stone
- Ceramic Tile
- Luxury Vinyl Plank Tile
- Luxury Vinyl Tile
Bedrooms and Bathrooms
- 4 Bedrooms
- Cedar Closet: Ceramic Tiles, Shower Over Tub, Shower Only, Carpet, Ceiling Fan(s), Shades/Blinds, Walk-In Closet(s), All Window Coverings, Cathedral/Vaulted Ceiling, All Carpet, Built-in Features, Fireplace, Kitchen Island
- Walk-In Closet: Ceramic Tiles, Shower Over Tub, Shower Only, Carpet, Ceiling Fan(s), Shades/Blinds, Walk-In Closet(s), All Window Coverings, Cathedral/Vaulted Ceiling, All Carpet, Built-in Features, Fireplace, Kitchen Island
- 2 Full Bathrooms
- Double Vanity
- Ceramic Tiles
Home Security
- Storm Doors
- Fire and Smoke Detector
Schools
- Rosehill Elementary School
- Sm South High School
Utilities
- Central Heating and Cooling System
- Satellite Dish
Additional Features
- Enclosed Patio or Porch
- City Lot
Community Details
- Century Estates II Subdivision
- Building Fire Alarm
Listing and Financial Details
- Assessor Parcel Number IP09400000 0053
Ownership History
Purchase Details
Home Financials for this Owner
Home Financials are based on the most recent Mortgage that was taken out on this home.Purchase Details
Home Financials for this Owner
Home Financials are based on the most recent Mortgage that was taken out on this home.Purchase Details
Home Financials for this Owner
Home Financials are based on the most recent Mortgage that was taken out on this home.Purchase Details
Purchase Details
Home Financials for this Owner
Home Financials are based on the most recent Mortgage that was taken out on this home.Similar Homes in Lenexa, KS
Home Values in the Area
Average Home Value in this Area
Purchase History
| Date | Type | Sale Price | Title Company |
|---|---|---|---|
| Warranty Deed | -- | Continental Title Company | |
| Warranty Deed | -- | Alpha Title Guaranty Inc | |
| Warranty Deed | -- | Continental Title | |
| Interfamily Deed Transfer | -- | None Available | |
| Warranty Deed | -- | Kansas City Title |
Mortgage History
| Date | Status | Loan Amount | Loan Type |
|---|---|---|---|
| Open | $54,500 | New Conventional | |
| Open | $285,000 | New Conventional | |
| Previous Owner | $265,109 | FHA | |
| Previous Owner | $201,261 | FHA | |
| Previous Owner | $129,500 | New Conventional | |
| Previous Owner | $178,600 | New Conventional | |
| Previous Owner | $36,400 | Stand Alone Second | |
| Previous Owner | $145,600 | New Conventional |
Property History
| Date | Event | Price | Change | Sq Ft Price |
|---|---|---|---|---|
| 03/01/2022 03/01/22 | Sold | -- | -- | -- |
| 01/29/2022 01/29/22 | Pending | -- | -- | -- |
| 01/27/2022 01/27/22 | For Sale | $350,000 | +16.7% | $179 / Sq Ft |
| 08/27/2020 08/27/20 | Sold | -- | -- | -- |
| 07/20/2020 07/20/20 | Pending | -- | -- | -- |
| 07/20/2020 07/20/20 | Price Changed | $300,000 | -3.2% | $154 / Sq Ft |
| 07/16/2020 07/16/20 | For Sale | $310,000 | +14.9% | $159 / Sq Ft |
| 02/27/2018 02/27/18 | Sold | -- | -- | -- |
| 01/18/2018 01/18/18 | Pending | -- | -- | -- |
| 01/18/2018 01/18/18 | For Sale | $269,900 | +35.3% | $138 / Sq Ft |
| 02/27/2013 02/27/13 | Sold | -- | -- | -- |
| 01/19/2013 01/19/13 | Pending | -- | -- | -- |
| 01/17/2013 01/17/13 | For Sale | $199,500 | -- | $104 / Sq Ft |
Tax History Compared to Growth
Tax History
| Year | Tax Paid | Tax Assessment Tax Assessment Total Assessment is a certain percentage of the fair market value that is determined by local assessors to be the total taxable value of land and additions on the property. | Land | Improvement |
|---|---|---|---|---|
| 2024 | $4,784 | $43,263 | $7,712 | $35,551 |
| 2023 | $4,663 | $41,423 | $7,343 | $34,080 |
| 2022 | $4,670 | $41,457 | $6,678 | $34,779 |
| 2021 | $4,098 | $34,500 | $6,066 | $28,434 |
| 2020 | $3,860 | $32,154 | $5,518 | $26,636 |
| 2019 | $3,730 | $31,050 | $4,600 | $26,450 |
| 2018 | $3,629 | $29,935 | $4,600 | $25,335 |
| 2017 | $3,547 | $28,359 | $4,178 | $24,181 |
| 2016 | $3,363 | $26,542 | $3,832 | $22,710 |
| 2015 | $3,129 | $24,840 | $3,832 | $21,008 |
| 2013 | -- | $22,598 | $3,832 | $18,766 |
Agents Affiliated with this Home
-
Jamie Patton

Seller's Agent in 2022
Jamie Patton
Platinum Realty LLC
(913) 424-5821
4 in this area
124 Total Sales
-
Brooke Miller

Buyer's Agent in 2022
Brooke Miller
ReeceNichols - Country Club Plaza
(816) 679-0805
5 in this area
477 Total Sales
-
Melissa Hay

Seller's Agent in 2020
Melissa Hay
RE/MAX State Line
(913) 660-4990
1 in this area
59 Total Sales
-
R
Seller Co-Listing Agent in 2020
Roger Hay
RE/MAX State Line
-
LaDean Bradshaw

Buyer's Agent in 2020
LaDean Bradshaw
KW KANSAS CITY METRO
(913) 645-2818
3 in this area
78 Total Sales
-
Twyla Rist
T
Seller's Agent in 2018
Twyla Rist
Compass Realty Group
(913) 269-0929
3 in this area
115 Total Sales
Map
Source: Heartland MLS
MLS Number: 1812177
APN: IP09400000-0053
- 10226 Gillette St
- 13300 W 105th St
- 12800 W 100th St
- 10303 Rosehill Rd
- 12321 W 102nd St
- 9928 Century Ln
- 12438 W 105th Terrace
- 10561 Long St
- 12808 W 108th St
- 12744 W 108th St
- 12926 W 108th St
- 10565 Century Ln
- 13109 Logan Ln
- 12782 W 108th Terrace
- 12303 W 105th Terrace
- 12006 W 101st St
- 12250 W 105th St
- 10126 Earnshaw St
- 12735 W 109th St
- 12022 W 100th St
