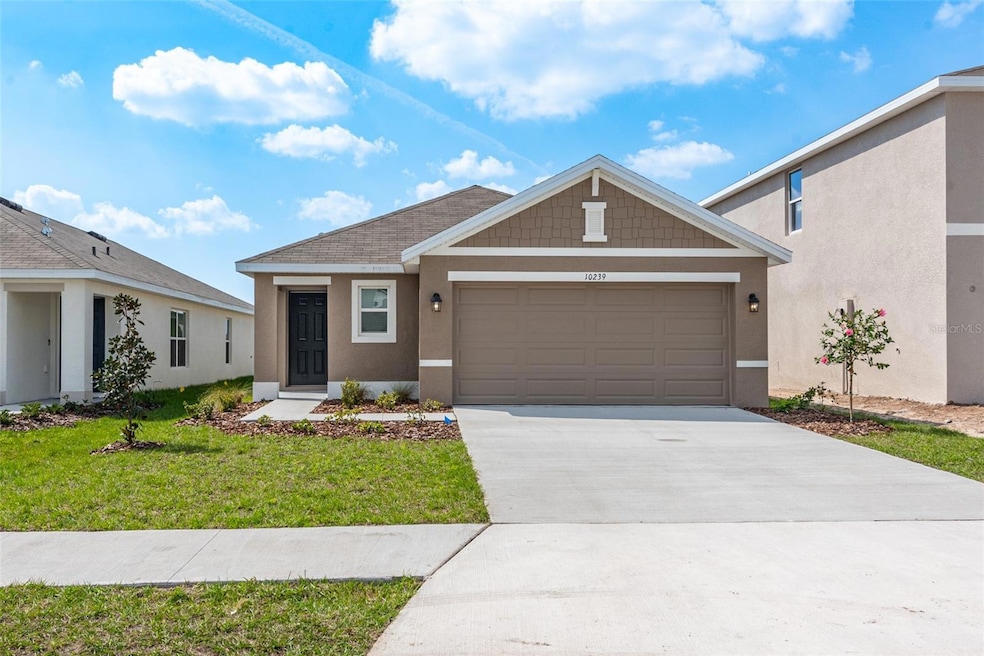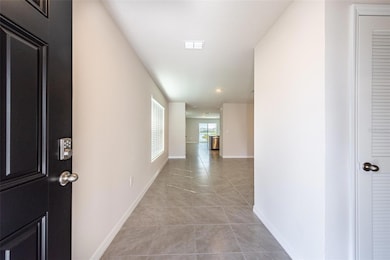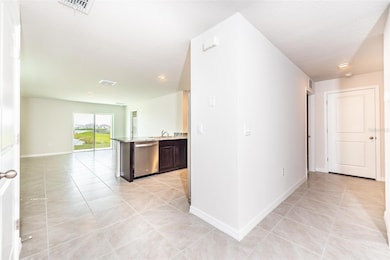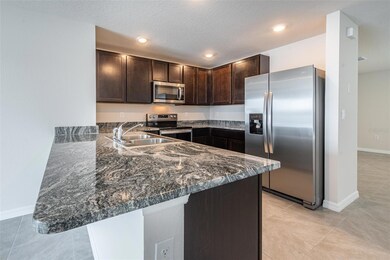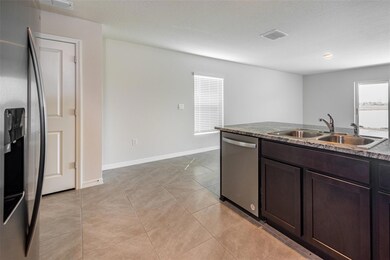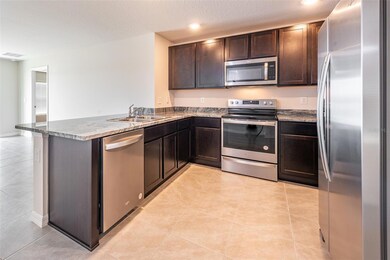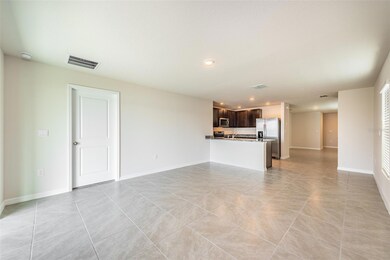10239 Charlotte Dr Parrish, FL 34219
Highlights
- Water Views
- Open Floorplan
- Great Room
- Fitness Center
- Clubhouse
- Stone Countertops
About This Home
This beautiful 3 bedroom 2 bathroom home with a pond view and a fenced in back yard is a real find. Features include a 2 car garage, wood cabinets, granite countertops, stainless steel appliances and washer/dryer included. This is Florida living at it's finest from the beautiful main entrance with a water fountain to the state-of-the-art amenity center containing a clubhouse with a fitness center, luxurious pool with lounging area, Tot Lot, multi purpose sports field and picnic area. Don't miss out, schedule a showing to view this beautiful home. A 24 hour notice is required for all showings and a one time Tenant Processing Fee of $125 is due at move in along with first months rent.
Listing Agent
KELLER WILLIAMS SUBURBAN TAMPA Brokerage Phone: 813-684-9500 License #600364 Listed on: 11/13/2025

Home Details
Home Type
- Single Family
Year Built
- Built in 2022
Parking
- 2 Car Attached Garage
- Garage Door Opener
Interior Spaces
- 1,516 Sq Ft Home
- 1-Story Property
- Open Floorplan
- Blinds
- Great Room
- Dining Room
- Water Views
- Smart Home
Kitchen
- Eat-In Kitchen
- Walk-In Pantry
- Range
- Microwave
- Dishwasher
- Stone Countertops
- Disposal
Flooring
- Carpet
- Ceramic Tile
Bedrooms and Bathrooms
- 3 Bedrooms
- En-Suite Bathroom
- Walk-In Closet
- 2 Full Bathrooms
- Shower Only
Laundry
- Laundry Room
- Dryer
- Washer
Schools
- Barbara A. Harvey Elementary School
- Buffalo Creek Middle School
- Parrish Community High School
Utilities
- Central Heating and Cooling System
- Thermostat
- Electric Water Heater
Additional Features
- Reclaimed Water Irrigation System
- 4,800 Sq Ft Lot
Listing and Financial Details
- Residential Lease
- Security Deposit $2,500
- Property Available on 1/1/26
- Tenant pays for carpet cleaning fee, cleaning fee, re-key fee
- The owner pays for recreational, trash collection
- $80 Application Fee
- Assessor Parcel Number 400446059
Community Details
Overview
- Property has a Home Owners Association
- Castle Management Castle Group Association, Phone Number (800) 337-5850
- Bella Lago Ph II Subph Iia Ia, Iia Ib,Ii Subdivision
Amenities
- Clubhouse
Recreation
- Community Playground
- Fitness Center
Pet Policy
- Pet Size Limit
- Pet Deposit $250
- 2 Pets Allowed
- $250 Pet Fee
- Dogs Allowed
- Breed Restrictions
- Very small pets allowed
Map
Property History
| Date | Event | Price | List to Sale | Price per Sq Ft | Prior Sale |
|---|---|---|---|---|---|
| 11/13/2025 11/13/25 | For Rent | $2,500 | 0.0% | -- | |
| 05/25/2024 05/25/24 | Rented | $2,500 | 0.0% | -- | |
| 05/10/2024 05/10/24 | Under Contract | -- | -- | -- | |
| 04/05/2024 04/05/24 | For Rent | $2,500 | 0.0% | -- | |
| 05/05/2023 05/05/23 | Rented | $2,500 | 0.0% | -- | |
| 04/29/2023 04/29/23 | Under Contract | -- | -- | -- | |
| 04/25/2023 04/25/23 | For Rent | $2,500 | 0.0% | -- | |
| 04/23/2023 04/23/23 | Under Contract | -- | -- | -- | |
| 04/03/2023 04/03/23 | For Rent | $2,500 | 0.0% | -- | |
| 03/29/2023 03/29/23 | Rented | $2,500 | 0.0% | -- | |
| 03/27/2023 03/27/23 | Under Contract | -- | -- | -- | |
| 03/08/2023 03/08/23 | Price Changed | $2,500 | -7.4% | $2 / Sq Ft | |
| 02/26/2023 02/26/23 | For Rent | $2,700 | 0.0% | -- | |
| 02/22/2023 02/22/23 | Sold | $330,000 | -0.9% | $219 / Sq Ft | View Prior Sale |
| 02/08/2023 02/08/23 | Pending | -- | -- | -- | |
| 02/08/2023 02/08/23 | Price Changed | $332,990 | -3.8% | $221 / Sq Ft | |
| 02/02/2023 02/02/23 | Price Changed | $346,165 | 0.0% | $230 / Sq Ft | |
| 02/02/2023 02/02/23 | For Sale | $346,165 | -8.0% | $230 / Sq Ft | |
| 10/08/2022 10/08/22 | Pending | -- | -- | -- | |
| 10/05/2022 10/05/22 | Price Changed | $376,165 | +1.3% | $250 / Sq Ft | |
| 09/30/2022 09/30/22 | Price Changed | $371,165 | -1.3% | $247 / Sq Ft | |
| 08/16/2022 08/16/22 | Price Changed | $376,165 | -3.8% | $250 / Sq Ft | |
| 07/20/2022 07/20/22 | Price Changed | $391,165 | -2.5% | $260 / Sq Ft | |
| 07/12/2022 07/12/22 | For Sale | $401,165 | -- | $267 / Sq Ft |
Source: Stellar MLS
MLS Number: TB8446269
APN: 4004-4605-9
- 12488 Dora Trail
- 10626 Chippewa Dr
- 10048 Big Marsh Terrace
- 10215 Charlotte Dr
- 12313 Mountain Island Trail
- 12142 Mountain Island Trail
- 12354 Nantahala Run
- 10206 Charlotte Dr
- 10104 Charlotte Dr
- 12127 Kingsley Trail
- 12123 Kingsley Trail
- 12167 High Rock Way
- Hemingway Plan at Bella Lago
- Jordyn II Plan at Bella Lago
- Robie Plan at Bella Lago
- Harper Plan at Bella Lago
- Lantana Plan at Bella Lago
- Aria Plan at Bella Lago
- Elston Plan at Bella Lago
- Camden Plan at Bella Lago
- 12216 Nantahala Run
- 10744 Chippewa Dr
- 12159 Kingsley Trail
- 10209 Kalamazoo Place
- 12212 High Rock Way
- 10048 Big Marsh Terrace
- 10328 Flathead Dr
- 10828 Charlotte Dr
- 11884 Little River Way
- 11512 Gallatin Trail
- 8921 Royal River Cir
- 9256 Royal River Cir
- 11858 Lilac Pearl Ln
- 10011 Longmeadow Ave
- 8443 Canyon Creek Trail
- 8316 Reef Bay Cove
- 3204 Carthage Ave
- 11523 84th Street Cir E Unit 106
- 13147 Empress Jewel Trail
- 11230 High Noon Trail
