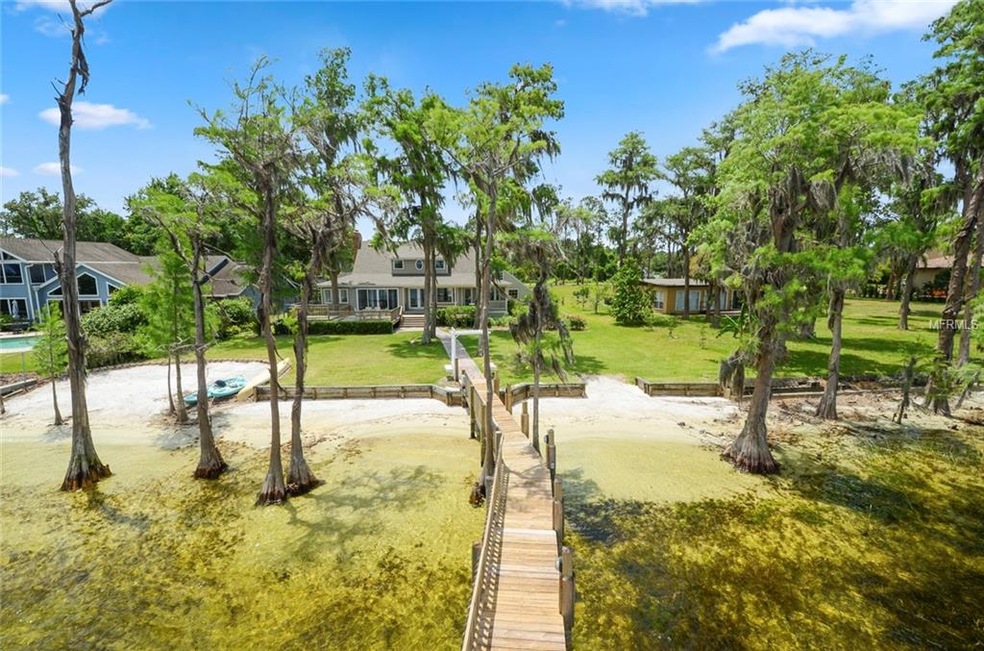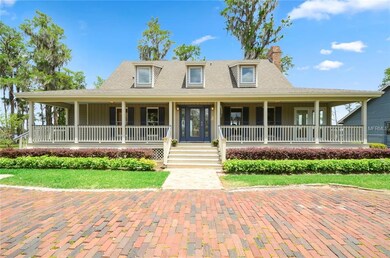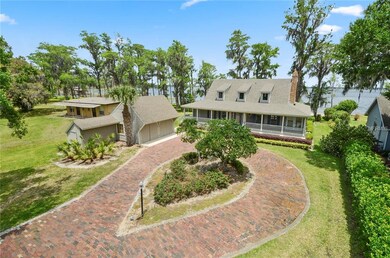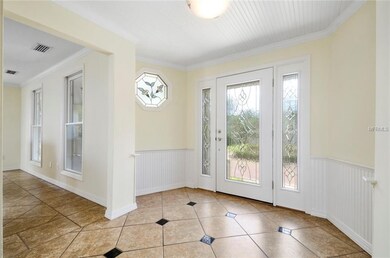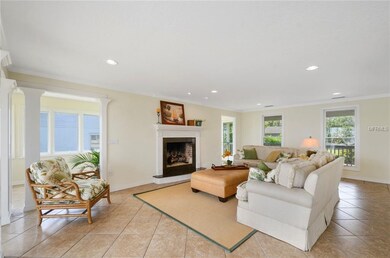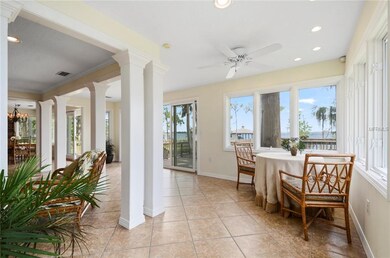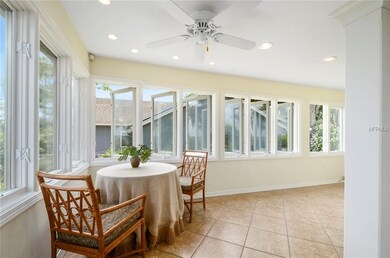
10239 Trout Rd Orlando, FL 32836
Lake Tibet NeighborhoodEstimated Value: $1,152,000 - $1,838,000
Highlights
- Boathouse
- 125 Feet of Waterfront
- Reverse Osmosis System
- Castleview Elementary School Rated A-
- Boat Lift
- 3.08 Acre Lot
About This Home
As of June 2018COASTAL CHARM on the Shores of The BUTLER CHAIN OF LAKES... front porch beckons from the long brick drive which circles a rose garden. Leaded glass doors open to this delightful cottage basked in natural light. Wonderful finishes include crown molding, beadboard, build-ins, niches and window seats. The fine use of space allows airy rooms and plenty of storage. A wood burning fireplace is the focal point of the great room. Stunning lake views are the backdrop through an abundance of windows throughout. Designer kitchen features gas range, maple cabinets and granite counters. The master bedroom is on the first floor with two additional bedrooms and jack & jill bath on the second. The home was totally rebuilt in 2004, dock 2002 and roof, septic and A/C within the last 2-5 years. One+ acre lot has 120’ of waterfront with sand beach, seawall and unobstructed 2 mile view across the lake. The double boat dock also has an extra cradle for a pontoon boat. There are two jet ski lifts, a canoe and 2 kayaks included. The lakeside deck with gas BBQ is another place to gather. More storage abounds with a room above the garage, shed and 10x 30 storage building to house boat trailers and ski equipment. No HOA dues or restrictions!! ….. this is truly a peaceful getaway in a natural uncrowded setting…..But really only a short distance to Windermere, shopping, major roads, renowned golf courses, area attractions and fine dining….check it out now. This is a unique opportunity to have the best of two worlds!!
Last Agent to Sell the Property
UPSIDE REAL ESTATE INC License #329124 Listed on: 05/03/2018
Home Details
Home Type
- Single Family
Est. Annual Taxes
- $13,155
Year Built
- Built in 1982
Lot Details
- 3.08 Acre Lot
- 125 Feet of Waterfront
- Property fronts a lake that is connected to a chain of lakes
- South Facing Home
- Mature Landscaping
- Oversized Lot
- Irrigation
- Landscaped with Trees
- Property is zoned R-CE
Parking
- 2 Car Garage
- Side Facing Garage
- Garage Door Opener
- Circular Driveway
- Open Parking
Home Design
- Key West Architecture
- Bi-Level Home
- Wood Frame Construction
- Shingle Roof
Interior Spaces
- 2,360 Sq Ft Home
- Crown Molding
- Ceiling Fan
- Thermal Windows
- French Doors
- Sliding Doors
- Great Room
- Sun or Florida Room
- Storage Room
- Inside Utility
- Water Views
- Crawl Space
- Home Security System
- Attic
Kitchen
- Range
- Microwave
- Dishwasher
- Solid Surface Countertops
- Solid Wood Cabinet
- Disposal
- Reverse Osmosis System
Flooring
- Wood
- Carpet
- Porcelain Tile
Bedrooms and Bathrooms
- 3 Bedrooms
- Primary Bedroom on Main
- Split Bedroom Floorplan
Laundry
- Laundry in unit
- Dryer
- Washer
Eco-Friendly Details
- Energy-Efficient Windows with Low Emissivity
Outdoor Features
- Seawall
- Water Skiing Allowed
- Boat Lift
- Boathouse
- Deck
- Outdoor Storage
- Outdoor Grill
- Front Porch
Schools
- Bay Lake Elementary School
- Bridgewater Middle School
- Windermere High School
Utilities
- Forced Air Zoned Heating and Cooling System
- Propane
- Water Filtration System
- Well
- Water Purifier
- Water Softener
- Septic Tank
- High Speed Internet
Community Details
- No Home Owners Association
- Cypress Shores Subdivision
- Rental Restrictions
Listing and Financial Details
- Visit Down Payment Resource Website
- Tax Lot 18
- Assessor Parcel Number 32-23-28-1872-00-180
Ownership History
Purchase Details
Purchase Details
Home Financials for this Owner
Home Financials are based on the most recent Mortgage that was taken out on this home.Similar Homes in Orlando, FL
Home Values in the Area
Average Home Value in this Area
Purchase History
| Date | Buyer | Sale Price | Title Company |
|---|---|---|---|
| Toole Walter S | -- | Attorney | |
| Toole Ii Walter S | $985,000 | First American Title Insuran |
Mortgage History
| Date | Status | Borrower | Loan Amount |
|---|---|---|---|
| Open | Toole Ii Walter S | $788,000 | |
| Previous Owner | Taht Kenneth J | $1,462,500 | |
| Previous Owner | Murphy John E | $495,000 |
Property History
| Date | Event | Price | Change | Sq Ft Price |
|---|---|---|---|---|
| 06/29/2018 06/29/18 | Sold | $985,000 | -6.2% | $417 / Sq Ft |
| 05/25/2018 05/25/18 | Pending | -- | -- | -- |
| 04/30/2018 04/30/18 | For Sale | $1,050,000 | -- | $445 / Sq Ft |
Tax History Compared to Growth
Tax History
| Year | Tax Paid | Tax Assessment Tax Assessment Total Assessment is a certain percentage of the fair market value that is determined by local assessors to be the total taxable value of land and additions on the property. | Land | Improvement |
|---|---|---|---|---|
| 2025 | $19,812 | $1,304,938 | -- | -- |
| 2024 | $18,088 | $1,186,256 | $785,000 | $401,256 |
| 2023 | $18,088 | $1,158,389 | $785,000 | $373,389 |
| 2022 | $16,166 | $1,003,286 | $685,000 | $318,286 |
| 2021 | $15,772 | $967,560 | $685,000 | $282,560 |
| 2020 | $13,823 | $869,628 | $585,000 | $284,628 |
| 2019 | $14,642 | $871,696 | $585,000 | $286,696 |
| 2018 | $13,104 | $769,266 | $560,000 | $209,266 |
| 2017 | $13,155 | $764,616 | $560,000 | $204,616 |
| 2016 | $13,049 | $759,361 | $560,000 | $199,361 |
| 2015 | $12,257 | $699,131 | $510,000 | $189,131 |
| 2014 | $11,110 | $603,632 | $465,000 | $138,632 |
Agents Affiliated with this Home
-
Judy Black

Seller's Agent in 2018
Judy Black
UPSIDE REAL ESTATE INC
(407) 810-1803
3 in this area
55 Total Sales
-
Amanda Black

Seller Co-Listing Agent in 2018
Amanda Black
UPSIDE REAL ESTATE INC
(407) 616-0140
30 Total Sales
Map
Source: Stellar MLS
MLS Number: O5704751
APN: 32-2328-1872-00-180
- 8907 Trout Rd
- 10433 Trout Rd
- 10018 Lone Tree Ln
- 9916 Lone Tree Ln
- 9291 Point Cypress Dr
- 9105 Sheen Sound St
- 9155 Sheen Sound St
- 9469 Edenshire Cir
- 10352 Burris Ct
- 9164 Point Cypress Dr
- 9324 Pecky Cypress Way
- 11108 Rockport St
- 9244 Pecky Cypress Way
- 6161 Grosvenor Shore Dr
- 8316 Granada Blvd
- 6137 Grosvenor Shore Dr
- 10621 Golden Cypress Ct
- 10716 & 10700 Golden Cypress Ct
- 8475 Eagles Loop Cir Unit 6
- 9843 Nokay Dr
- 10239 Trout Rd
- 10245 Trout Rd
- 10259 Trout Rd
- 10203 Trout Rd
- 10305 Trout Rd
- 10216 Trout Rd
- 10240 Trout Rd
- 0 Trout Rd
- 8809 Trout Rd
- 10260 Trout Rd
- 10122 Lone Tree Ln
- 10129 Lone Tree Ln
- 10304 Trout Rd
- 10114 Lone Tree Ln
- 10312 Trout Rd
- 10309 Cypress Isle Ct
- 10343 Trout Rd
- 8817 Trout Rd
- 8834 Trout Rd
- 10049 Lone Tree Ln
