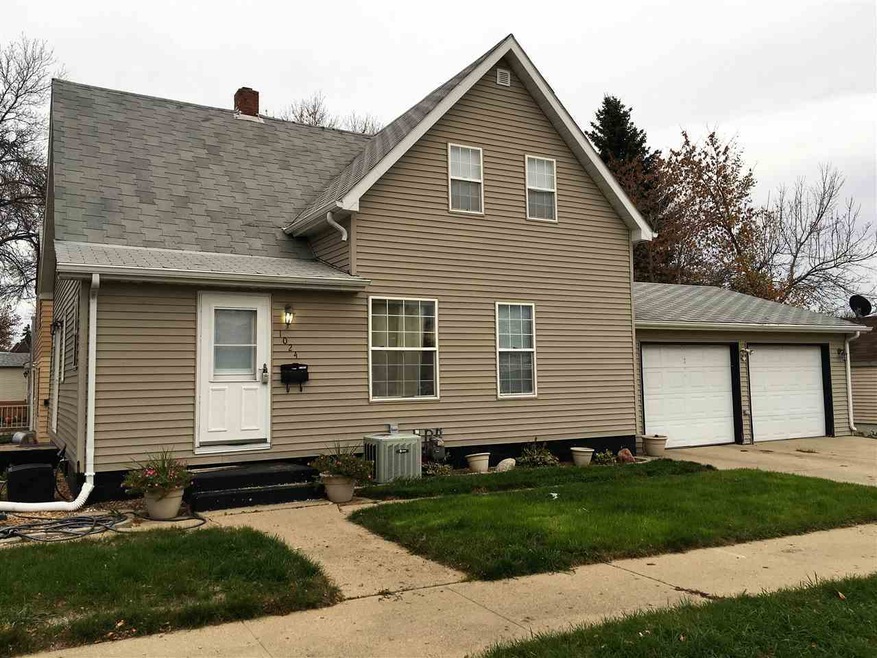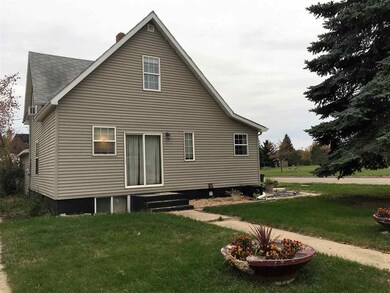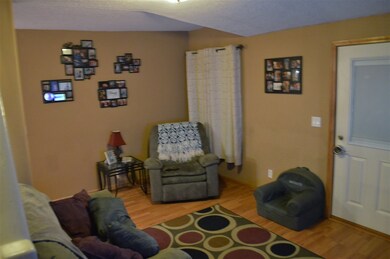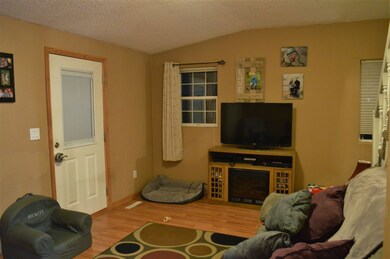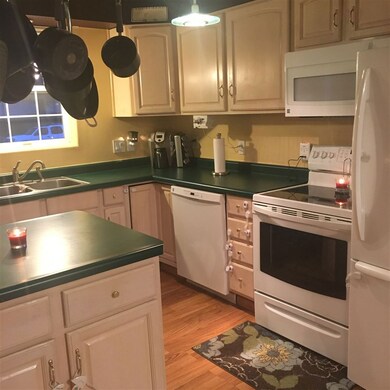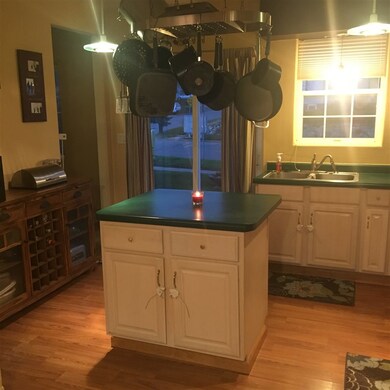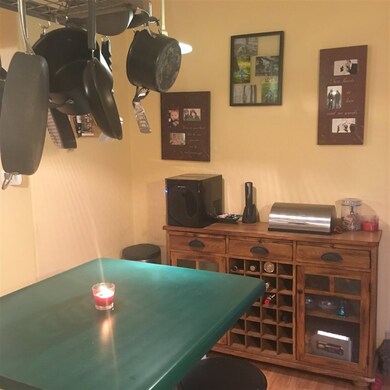
Estimated Value: $216,000 - $249,000
Highlights
- Patio
- Forced Air Heating and Cooling System
- Carpet
- Living Room
- Dining Room
About This Home
As of March 2017Updated, well maintained home in a great location that did not flood. This 3 bedroom home has a huge kitchen with a large island that is perfect for the cook in your family. The very generous dining room can seat a table of at least 8. The current owners have their master bedroom upstairs with an attached nursery area that they use for a walk in closet. Upstairs is another 3/4 bath and bedroom with sitting area. The main floor has bedroom with an attached California style bath and walk in closet. This bedroom could be used as the master bedroom. The basement is an easy finish as it is stubbed for a bath and ready for insulation and sheetrock. An oversized, attached 2 car garage is insulated and finished. This home as many updates to include flooring, windows, lighting, and an updated bathroom. The home is located near Longfellow School and is an easy hop to the bypass. Right across the street is a park with a playground. Make your appointment now to see this home before it is gone!
Last Agent to Sell the Property
Better Homes and Gardens Real Estate Watne Group License #7047 Listed on: 10/15/2016

Home Details
Home Type
- Single Family
Est. Annual Taxes
- $1,931
Year Built
- Built in 1940
Lot Details
- 5,009
Home Design
- Block Foundation
- Asphalt Roof
- Vinyl Siding
Interior Spaces
- 1,434 Sq Ft Home
- 1.5-Story Property
- Living Room
- Dining Room
Kitchen
- Oven or Range
- Microwave
- Dishwasher
- Disposal
Flooring
- Carpet
- Linoleum
Bedrooms and Bathrooms
- 3 Bedrooms
- 2 Bathrooms
Unfinished Basement
- Basement Fills Entire Space Under The House
- Laundry in Basement
Parking
- 2 Car Garage
- Insulated Garage
- Garage Door Opener
Additional Features
- Patio
- Property is zoned R1
- Forced Air Heating and Cooling System
Ownership History
Purchase Details
Home Financials for this Owner
Home Financials are based on the most recent Mortgage that was taken out on this home.Purchase Details
Home Financials for this Owner
Home Financials are based on the most recent Mortgage that was taken out on this home.Similar Homes in Minot, ND
Home Values in the Area
Average Home Value in this Area
Purchase History
| Date | Buyer | Sale Price | Title Company |
|---|---|---|---|
| Clow Michael S | -- | None Available | |
| Halverson Scott A | -- | None Available |
Mortgage History
| Date | Status | Borrower | Loan Amount |
|---|---|---|---|
| Open | Clow Michael S | $171,101 | |
| Previous Owner | Halverson Scott A | $134,513 | |
| Previous Owner | Chism Brandon G | $116,451 |
Property History
| Date | Event | Price | Change | Sq Ft Price |
|---|---|---|---|---|
| 03/24/2017 03/24/17 | Sold | -- | -- | -- |
| 02/11/2017 02/11/17 | Pending | -- | -- | -- |
| 10/15/2016 10/15/16 | For Sale | $172,000 | -- | $120 / Sq Ft |
Tax History Compared to Growth
Tax History
| Year | Tax Paid | Tax Assessment Tax Assessment Total Assessment is a certain percentage of the fair market value that is determined by local assessors to be the total taxable value of land and additions on the property. | Land | Improvement |
|---|---|---|---|---|
| 2024 | $2,576 | $100,000 | $11,500 | $88,500 |
| 2023 | $2,976 | $90,500 | $11,500 | $79,000 |
| 2022 | $2,730 | $87,000 | $14,000 | $73,000 |
| 2021 | $2,565 | $85,000 | $14,000 | $71,000 |
| 2020 | $2,467 | $82,500 | $14,000 | $68,500 |
| 2019 | $2,507 | $82,500 | $14,000 | $68,500 |
| 2018 | $2,482 | $82,500 | $14,000 | $68,500 |
| 2017 | $2,553 | $92,000 | $16,500 | $75,500 |
| 2016 | $2,027 | $90,500 | $16,500 | $74,000 |
| 2015 | $2,136 | $90,500 | $0 | $0 |
| 2014 | $2,136 | $91,000 | $0 | $0 |
Agents Affiliated with this Home
-
Blake Krabseth

Seller's Agent in 2017
Blake Krabseth
Better Homes and Gardens Real Estate Watne Group
(701) 720-1786
48 Total Sales
-
Shanel Effertz

Seller Co-Listing Agent in 2017
Shanel Effertz
Century 21 Morrison Realty
(701) 833-9718
189 Total Sales
-
Nathan Stremick

Buyer's Agent in 2017
Nathan Stremick
SIGNAL REALTY
(701) 500-3890
315 Total Sales
Map
Source: Minot Multiple Listing Service
MLS Number: 162119
APN: MI-14476-090-001-3
- 1105 10th St NW
- 0 NW 42nd Ave & 6th St Unit Jacks 3rd Addition
- 909 10th Ave NW
- 919 9th St NW
- 916 12th Ave NW
- 1200 9th St NW
- 1205 Glacial Dr
- 1019 7th Ave NW
- 1207 8th St NW
- 1512 Glacial Dr
- 807 8th St NW
- 1111 15th St NW
- 525 12th St NW
- 707 8th St NW
- 1521 12th St NW
- 1120 16th St NW Unit Fourplex
- 505 11th St NW
- 1525 12th St NW
- 501 11th St NE
- 1216 5th Ave NW
- 1024 11th St NW
- 1017 11th Ave NW
- 1014 11th St NW
- 1015 11th Ave NW
- 1018 11th Ave NW
- 1012 11th Ave NW
- 1027 10th St NW
- 1100 11th Ave NW
- 1025 10th St NW
- 1004 11th St NW
- 1008 11th Ave NW
- 1008 10th Ave NW
- 1023 10th St NW
- 1108 11th St NW
- 1007 11th Ave NW
- 1020 10th Ave NW
- 1108 11th Ave NW
- 1016 10th Ave NW
- 1004 11th Ave NW
- 1105 11th St NW
