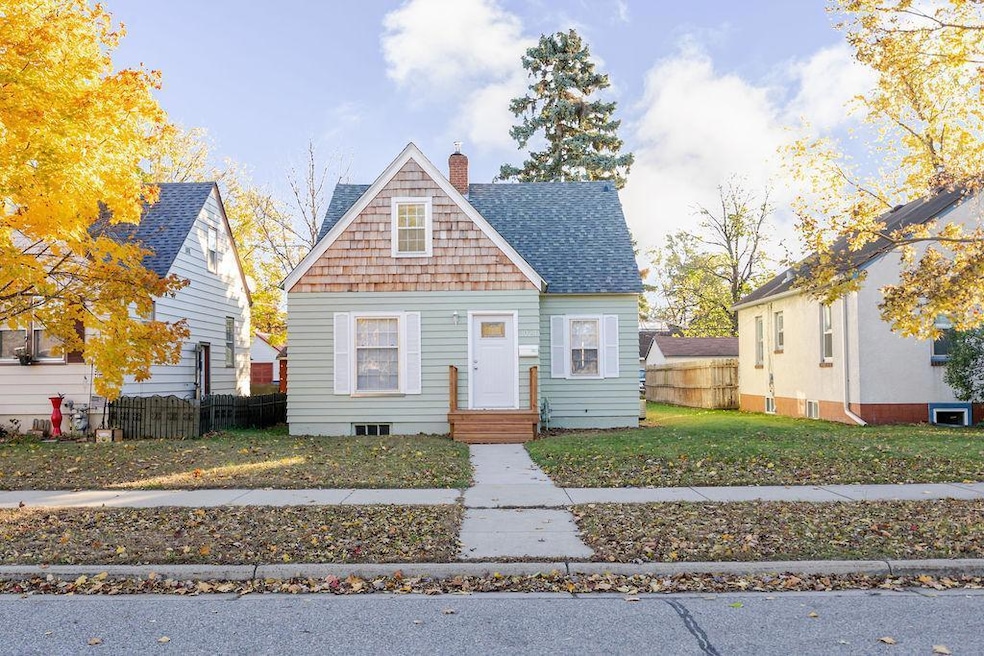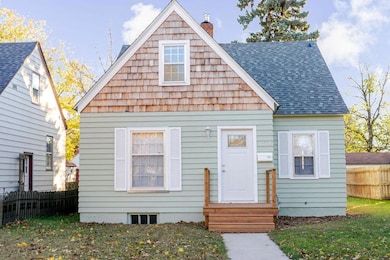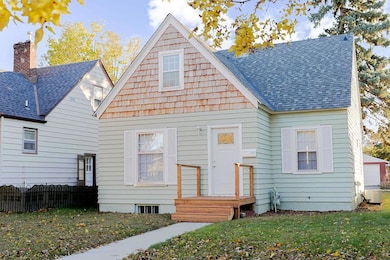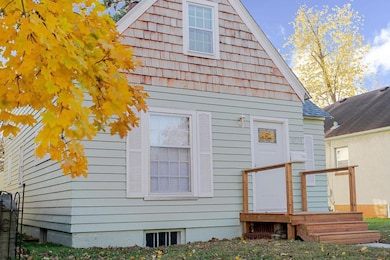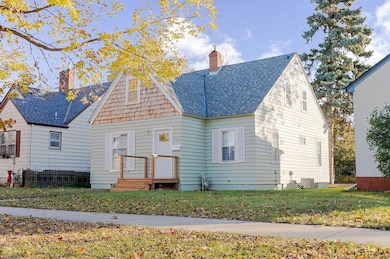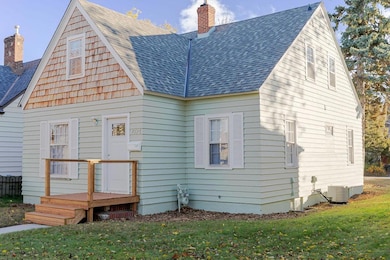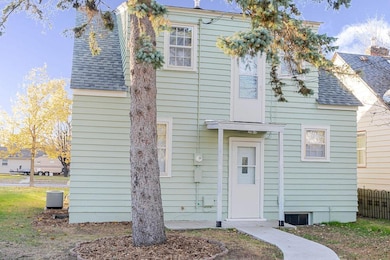1024 12th Ave S Saint Cloud, MN 56301
McKinley-Railroad Parks NeighborhoodEstimated payment $1,212/month
Highlights
- No HOA
- Living Room
- Combination Kitchen and Dining Room
- The kitchen features windows
- Forced Air Heating and Cooling System
- Family Room
About This Home
Welcome to 1024 12th Ave S, a charming and move-in-ready 4 bedroom, 2 bath home that perfectly blends classic character with modern updates. Inside, you’ll find fresh paint throughout, abundant natural light, and stylish finishes that create a warm and inviting atmosphere. The kitchen has been recently updated with new appliances, beautiful countertops, backsplash, and contemporary fixtures. Both bathrooms have been remodeled, offering a clean, fresh look and feel. The functional layout provides comfortable living spaces, with two bedrooms on the main level and two additional bedrooms upstairs plus a spacious family room on the lower level perfect for guests, a home office, or hobby space. Enjoy peace of mind with a new roof and fresh exterior paint, adding to the home’s curb appeal. The spacious yard and detached garage provide great outdoor and storage options. Conveniently located near schools, parks, shopping, and St. Cloud State University, this home is a fantastic opportunity for anyone seeking space, style, and modern updates in a great neighborhood.
Home Details
Home Type
- Single Family
Est. Annual Taxes
- $2,004
Year Built
- Built in 1944
Lot Details
- 4,792 Sq Ft Lot
- Lot Dimensions are 122x42
Parking
- 1 Car Garage
Home Design
- Wood Siding
- Shake Siding
Interior Spaces
- 1.5-Story Property
- Family Room
- Living Room
- Combination Kitchen and Dining Room
- Partially Finished Basement
- Basement Fills Entire Space Under The House
Kitchen
- Range
- Microwave
- Dishwasher
- The kitchen features windows
Bedrooms and Bathrooms
- 4 Bedrooms
Laundry
- Dryer
- Washer
Utilities
- Forced Air Heating and Cooling System
Community Details
- No Home Owners Association
- South Side Park Add Subdivision
Listing and Financial Details
- Assessor Parcel Number 82509050000
Map
Home Values in the Area
Average Home Value in this Area
Tax History
| Year | Tax Paid | Tax Assessment Tax Assessment Total Assessment is a certain percentage of the fair market value that is determined by local assessors to be the total taxable value of land and additions on the property. | Land | Improvement |
|---|---|---|---|---|
| 2025 | $2,012 | $152,700 | $25,000 | $127,700 |
| 2024 | $2,012 | $150,200 | $25,000 | $125,200 |
| 2023 | $1,978 | $150,200 | $25,000 | $125,200 |
| 2022 | $1,558 | $108,200 | $25,000 | $83,200 |
| 2021 | $1,560 | $108,200 | $25,000 | $83,200 |
| 2020 | $1,530 | $108,200 | $25,000 | $83,200 |
| 2019 | $1,446 | $102,800 | $25,000 | $77,800 |
| 2018 | $1,414 | $92,300 | $25,000 | $67,300 |
| 2017 | $1,414 | $86,700 | $25,000 | $61,700 |
| 2016 | $1,760 | $0 | $0 | $0 |
| 2015 | $1,432 | $0 | $0 | $0 |
| 2014 | -- | $0 | $0 | $0 |
Property History
| Date | Event | Price | List to Sale | Price per Sq Ft |
|---|---|---|---|---|
| 11/17/2025 11/17/25 | Pending | -- | -- | -- |
| 11/07/2025 11/07/25 | For Sale | $200,000 | -- | $127 / Sq Ft |
Purchase History
| Date | Type | Sale Price | Title Company |
|---|---|---|---|
| Deed | $103,400 | -- |
Mortgage History
| Date | Status | Loan Amount | Loan Type |
|---|---|---|---|
| Open | $82,720 | No Value Available |
Source: NorthstarMLS
MLS Number: 6813356
APN: 82.50905.0000
- 1102 13th Ave S
- 913 13th Ave S
- 1220 8th St S
- 1033 15th Ave S
- 730 13th Ave S
- 1145 15th Ave S
- 801 15th Ave S
- 716 10th Ave S
- 712 10th Ave S
- 706 13th Ave S
- 1340 9th Ave S Unit 116
- 1340 9th Ave S Unit 118
- 1340 9th Ave S Unit 211
- 921 7th Ave S
- 801 17th Ave S
- 609 14th St S
- 1210 6th Ave S
- 118 16th Ave S
- 711 6th Ave S
- 800 Mckinley Place S
