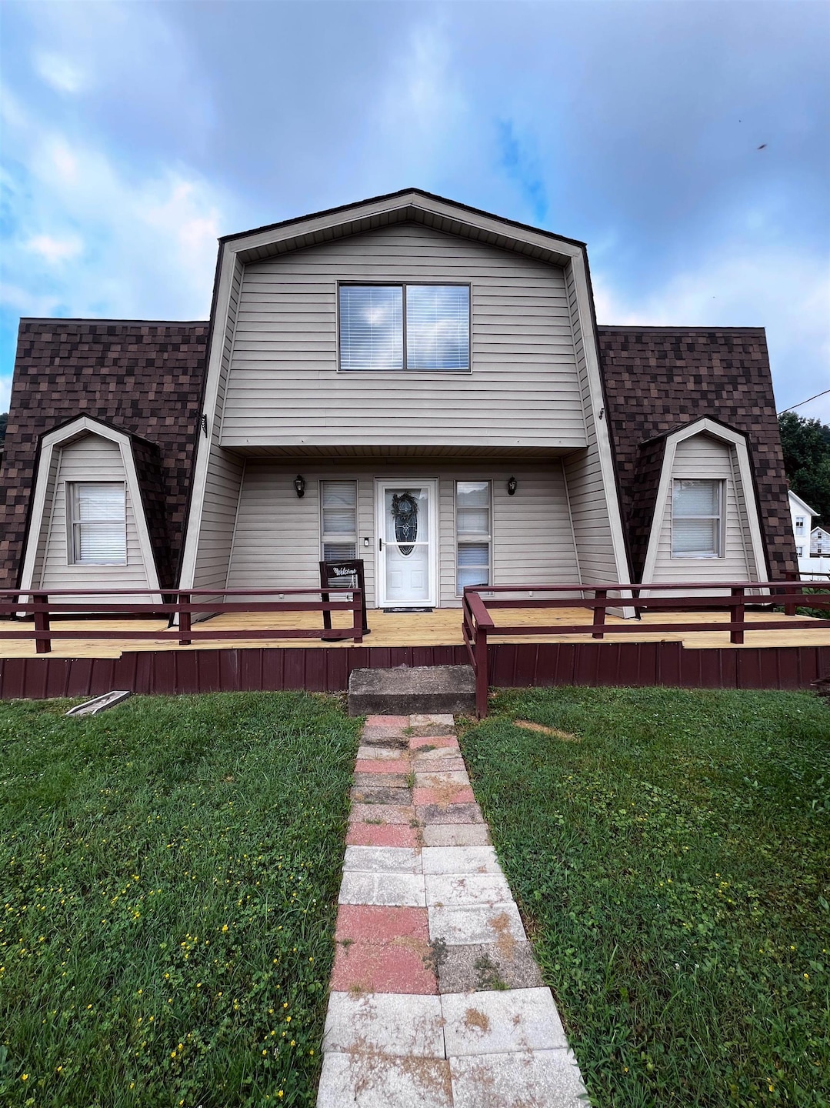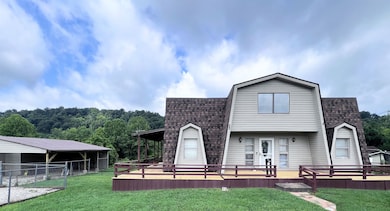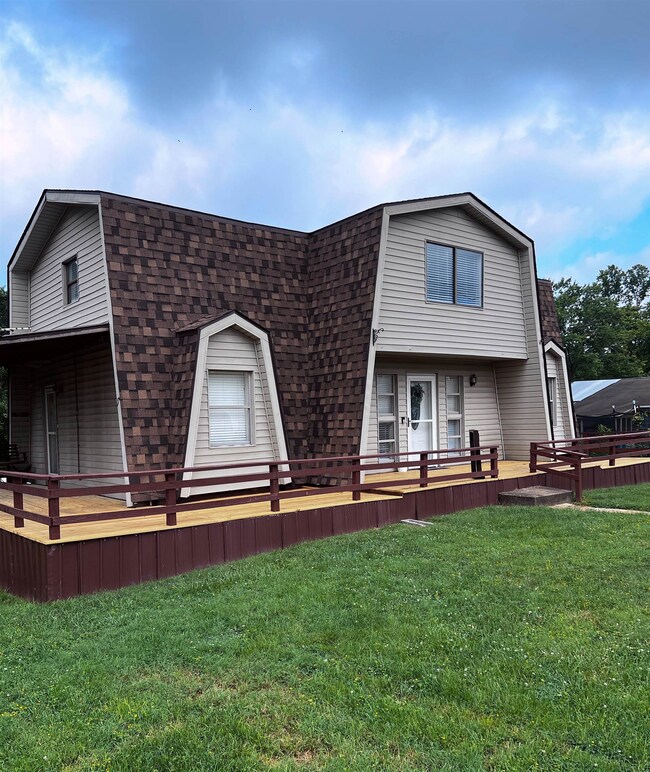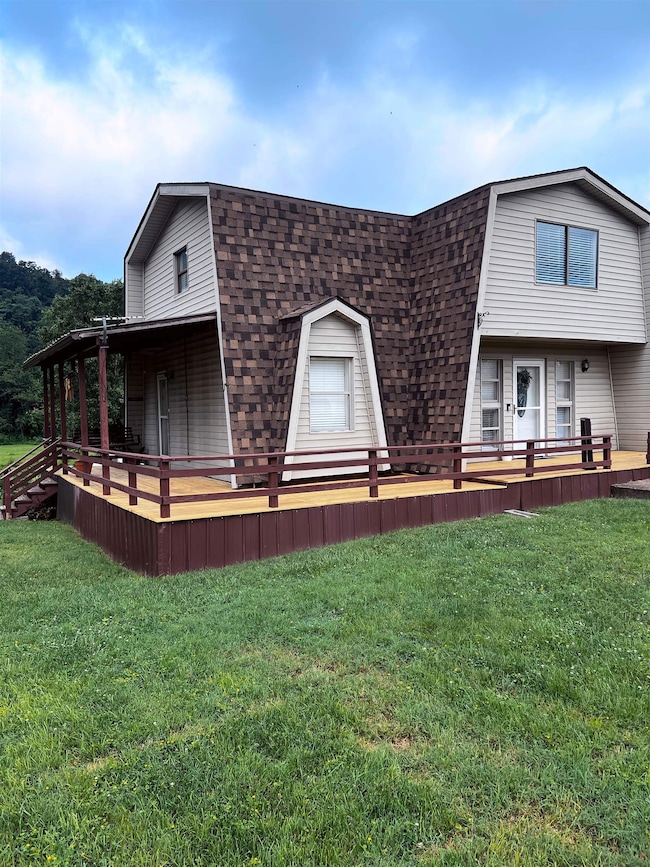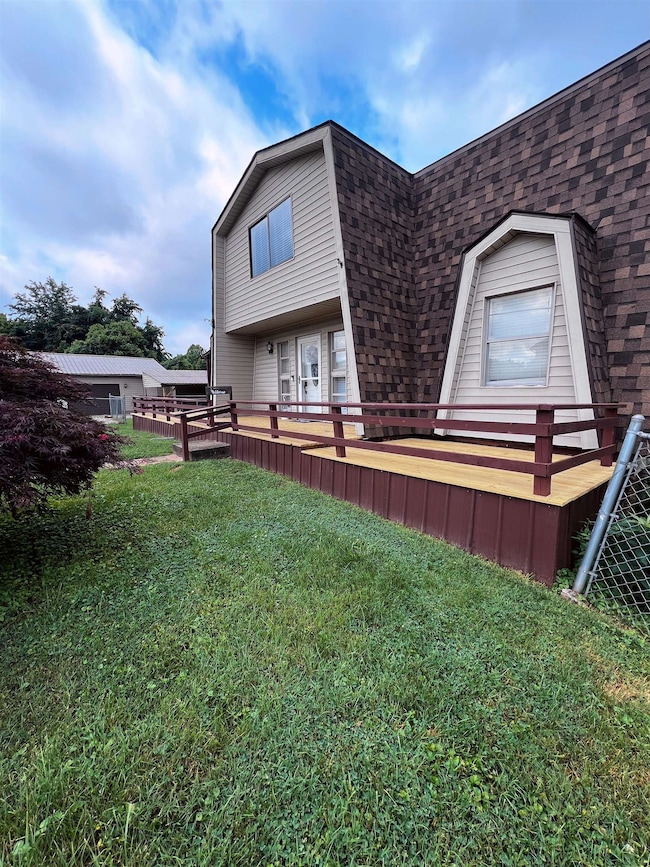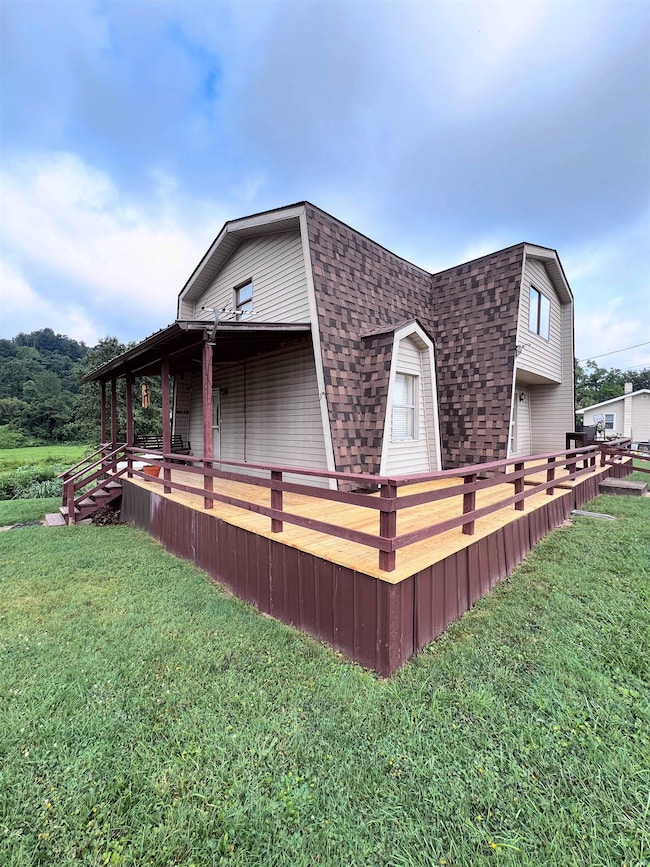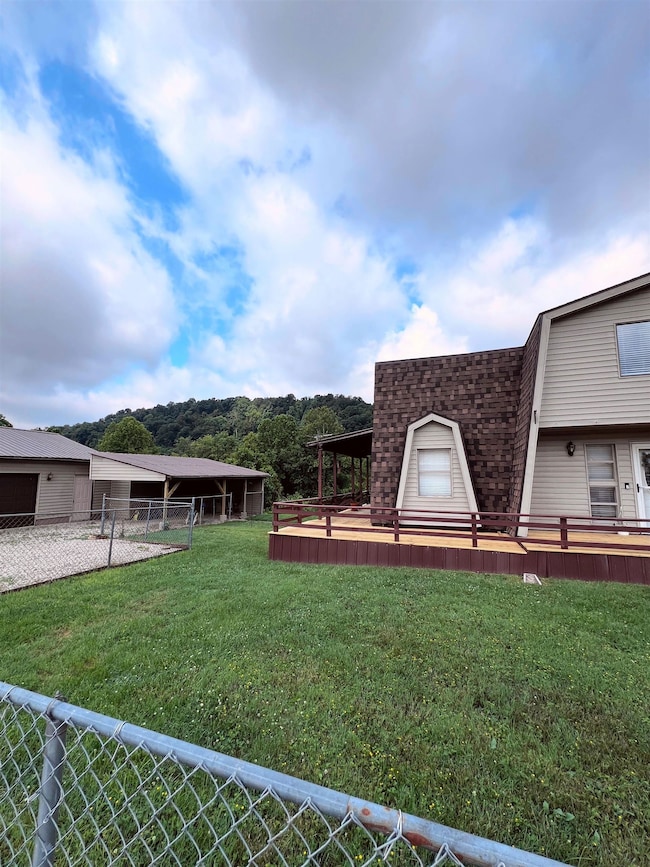
1024 Amanda St Proctorville, OH 45669
Estimated payment $977/month
Highlights
- Popular Property
- Separate Outdoor Workshop
- Fireplace
- Deck
- 2 Car Detached Garage
- Central Air
About This Home
Beautiful 3 bedroom 2 full bath home! Enjoy the flat fenced in front yard from the large L shaped porch! Gorgeous views over looking the neighboring field with many wild life sightings. Inside you’ll find open concept kitchen, dining and living room. Primary suite on the main floor with en suite bathroom. Upstairs you’ll find 2 additional bedrooms and a full bathroom. The upstairs landing area is perfect for an office, playroom or gaming area! Gas Fireplace. The detached garage is a must see! It is oversized and has an additional workshop/storage area! The metal roof was put on in 2020. The deck boards have recently been replaced and new carpet laid in the main floor bedroom! Minutes to Proctorville!
Listing Agent
REALTY EXCHANGE COMMERCIAL / RESIDENTIAL BROKERAGE Listed on: 07/22/2025

Home Details
Home Type
- Single Family
Est. Annual Taxes
- $1,153
Year Built
- Built in 1987
Lot Details
- 5,663 Sq Ft Lot
- Chain Link Fence
- Level Lot
Home Design
- Frame Construction
- Shingle Roof
- Vinyl Construction Material
Interior Spaces
- 1,504 Sq Ft Home
- 2-Story Property
- Ceiling Fan
- Fireplace
- Insulated Windows
- Fire and Smoke Detector
- Oven or Range
Flooring
- Wall to Wall Carpet
- Laminate
Bedrooms and Bathrooms
- 3 Bedrooms
- 2 Full Bathrooms
Laundry
- Dryer
- Washer
Basement
- Exterior Basement Entry
- Crawl Space
Parking
- 2 Car Detached Garage
- Carport
- Garage Door Opener
Outdoor Features
- Deck
- Exterior Lighting
- Separate Outdoor Workshop
Location
- In Flood Plain
Schools
- Fairland Elementary And Middle School
- Fairland High School
Utilities
- Central Air
- Heat Pump System
- Septic System
- Cable TV Available
Listing and Financial Details
- Assessor Parcel Number 19-256-1300.000
Map
Home Values in the Area
Average Home Value in this Area
Tax History
| Year | Tax Paid | Tax Assessment Tax Assessment Total Assessment is a certain percentage of the fair market value that is determined by local assessors to be the total taxable value of land and additions on the property. | Land | Improvement |
|---|---|---|---|---|
| 2023 | $1,154 | $37,310 | $1,840 | $35,470 |
| 2022 | $865 | $37,310 | $1,840 | $35,470 |
| 2021 | $751 | $33,350 | $1,750 | $31,600 |
| 2020 | $797 | $33,350 | $1,750 | $31,600 |
| 2019 | $796 | $33,350 | $1,750 | $31,600 |
| 2018 | $832 | $34,270 | $1,750 | $32,520 |
| 2017 | $833 | $34,270 | $1,750 | $32,520 |
| 2016 | $776 | $34,270 | $1,750 | $32,520 |
| 2015 | $778 | $34,060 | $1,760 | $32,300 |
| 2014 | $702 | $34,060 | $1,760 | $32,300 |
| 2013 | $701 | $34,060 | $1,760 | $32,300 |
Property History
| Date | Event | Price | Change | Sq Ft Price |
|---|---|---|---|---|
| 07/22/2025 07/22/25 | For Sale | $159,000 | +22.3% | $106 / Sq Ft |
| 01/10/2022 01/10/22 | Sold | $130,000 | -5.0% | $86 / Sq Ft |
| 10/23/2021 10/23/21 | Pending | -- | -- | -- |
| 09/21/2021 09/21/21 | Price Changed | $136,900 | -5.5% | $91 / Sq Ft |
| 08/19/2021 08/19/21 | Price Changed | $144,900 | -3.3% | $96 / Sq Ft |
| 07/27/2021 07/27/21 | For Sale | $149,900 | 0.0% | $100 / Sq Ft |
| 07/18/2021 07/18/21 | Pending | -- | -- | -- |
| 07/14/2021 07/14/21 | For Sale | $149,900 | -- | $100 / Sq Ft |
Purchase History
| Date | Type | Sale Price | Title Company |
|---|---|---|---|
| Deed | $130,000 | None Listed On Document | |
| Deed | $130,000 | None Listed On Document | |
| Deed | -- | -- |
Mortgage History
| Date | Status | Loan Amount | Loan Type |
|---|---|---|---|
| Open | $131,313 | New Conventional | |
| Closed | $131,313 | New Conventional | |
| Previous Owner | $90,240 | New Conventional |
Similar Homes in Proctorville, OH
Source: Huntington Board of REALTORS®
MLS Number: 181766
APN: 19-256-1300-000
- 14657 Ohio 7
- 1080 Tinker Ln
- 1101 Tinker Ln
- 5633 Ohio River Rd
- 126 Hagley Dr
- 0 Cr-73 Federal Creek Rd
- 6229 Ohio River Rd
- 5737 Ohio River Rd
- 2202 County Road 66
- 118 Rabbit Jarrell Hollow Rd
- 429 Private Road 574
- 380 Clutts Hill Rd
- 118 Rabbit Hollow Rd
- 8123 Fairview Ridge Rd
- 751 County Road 9
- 2461 Little Cabell Creek Rd
- 478 Rd
- 477 Township Road 88
- 95 Private Drive 1142
- 0 Co Rd 70
- 9622 County Rd 107
- 500 Garden Ln
- 6275 Country Club Dr
- 407 River Park Dr Unit 407 River Park
- 450 Riverview Dr
- 9 Pyramid Dr
- 419 8th Ave Unit 1
- 1332 Central Ave Unit 6
- 2101 6th Ave
- 1908-1924 Buffington Ave
- 1850 Buffington Ave
- 2138 11th Ave
- 1603 7th Ave
- 1510 7th Ave
- 1439 6th Ave
- 1914 Bungalow Ave
- 1340 4th Ave Unit 10
- 918 4th Ave Unit 302
- 1355 Charleston Ave Unit 2
- 914 10th St
