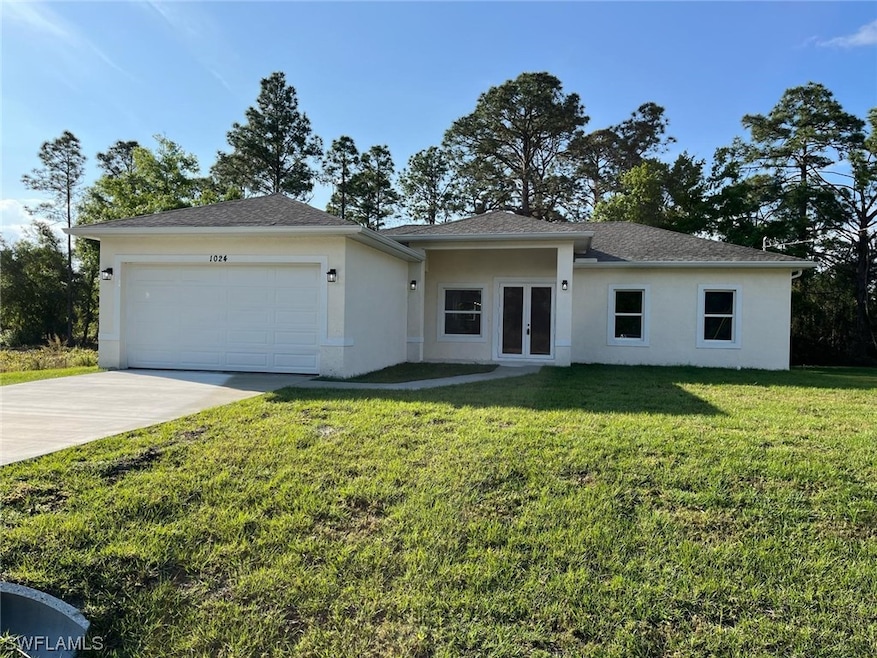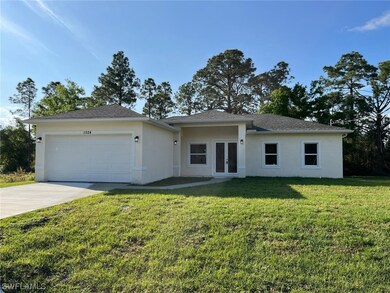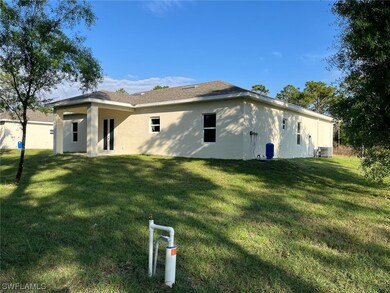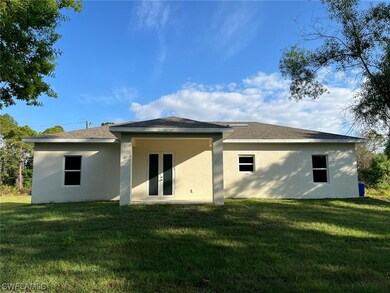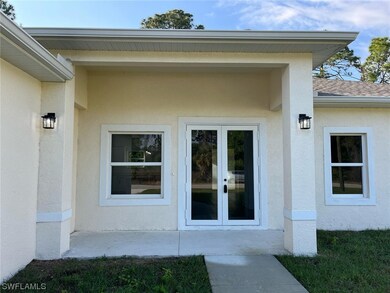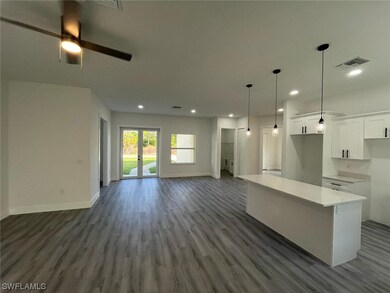
1024 Bagget St E Lehigh Acres, FL 33974
Eisenhower NeighborhoodEstimated payment $1,967/month
Highlights
- New Construction
- No HOA
- Oversized Lot
- Contemporary Architecture
- Den
- 2 Car Attached Garage
About This Home
Step into this move-in-ready 3-bedroom home, complete with a flexible den and 2 full bathrooms. Its open-concept design weaves together the living, dining, and kitchen areas, crafting a welcoming space for both everyday moments and lively entertaining. The dining area glows with natural light, its bright and airy feel setting the stage for unforgettable gatherings with loved ones—picture laughter and clinking glasses under a cascade of sunshine.
The kitchen blends sleek modernity with everyday ease, showcasing smooth countertops, stainless steel appliances (installed at closing), and plentiful storage. A central island and generous counter space invite you to whip up culinary delights, effortlessly served in the adjacent dining room. The adaptable den offers endless possibilities—envision it as a snug hideaway or a focused home office.
Unwind in the tranquil master suite, while two additional bedrooms provide cozy, versatile retreats for family or guests. Best of all, the seller offers closing cost assistance to ease your move into this perfect harmony of style and substance, ready for your story to unfold.
The stylish kitchen features stainless steel appliances, a central island, and ample counter space. The versatile den can serve as a cozy retreat or a home office. The master suite and two additional bedrooms provide comfortable spaces for family and guests.
Home Details
Home Type
- Single Family
Est. Annual Taxes
- $339
Year Built
- Built in 2024 | New Construction
Lot Details
- 0.27 Acre Lot
- Lot Dimensions are 95 x 125 x 95 x 125
- West Facing Home
- Oversized Lot
- Rectangular Lot
- Property is zoned RS-1
Parking
- 2 Car Attached Garage
- Garage Door Opener
- Driveway
- Unpaved Parking
Home Design
- Contemporary Architecture
- Traditional Architecture
- Shingle Roof
- Stucco
Interior Spaces
- 1,642 Sq Ft Home
- 1-Story Property
- Open Floorplan
- Den
- Tile Flooring
- Washer and Dryer Hookup
Kitchen
- Range<<rangeHoodToken>>
- <<microwave>>
- Dishwasher
- Kitchen Island
- Disposal
Bedrooms and Bathrooms
- 3 Bedrooms
- Split Bedroom Floorplan
- 2 Full Bathrooms
- Dual Sinks
- Shower Only
- Multiple Shower Heads
- Separate Shower
Home Security
- Impact Glass
- High Impact Door
- Fire and Smoke Detector
Utilities
- Central Heating and Cooling System
- Water Purifier
- Septic Tank
Community Details
- No Home Owners Association
- Greenbriar Subdivision
Listing and Financial Details
- Legal Lot and Block 0060 / 00038
- Assessor Parcel Number 02-45-27-L2-06038.0060
Map
Home Values in the Area
Average Home Value in this Area
Tax History
| Year | Tax Paid | Tax Assessment Tax Assessment Total Assessment is a certain percentage of the fair market value that is determined by local assessors to be the total taxable value of land and additions on the property. | Land | Improvement |
|---|---|---|---|---|
| 2024 | $3,764 | $270,830 | -- | -- |
| 2023 | $339 | $7,564 | $0 | $0 |
| 2022 | $301 | $6,876 | $6,876 | $0 |
| 2021 | $263 | $4,250 | $4,250 | $0 |
| 2020 | $259 | $3,750 | $3,750 | $0 |
| 2019 | $114 | $3,700 | $3,700 | $0 |
| 2018 | $103 | $3,700 | $3,700 | $0 |
| 2017 | $94 | $2,907 | $2,907 | $0 |
| 2016 | $99 | $4,000 | $4,000 | $0 |
| 2015 | $90 | $2,900 | $2,900 | $0 |
| 2014 | $73 | $2,585 | $2,585 | $0 |
| 2013 | -- | $2,400 | $2,400 | $0 |
Property History
| Date | Event | Price | Change | Sq Ft Price |
|---|---|---|---|---|
| 07/08/2025 07/08/25 | Price Changed | $350,000 | 0.0% | $213 / Sq Ft |
| 07/08/2025 07/08/25 | Price Changed | $350,000 | -2.8% | $213 / Sq Ft |
| 04/21/2025 04/21/25 | Price Changed | $360,000 | 0.0% | $219 / Sq Ft |
| 04/21/2025 04/21/25 | Price Changed | $360,000 | -1.1% | $219 / Sq Ft |
| 02/27/2025 02/27/25 | Price Changed | $364,000 | 0.0% | $222 / Sq Ft |
| 02/27/2025 02/27/25 | Price Changed | $364,000 | -1.4% | $222 / Sq Ft |
| 02/18/2025 02/18/25 | Price Changed | $369,000 | 0.0% | $225 / Sq Ft |
| 02/18/2025 02/18/25 | Price Changed | $369,000 | -1.2% | $225 / Sq Ft |
| 01/21/2025 01/21/25 | Price Changed | $373,500 | 0.0% | $227 / Sq Ft |
| 01/21/2025 01/21/25 | Price Changed | $373,500 | -0.4% | $227 / Sq Ft |
| 01/09/2025 01/09/25 | Price Changed | $375,000 | 0.0% | $228 / Sq Ft |
| 01/09/2025 01/09/25 | Price Changed | $375,000 | -0.8% | $228 / Sq Ft |
| 12/16/2024 12/16/24 | Price Changed | $378,000 | 0.0% | $230 / Sq Ft |
| 12/16/2024 12/16/24 | Price Changed | $378,000 | -0.4% | $230 / Sq Ft |
| 12/03/2024 12/03/24 | Price Changed | $379,500 | 0.0% | $231 / Sq Ft |
| 12/03/2024 12/03/24 | Price Changed | $379,500 | -0.5% | $231 / Sq Ft |
| 11/18/2024 11/18/24 | Price Changed | $381,500 | 0.0% | $232 / Sq Ft |
| 11/18/2024 11/18/24 | Price Changed | $381,500 | -0.4% | $232 / Sq Ft |
| 11/06/2024 11/06/24 | Price Changed | $383,000 | 0.0% | $233 / Sq Ft |
| 11/06/2024 11/06/24 | Price Changed | $383,000 | -1.0% | $233 / Sq Ft |
| 10/21/2024 10/21/24 | Price Changed | $387,000 | 0.0% | $236 / Sq Ft |
| 10/21/2024 10/21/24 | Price Changed | $387,000 | -0.3% | $236 / Sq Ft |
| 07/16/2024 07/16/24 | Price Changed | $388,000 | 0.0% | $236 / Sq Ft |
| 07/16/2024 07/16/24 | Price Changed | $388,000 | -0.5% | $236 / Sq Ft |
| 06/17/2024 06/17/24 | Price Changed | $390,000 | 0.0% | $238 / Sq Ft |
| 06/17/2024 06/17/24 | Price Changed | $390,000 | -1.3% | $238 / Sq Ft |
| 04/22/2024 04/22/24 | Price Changed | $395,000 | 0.0% | $241 / Sq Ft |
| 04/22/2024 04/22/24 | Price Changed | $395,000 | -1.3% | $241 / Sq Ft |
| 03/21/2024 03/21/24 | For Sale | $400,000 | 0.0% | $244 / Sq Ft |
| 03/20/2024 03/20/24 | Price Changed | $400,000 | -3.6% | $244 / Sq Ft |
| 02/27/2024 02/27/24 | For Sale | $415,000 | 0.0% | $253 / Sq Ft |
| 02/09/2024 02/09/24 | Off Market | $415,000 | -- | -- |
| 01/13/2023 01/13/23 | For Sale | $415,000 | -- | $253 / Sq Ft |
Purchase History
| Date | Type | Sale Price | Title Company |
|---|---|---|---|
| Quit Claim Deed | $100 | Alex D Sirulnik Pa | |
| Warranty Deed | $3,500 | -- |
Similar Homes in Lehigh Acres, FL
Source: Florida Gulf Coast Multiple Listing Service
MLS Number: 223002138
APN: 02-45-27-L2-06038.0060
- 1027 Bach St E Unit 8
- 1021 Barcelona St E
- 1026 Barcelona St E
- 945 Barcelona St E
- 158 Duke Ave S
- 1035 Belmont St E
- 1040 Barcelona St E
- 1063 Sunrise Blvd
- 1039 Belmont St E
- 178 Mcarthur Blvd
- 1044 Barcelona St E
- 1209 Grant Blvd
- 1211 Grant Blvd
- 1027 Anderson St
- 1028 Anderson St
- 173 Blakely Ave S
- 947 Barcelona St E
- 159 Everson Ave S
- 942 Sunrise Blvd
- 1039 Binkley St E
- 173 Aurora Ave S
- 914 Avery St
- 1118 Sunrise Blvd
- 1061 Butler St E
- 134 Aurora Ave S
- 307 Broward Ave
- 856 Adler St E
- 208 Homewood Ave S
- 2905 Leeland Heights Blvd
- 2807 Leeland Heights Blvd Unit B
- 2807 Leeland Heights Blvd Unit A
- 2807 Leeland Heights #B Blvd
- 1057 Lilac St E
- 829 Wabash St
- 91 Riviera St
- 1125 Copley St E
- 406 Genoa Ave S
- 848 Calumet St E
- 946 Grant Blvd
- 1139 Copley St E
