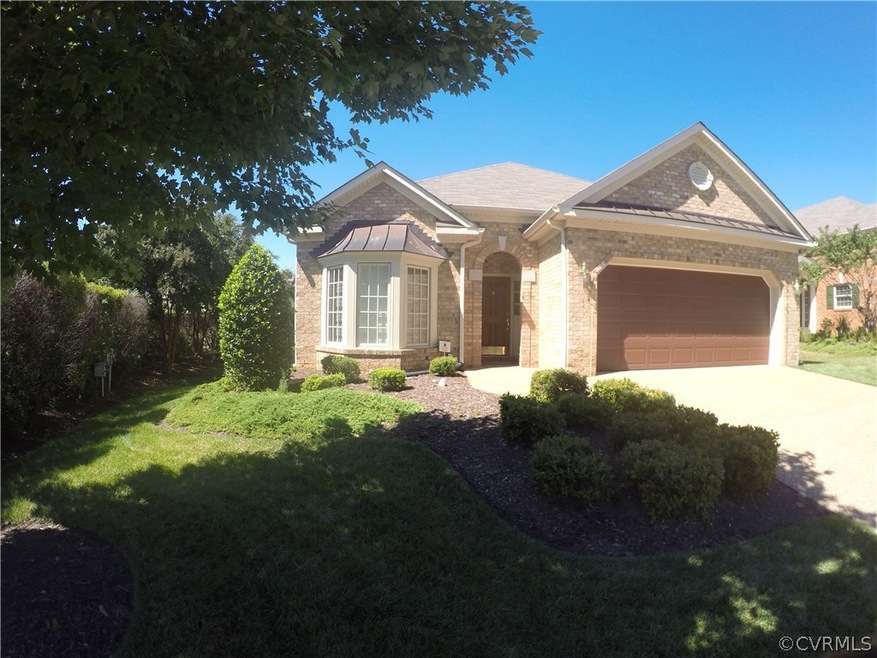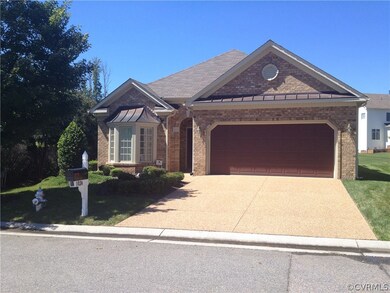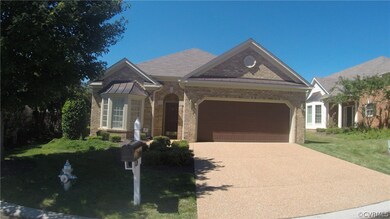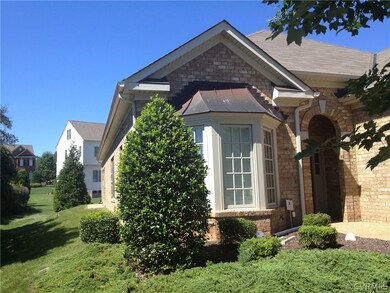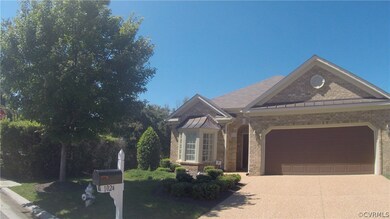
1024 Clayborne Ln Midlothian, VA 23114
Highlights
- Outdoor Pool
- Custom Home
- Cathedral Ceiling
- Midlothian High School Rated A
- Clubhouse
- Wood Flooring
About This Home
As of November 2015IMMACULATE MAINTENANCE-FREE PATIO HOME by BOONE HOMES!! 1st FLOOR MASTER!!.....Awesome location close to award-winning schools, shopping, hospitals, recreation, you name it. Beautifully situated on a large corner lot and within an easy walk to the clubhouse, tennis courts, and swimming pool. The custom features of this stunning home include upgraded kitchen cabinets, plantation shutters in kitchen, gas cooking, gas heat, tankless gas water heater, custom blinds, hardwoods on 1st floor, laundry room has been upgraded with custom cabinets and washer and dryer convey. Sit in the comfortable great room or florida room and enjoy the surround sound system while being warmed by the HeatGlo See-Through fireplace. Finished 2nd floor has a guest suite with a full bath. Two large attic storage areas are floored. 2-car garage is finished on all sides. The extra large rear concrete patio is perfect for entertaining and has privacy with rear trees which are on the property as well as the side trees and shrubbery. The home is beautifully landscaped and still has that "just built" feel to it. Won't last long. Make an appointment to see it today!
Last Agent to Sell the Property
James River Realty Group LLC License #0225072964 Listed on: 10/08/2015
Last Buyer's Agent
Susan Gregory
Radford & Co Real Estate Inc License #0225074512
Home Details
Home Type
- Single Family
Est. Annual Taxes
- $3,319
Year Built
- Built in 2007
Lot Details
- 8,320 Sq Ft Lot
- Corner Lot
- Level Lot
- Sprinkler System
- Zoning described as R9 - ONE FAMILY RES
HOA Fees
- $225 Monthly HOA Fees
Parking
- 2 Car Direct Access Garage
- Oversized Parking
- Dry Walled Garage
- Garage Door Opener
- Driveway
Home Design
- Custom Home
- Contemporary Architecture
- Brick Exterior Construction
- Slab Foundation
- Shingle Roof
- Composition Roof
- Vinyl Siding
Interior Spaces
- 2,266 Sq Ft Home
- 1-Story Property
- Cathedral Ceiling
- Ceiling Fan
- Recessed Lighting
- Gas Fireplace
- Thermal Windows
- Bay Window
- Insulated Doors
Kitchen
- Eat-In Kitchen
- Oven
- Gas Cooktop
- Microwave
- Dishwasher
- Disposal
Flooring
- Wood
- Partially Carpeted
- Ceramic Tile
Bedrooms and Bathrooms
- 3 Bedrooms
- En-Suite Primary Bedroom
- Walk-In Closet
- 3 Full Bathrooms
Laundry
- Dryer
- Washer
Home Security
- Home Security System
- Fire and Smoke Detector
Outdoor Features
- Outdoor Pool
- Exterior Lighting
- Front Porch
Schools
- Evergreen Elementary School
- Tomahawk Creek Middle School
- Midlothian High School
Utilities
- Forced Air Zoned Heating and Cooling System
- Heating System Uses Natural Gas
- Heat Pump System
- Tankless Water Heater
- Gas Water Heater
Listing and Financial Details
- Tax Lot 038
- Assessor Parcel Number 724-699-39-56-00000
Community Details
Overview
- Clayborne Village C Colony Subdivision
- Maintained Community
Amenities
- Common Area
- Clubhouse
Recreation
- Tennis Courts
- Community Pool
Ownership History
Purchase Details
Purchase Details
Home Financials for this Owner
Home Financials are based on the most recent Mortgage that was taken out on this home.Purchase Details
Home Financials for this Owner
Home Financials are based on the most recent Mortgage that was taken out on this home.Similar Homes in Midlothian, VA
Home Values in the Area
Average Home Value in this Area
Purchase History
| Date | Type | Sale Price | Title Company |
|---|---|---|---|
| Interfamily Deed Transfer | -- | None Available | |
| Warranty Deed | $375,000 | Attorney | |
| Warranty Deed | $440,915 | -- |
Mortgage History
| Date | Status | Loan Amount | Loan Type |
|---|---|---|---|
| Previous Owner | $175,000 | Credit Line Revolving | |
| Previous Owner | $388,000 | New Conventional |
Property History
| Date | Event | Price | Change | Sq Ft Price |
|---|---|---|---|---|
| 06/26/2025 06/26/25 | Pending | -- | -- | -- |
| 06/18/2025 06/18/25 | For Sale | $599,999 | +60.0% | $265 / Sq Ft |
| 11/30/2015 11/30/15 | Sold | $375,000 | -2.6% | $165 / Sq Ft |
| 10/27/2015 10/27/15 | Pending | -- | -- | -- |
| 10/08/2015 10/08/15 | For Sale | $385,000 | -- | $170 / Sq Ft |
Tax History Compared to Growth
Tax History
| Year | Tax Paid | Tax Assessment Tax Assessment Total Assessment is a certain percentage of the fair market value that is determined by local assessors to be the total taxable value of land and additions on the property. | Land | Improvement |
|---|---|---|---|---|
| 2025 | $4,461 | $498,400 | $87,000 | $411,400 |
| 2024 | $4,461 | $484,500 | $87,000 | $397,500 |
| 2023 | $4,168 | $458,000 | $87,000 | $371,000 |
| 2022 | $3,908 | $424,800 | $84,000 | $340,800 |
| 2021 | $3,610 | $377,400 | $82,000 | $295,400 |
| 2020 | $3,576 | $376,400 | $81,000 | $295,400 |
| 2019 | $3,483 | $366,600 | $80,000 | $286,600 |
| 2018 | $3,526 | $366,600 | $80,000 | $286,600 |
| 2017 | $3,544 | $366,600 | $80,000 | $286,600 |
| 2016 | $3,389 | $353,000 | $80,000 | $273,000 |
| 2015 | $3,331 | $345,700 | $80,000 | $265,700 |
| 2014 | $2,344 | $323,000 | $74,000 | $249,000 |
Agents Affiliated with this Home
-
H
Seller's Agent in 2025
Holly Phillips
The Kerzanet Group LLC
-
J
Buyer's Agent in 2025
Jamie Richardson
Providence Hill Real Estate
-
G
Seller's Agent in 2015
Glenn Brown
James River Realty Group LLC
-
S
Buyer's Agent in 2015
Susan Gregory
Radford & Co Real Estate Inc
Map
Source: Central Virginia Regional MLS
MLS Number: 1527403
APN: 724-69-93-95-600-000
- 906 Nicolay Place
- 14412 Camack Trail
- 14306 Camack Trail
- 1525 Lundy Terrace
- 1306 Bach Terrace
- 14031 Millpointe Rd Unit 15C
- 1013 Fernview Trail
- 1355 Hawkins Wood Cir
- 1001 Arborway Ln
- 1007 Arborway Ln
- 1019 Arborway Ln
- 1031 Arborway Ln
- 1240 Miners Trail Rd
- 1101 Arborway Ln
- 14007 Millpointe Rd Unit 16C
- 2133 Cantina Ln
- 734 Bristol Village Dr Unit 302
- 1255 Lazy River Rd
- 1424 Tomahawk Creek Rd
- 566 Abbey Village Cir
