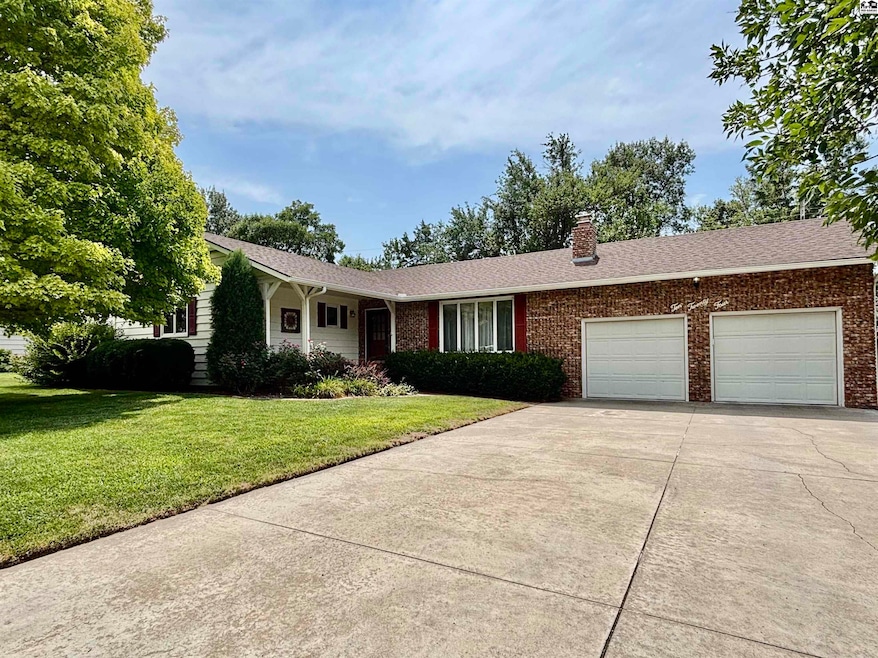
1024 Countryside Dr McPherson, KS 67460
Highlights
- Ranch Style House
- Sun or Florida Room
- Workshop
- Bonus Room
- Covered Patio or Porch
- Wood Frame Window
About This Home
As of August 2025Location, location, and a caring neighborhood community to call home, is what you'll discover at 1024 Countryside Dr, in McPherson. Countryside Park, one of McPherson's 16 parks, is just a short walk to the West offering playground equipment and an open field perfect for kite flying and a round of fetch. Back home you can catch up with friends on the cozy front porch, or entertain in the shady privacy fenced back yard and sun room. This 4 bedroom, 3 bathroom, home has been pampered throughout the years with the owners' attention to detail evident at every turn. So whether you're looking for a home that has the flexibility of being cozy for 2, or welcoming for MORE, this one is a must see! Make your appointment today.
Last Agent to Sell the Property
Horizon Real Estate Services License #BR00038268 Listed on: 06/23/2025
Home Details
Home Type
- Single Family
Est. Annual Taxes
- $3,863
Year Built
- Built in 1975
Lot Details
- 10,454 Sq Ft Lot
- Privacy Fence
- Wood Fence
- Sprinkler System
Home Design
- Ranch Style House
- Brick Exterior Construction
- Poured Concrete
- Ceiling Insulation
- Architectural Shingle Roof
- Wood Siding
Interior Spaces
- Paneling
- Sheet Rock Walls or Ceilings
- Ceiling Fan
- Wood Burning Fireplace
- Double Pane Windows
- Vinyl Clad Windows
- Window Treatments
- Wood Frame Window
- Casement Windows
- Entrance Foyer
- Family Room Downstairs
- Combination Kitchen and Dining Room
- Bonus Room
- Workshop
- Sun or Florida Room
Kitchen
- Dishwasher
- Disposal
Flooring
- Carpet
- Laminate
- Vinyl
Bedrooms and Bathrooms
- 3 Main Level Bedrooms
- En-Suite Primary Bedroom
- 3 Full Bathrooms
Laundry
- Laundry on main level
- 220 Volts In Laundry
Basement
- Partial Basement
- Interior Basement Entry
- 1 Bedroom in Basement
- Crawl Space
Home Security
- Storm Windows
- Storm Doors
- Fire and Smoke Detector
Parking
- 2 Car Attached Garage
- Garage Door Opener
Outdoor Features
- Covered Patio or Porch
- Storage Shed
Location
- City Lot
Schools
- Eisenhower - Mcp Elementary School
- Mcpherson Middle School
- Mcpherson High School
Utilities
- Central Heating and Cooling System
- Water Softener Leased
Community Details
- Community Playground
Listing and Financial Details
- Assessor Parcel Number 059-135-21-0-10-08-004.00-0
Ownership History
Purchase Details
Purchase Details
Similar Homes in McPherson, KS
Home Values in the Area
Average Home Value in this Area
Purchase History
| Date | Type | Sale Price | Title Company |
|---|---|---|---|
| Warranty Deed | -- | -- | |
| Deed | $92,000 | -- |
Property History
| Date | Event | Price | Change | Sq Ft Price |
|---|---|---|---|---|
| 08/18/2025 08/18/25 | Sold | -- | -- | -- |
| 07/23/2025 07/23/25 | Pending | -- | -- | -- |
| 06/23/2025 06/23/25 | For Sale | $292,000 | -- | $108 / Sq Ft |
Tax History Compared to Growth
Tax History
| Year | Tax Paid | Tax Assessment Tax Assessment Total Assessment is a certain percentage of the fair market value that is determined by local assessors to be the total taxable value of land and additions on the property. | Land | Improvement |
|---|---|---|---|---|
| 2025 | $3,863 | $27,583 | $3,593 | $23,990 |
| 2024 | $39 | $27,043 | $3,593 | $23,450 |
| 2023 | $3,775 | $26,255 | $2,805 | $23,450 |
| 2022 | $3,466 | $25,005 | $3,250 | $21,755 |
| 2021 | $3,235 | $25,005 | $3,250 | $21,755 |
| 2020 | $3,609 | $25,005 | $3,165 | $21,840 |
| 2019 | $3,235 | $22,315 | $3,010 | $19,305 |
| 2018 | $3,108 | $21,665 | $2,477 | $19,188 |
| 2017 | $3,023 | $21,241 | $2,405 | $18,836 |
| 2016 | $2,932 | $20,825 | $2,405 | $18,420 |
| 2015 | -- | $20,416 | $2,524 | $17,892 |
| 2014 | $2,735 | $19,821 | $2,032 | $17,789 |
Agents Affiliated with this Home
-
Kristi Fowler

Seller's Agent in 2025
Kristi Fowler
Horizon Real Estate Services
(620) 242-8011
115 Total Sales
-
Raymond Williams
R
Buyer's Agent in 2025
Raymond Williams
Sheets - Adams, Realtors
(620) 654-7526
27 Total Sales
Map
Source: Mid-Kansas MLS
MLS Number: 52926
APN: 135-21-0-10-08-004.00-0
- 1430 N High Dr
- 1304 Northglen St
- 1309 Northcourt St
- 1112 Forest Ct
- 1327 N Myers St
- 1520 Northglen St
- 507 Sonora Dr
- 512 Oaklane St
- 500 Oak Park Dr
- 1200 Crescent Ln
- 1516 N High Dr
- 1325 N Grimes St
- 840 N Myers St
- 916 N Grimes St
- 417 Anna St
- 924 Veranda Cir
- 839 N Wheeler St
- 908 Veranda Cir
- 920 Veranda Cir
- 901 Veranda Lake Dr






