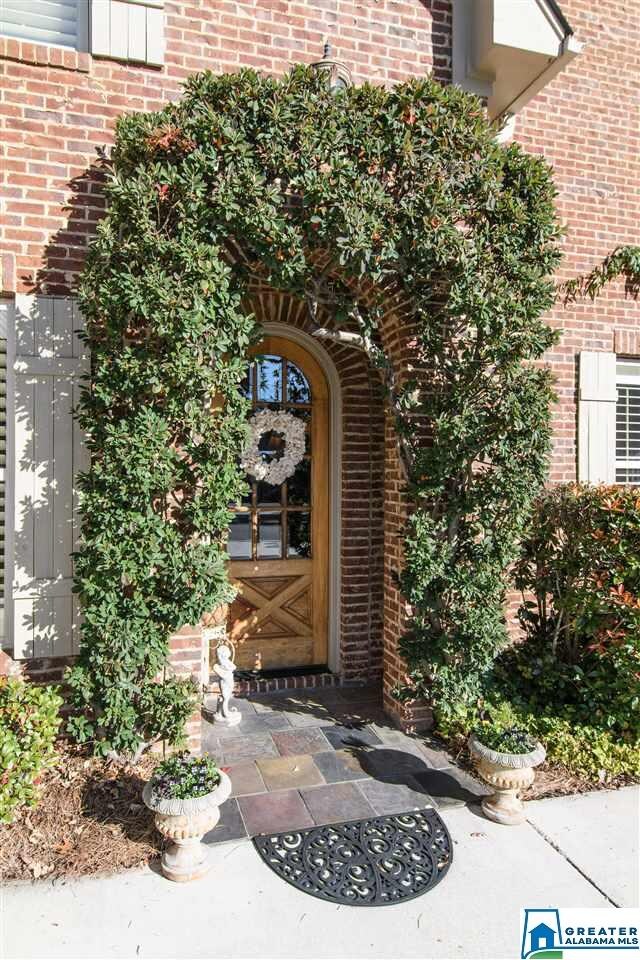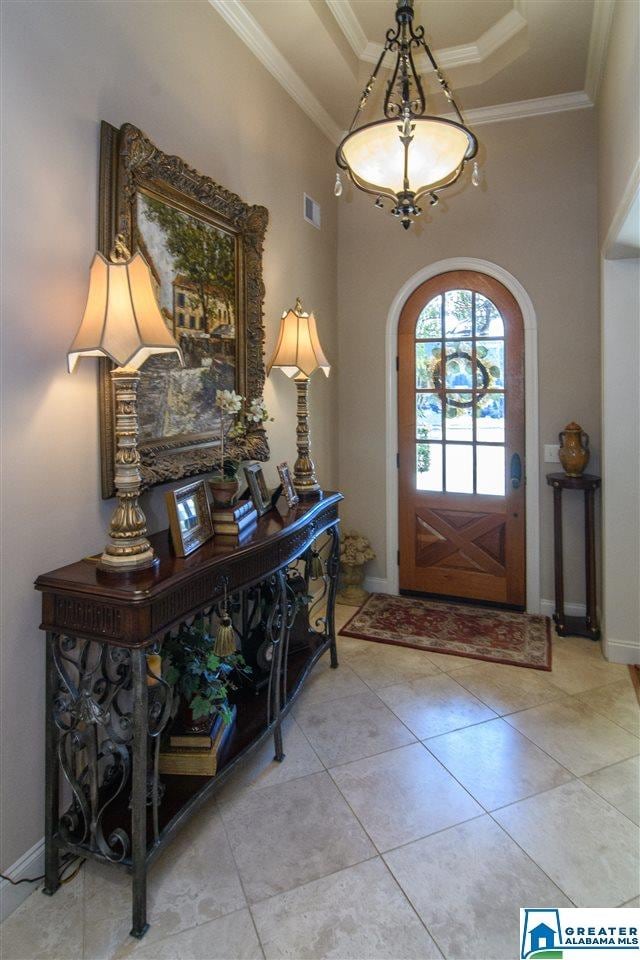
1024 Dunnavant Place Birmingham, AL 35242
North Shelby County NeighborhoodEstimated Value: $497,000 - $526,000
Highlights
- Community Boat Launch
- Fishing
- Sitting Area In Primary Bedroom
- Mt. Laurel Elementary School Rated A
- Wind Turbine Power
- Cathedral Ceiling
About This Home
As of January 2020Dunnavant Place of Highland Lake offers the "Livingston" Plan - Easy flowing and Large Floor plan. Dining Room with Buffet Cove. Spacious Great Room with Limestone Fp flows to Kitchen with Large Eat-in Area. Service Hall includes Pantry, Half Bath and Large Laundry with Cabinets and Closet. Large Master Bath with Walk-in Separate Shower. 2 & 3 Brs and 2 Full Baths Up, Finished as Nice as Main Level including 9 ft. Ceilings and Usable Space in Hall. Easy Attic Access. Bonus Room with its own HVAC. Hardwoods, Tile, Granite counter, Tumbled Marble Back splash, Wainscoting, Crown Molding, Recessed Lighting, Limestone Fireplace, Tray Ceilings, Black Appliances, Beautiful Cabinetry, Iron Ballasters, Large Kitchen Island, Jetted Garden Tub, Beautifully Trimmed Out Home. Beautiful Fenced, Level Backyard. Only minutes from Cozy Shops of Mt. Laurel. Enjoy the Amenities of Highland Lakes Private Lakes and Private Parks. All 3 HVAC Units are Trane and have been Replaced in the past 7 years.
Home Details
Home Type
- Single Family
Est. Annual Taxes
- $1,445
Year Built
- Built in 2005
Lot Details
- Fenced Yard
- Sprinkler System
HOA Fees
- $30 Monthly HOA Fees
Parking
- 2 Car Attached Garage
- Garage on Main Level
- Side Facing Garage
- Driveway
- Off-Street Parking
Home Design
- Slab Foundation
- Four Sided Brick Exterior Elevation
Interior Spaces
- 1.5-Story Property
- Crown Molding
- Smooth Ceilings
- Cathedral Ceiling
- Ceiling Fan
- Recessed Lighting
- Gas Log Fireplace
- Stone Fireplace
- Double Pane Windows
- Window Treatments
- Great Room with Fireplace
- Breakfast Room
- Dining Room
- Play Room
- Attic
Kitchen
- Electric Oven
- Gas Cooktop
- Built-In Microwave
- Dishwasher
- Kitchen Island
- Stone Countertops
- Disposal
Flooring
- Wood
- Carpet
- Tile
Bedrooms and Bathrooms
- 3 Bedrooms
- Sitting Area In Primary Bedroom
- Primary Bedroom on Main
- Walk-In Closet
- Split Vanities
- Hydromassage or Jetted Bathtub
- Bathtub and Shower Combination in Primary Bathroom
- Garden Bath
- Separate Shower
- Linen Closet In Bathroom
Laundry
- Laundry Room
- Laundry on main level
- Washer and Electric Dryer Hookup
Utilities
- Multiple cooling system units
- Forced Air Heating and Cooling System
- Multiple Heating Units
- Heat Pump System
- Heating System Uses Gas
- Underground Utilities
- Gas Water Heater
Additional Features
- Wind Turbine Power
- Patio
Listing and Financial Details
- Assessor Parcel Number 092090015007000
Community Details
Overview
- Association fees include common grounds mntc, management fee, utilities for comm areas
- Highland Lakes Res. Asso. Association, Phone Number (205) 877-7948
Recreation
- Community Boat Launch
- Community Playground
- Fishing
Ownership History
Purchase Details
Home Financials for this Owner
Home Financials are based on the most recent Mortgage that was taken out on this home.Purchase Details
Home Financials for this Owner
Home Financials are based on the most recent Mortgage that was taken out on this home.Similar Homes in Birmingham, AL
Home Values in the Area
Average Home Value in this Area
Purchase History
| Date | Buyer | Sale Price | Title Company |
|---|---|---|---|
| Wilkerson Martha Elizabeth | $349,900 | None Available | |
| Autry Stephen D | $328,000 | -- |
Mortgage History
| Date | Status | Borrower | Loan Amount |
|---|---|---|---|
| Open | Wilkerson Martha Elizabeth | $332,405 | |
| Previous Owner | Autry Stephen D | $52,100 | |
| Previous Owner | Autry Stephen D | $295,200 | |
| Previous Owner | Eddleman Homes Llc | $252,800 |
Property History
| Date | Event | Price | Change | Sq Ft Price |
|---|---|---|---|---|
| 01/15/2020 01/15/20 | Sold | $349,900 | 0.0% | $115 / Sq Ft |
| 12/03/2019 12/03/19 | For Sale | $349,900 | -- | $115 / Sq Ft |
Tax History Compared to Growth
Tax History
| Year | Tax Paid | Tax Assessment Tax Assessment Total Assessment is a certain percentage of the fair market value that is determined by local assessors to be the total taxable value of land and additions on the property. | Land | Improvement |
|---|---|---|---|---|
| 2024 | $1,874 | $42,580 | $0 | $0 |
| 2023 | $1,779 | $41,360 | $0 | $0 |
| 2022 | $1,657 | $38,580 | $0 | $0 |
| 2021 | $1,420 | $33,200 | $0 | $0 |
| 2020 | $1,440 | $33,660 | $0 | $0 |
| 2019 | $1,433 | $33,500 | $0 | $0 |
| 2017 | $1,312 | $30,760 | $0 | $0 |
| 2015 | $1,251 | $29,360 | $0 | $0 |
| 2014 | $1,166 | $27,440 | $0 | $0 |
Agents Affiliated with this Home
-
Laura Jelks

Seller's Agent in 2020
Laura Jelks
ARC Realty 280
(205) 821-3384
50 in this area
103 Total Sales
-
Cindy Mangos

Buyer's Agent in 2020
Cindy Mangos
RealtySouth
(205) 718-9281
15 in this area
132 Total Sales
Map
Source: Greater Alabama MLS
MLS Number: 869043
APN: 09-2-09-0-015-007-000
- 1108 Dunnavant Place Unit 2529
- 1064 Kings Way
- 805 Cavalier Ridge Unit 38
- 127 Sutton Cir Unit 2412A
- 1193 Dunnavant Valley Rd Unit 1
- 104 Linden Ln
- 1000 Highland Park Dr Unit 2035
- 1038 Highland Park Dr Unit 2026
- 1067 Fairfield Ln Unit 22-112
- 1056 Fairfield Ln Unit 22-109
- 561 Sheffield Way Unit 22-92
- 543 Highland Park Cir
- 117 Austin Cir
- 1013 Fairfield Ln
- 1009 Drayton Way
- 101 Salisbury Ln
- 2504 Regency Cir Unit 2962A
- 354 Highland Park Dr
- 263 Highland Park Dr
- 1025 Columbia Cir
- 1024 Dunnavant Place
- 1028 Dunnavant Place
- 1020 Dunnavant Place
- 1016 Dunnavant Place
- 1032 Dunnavant Place
- 1012 Dunnavant Place
- 1001 Kings Way
- 1036 Dunnavant Place
- 1031 Dunnavant Place
- 1010 Kings Way
- 1013 Dunnavant Place
- 1008 Dunnavant Place
- 1040 Dunnavant Place
- 1005 Kings Way
- 1041 Dunnavant Place
- 1007 Dunnavant Place
- 1004 Dunnavant Place
- 1016 Kings Way
- 1044 Dunnavant Place
- 1009 Kings Way






