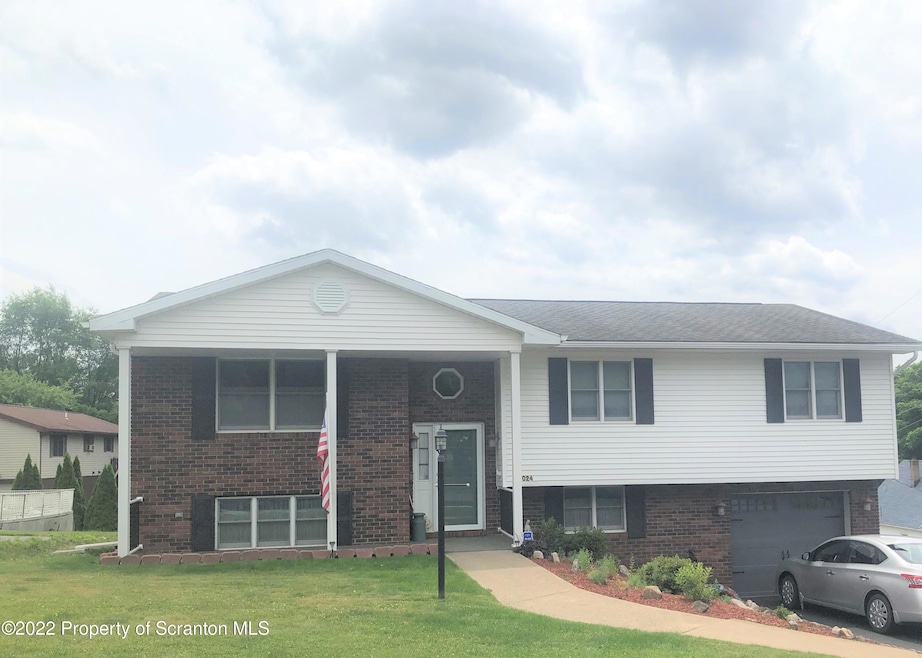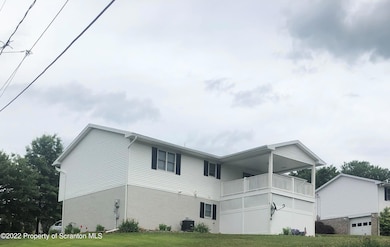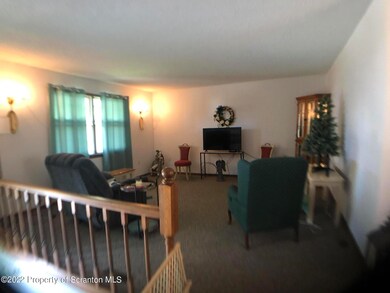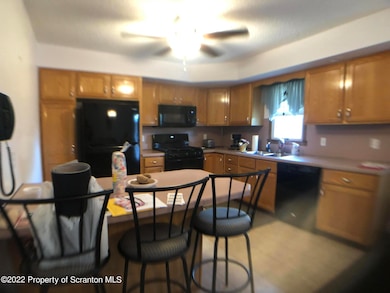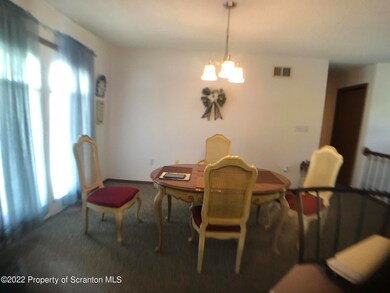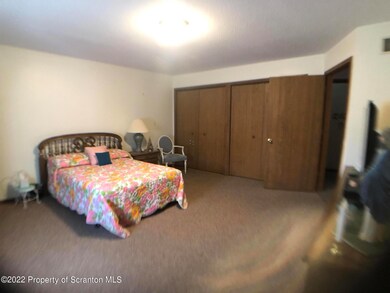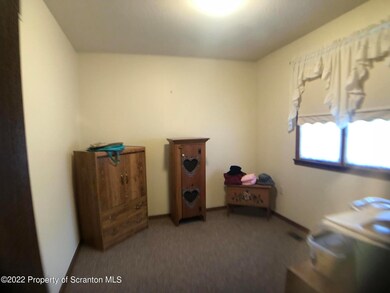
1024 E State St Archbald, PA 18403
Highlights
- Second Kitchen
- Corner Lot
- Landscaped
- Deck
- Enclosed patio or porch
- Forced Air Heating and Cooling System
About This Home
As of August 2022Lovely Bi-level, recently painted interior, updated with new appliances, carpeting and improvements. Beautiful corner brick fireplace in lower level family room, with kitchenette, full bath/laundry area, enclosed patio. Access from dining area to rear deck., Baths: 1 Bath Lev L,Modern,2+ Bath Lev 1, Beds: 2+ Bed 1st,Mstr 1st, SqFt Fin - Main: 1332.00, SqFt Fin - 3rd: 0.00, Tax Information: Available, Dining Area: Y, Modern Kitchen: Y, SqFt Fin - 2nd: 0.00
Last Agent to Sell the Property
Helen O'Leary
REALTY NETWORK GROUP License #RS164189L Listed on: 06/28/2022
Home Details
Home Type
- Single Family
Est. Annual Taxes
- $3,173
Year Built
- Built in 1993
Lot Details
- 6,970 Sq Ft Lot
- Lot Dimensions are 75 x 95
- Landscaped
- Corner Lot
- Property is zoned R-2
Parking
- 1 Car Garage
- Garage Door Opener
- Off-Street Parking
Home Design
- Brick Exterior Construction
- Wood Roof
- Composition Roof
- Vinyl Siding
Interior Spaces
- 1-Story Property
- Ceiling Fan
- Fireplace Features Masonry
- Gas Fireplace
Kitchen
- Second Kitchen
- Gas Oven
- Gas Range
- Microwave
- Dishwasher
Flooring
- Carpet
- Concrete
- Vinyl
Bedrooms and Bathrooms
- 3 Bedrooms
- 2 Full Bathrooms
Laundry
- Dryer
- Washer
Finished Basement
- Heated Basement
- Walk-Out Basement
- Basement Fills Entire Space Under The House
- Walk-Up Access
- Interior and Exterior Basement Entry
- Block Basement Construction
- Crawl Space
Home Security
- Storm Doors
- Fire and Smoke Detector
Outdoor Features
- Deck
- Enclosed patio or porch
Utilities
- Forced Air Heating and Cooling System
- Heating System Uses Natural Gas
- Cable TV Available
Listing and Financial Details
- Assessor Parcel Number 1041204000303
Ownership History
Purchase Details
Home Financials for this Owner
Home Financials are based on the most recent Mortgage that was taken out on this home.Purchase Details
Similar Homes in the area
Home Values in the Area
Average Home Value in this Area
Purchase History
| Date | Type | Sale Price | Title Company |
|---|---|---|---|
| Deed | $265,000 | None Listed On Document | |
| Deed | -- | None Available |
Mortgage History
| Date | Status | Loan Amount | Loan Type |
|---|---|---|---|
| Open | $100,000 | New Conventional | |
| Previous Owner | $10,000 | Future Advance Clause Open End Mortgage |
Property History
| Date | Event | Price | Change | Sq Ft Price |
|---|---|---|---|---|
| 05/24/2023 05/24/23 | Rented | $22,200 | +1100.0% | -- |
| 05/15/2023 05/15/23 | Under Contract | -- | -- | -- |
| 05/10/2023 05/10/23 | For Rent | $1,850 | +2.8% | -- |
| 08/29/2022 08/29/22 | For Rent | $1,800 | -92.1% | -- |
| 08/29/2022 08/29/22 | Rented | $22,800 | 0.0% | -- |
| 08/24/2022 08/24/22 | Sold | $265,000 | -1.9% | $113 / Sq Ft |
| 07/13/2022 07/13/22 | Pending | -- | -- | -- |
| 06/28/2022 06/28/22 | For Sale | $270,000 | -- | $115 / Sq Ft |
Tax History Compared to Growth
Tax History
| Year | Tax Paid | Tax Assessment Tax Assessment Total Assessment is a certain percentage of the fair market value that is determined by local assessors to be the total taxable value of land and additions on the property. | Land | Improvement |
|---|---|---|---|---|
| 2025 | $3,727 | $15,000 | $4,000 | $11,000 |
| 2024 | $3,231 | $15,000 | $4,000 | $11,000 |
| 2023 | $3,231 | $15,000 | $4,000 | $11,000 |
| 2022 | $3,173 | $15,000 | $4,000 | $11,000 |
| 2021 | $3,150 | $15,000 | $4,000 | $11,000 |
| 2020 | $3,150 | $15,000 | $4,000 | $11,000 |
| 2019 | $2,923 | $15,000 | $4,000 | $11,000 |
| 2018 | $2,870 | $15,000 | $4,000 | $11,000 |
| 2017 | $2,855 | $15,000 | $4,000 | $11,000 |
| 2016 | $1,495 | $15,000 | $4,000 | $11,000 |
| 2015 | -- | $15,000 | $4,000 | $11,000 |
| 2014 | -- | $15,000 | $4,000 | $11,000 |
Agents Affiliated with this Home
-
E
Seller's Agent in 2023
Elizabeth Chang
Dwell Real Estate
-
M
Seller Co-Listing Agent in 2023
Mari Noel Araya
Dwell Real Estate
-
Rita Doria
R
Buyer's Agent in 2023
Rita Doria
Dwell Real Estate - Dunmore Branch Office
(570) 916-1510
1 in this area
29 Total Sales
-
H
Seller's Agent in 2022
Helen O'Leary
REALTY NETWORK GROUP
-
William Chupko

Buyer's Agent in 2022
William Chupko
Keller Williams Real Estate-Clarks Summit
(570) 862-2230
1 in this area
175 Total Sales
Map
Source: Greater Scranton Board of REALTORS®
MLS Number: GSB222849
APN: 1041204000303
- 1119 E State St
- 1206 Waddell St Unit L 13
- 1104 E Filbert St
- 1108 Filbert St
- 1053 Beech St
- 98 Lori Dr Unit L 1
- 116 S Main St
- 0 Joel (Lot 4) Dr
- 0 Lisa Dr
- 0 Joel (Lot 30) Dr
- 0 Joel (Lot 49) Dr Unit GSBSC3076
- 15 James Way
- 0 Joel (Lot 33) Dr Unit GSBSC3072
- 0 Jamie (Lot 14) Dr Unit GSBSC3058
- 0 Dr Unit GSBSC3060
- 0 Joel (Lot 7) Dr Unit GSBSC3081
- 0 Dr Unit GSBSC3065
- 290 N Main St
- 0 Lower Celli Dr (Lot 48)
- 0 Jamie (Lot 12) Dr Unit GSBSC3056
