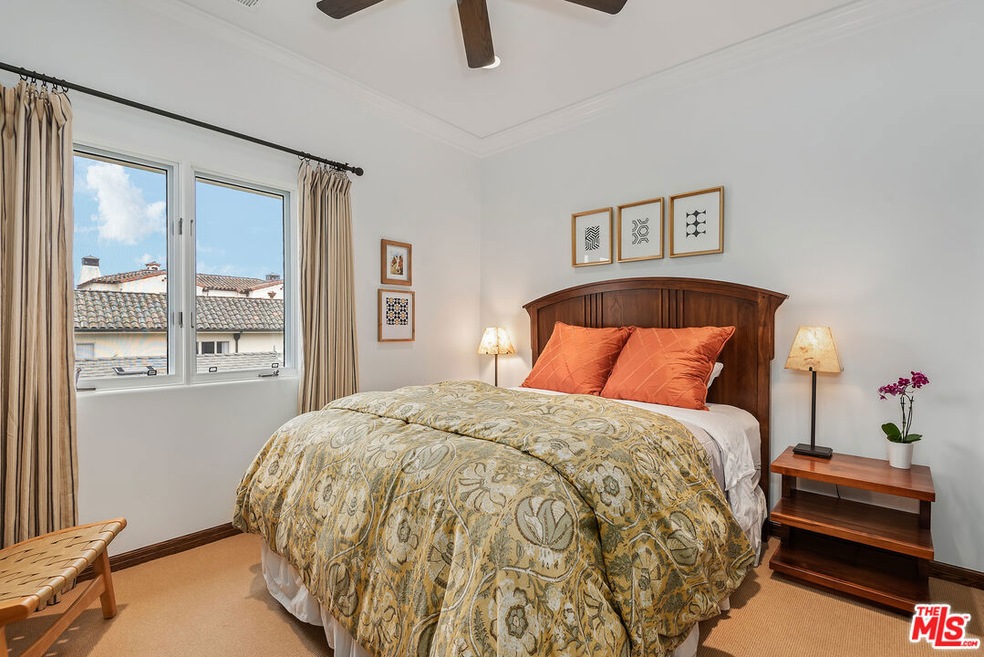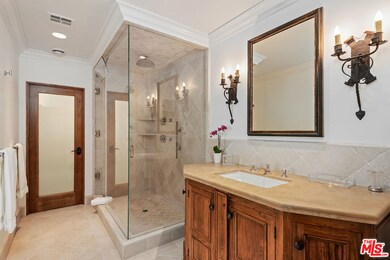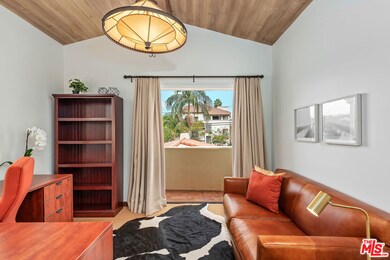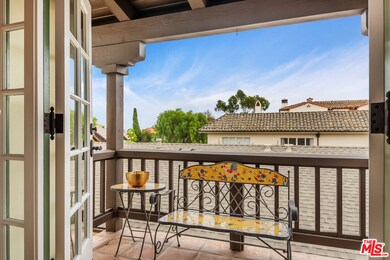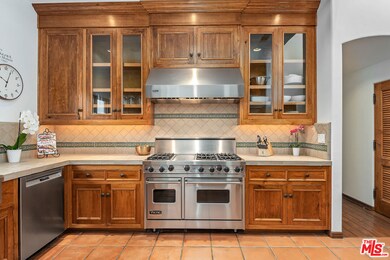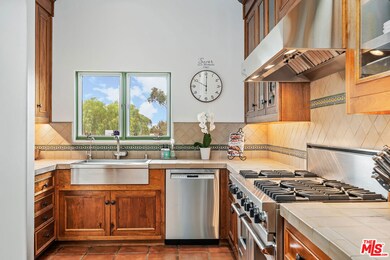
1024 Garden St Unit 4 Santa Barbara, CA 93101
Laguna NeighborhoodEstimated payment $15,706/month
Highlights
- Ocean View
- Engineered Wood Flooring
- Spanish Architecture
- Santa Barbara Senior High School Rated A-
- Cathedral Ceiling
- Attic
About This Home
Classic Santa Barbara Charm Meets Modern Luxury - Welcome to this vibrant, beautifully remodeled condo nestled in the heart of downtown Santa Barbara. Offering stunning city and mountain views with glimpses of the ocean beyond iconic red-tiled rooftops, this home perfectly captures the essence of classic Santa Barbara living. Step inside to soaring vaulted ceilings with exposed wooden beams, a grand fireplace, and an open, airy layout filled with natural light. Elegant, high-end finishes and expertly crafted cabinetry create a seamless blend of sophistication and comfort. French doors and skylights throughout enhance the indoor/outdoor lifestyle, inviting the fresh coastal breeze into every room. The spacious primary suite is a serene retreat, featuring a spa-like bathroom, generous walk-in closet, and an adjacent office or den that opens to a private balcony ideal for morning coffee or evening relaxation. The guest bedroom enjoys peaceful views and is conveniently located near a beautifully appointed full bathroom just across the hall. Enjoy additional outdoor living with a view deck off the living room, perfect for entertaining or unwinding in the glow of the Santa Barbara sunset. Additional highlights include: One-car garage + covered carport. Dedicated laundry room. Wine refrigerators. Newer heating system & water heater. Impeccably maintained inside and out. This timeless residence offers a rare opportunity to live in a luxurious haven with unbeatable access to Santa Barbara's finest dining, shopping, and beaches.
Property Details
Home Type
- Condominium
Est. Annual Taxes
- $23,295
Year Built
- Built in 1989 | Remodeled
HOA Fees
- $500 Monthly HOA Fees
Parking
- 1 Car Detached Garage
- 1 Carport Space
Property Views
- Ocean
- Coastline
- City Lights
- Mountain
- Hills
Home Design
- Spanish Architecture
- Common Roof
- Clay Roof
- Stucco
Interior Spaces
- 1,774 Sq Ft Home
- 1-Story Property
- Cathedral Ceiling
- Ceiling Fan
- Skylights in Kitchen
- Plantation Shutters
- Custom Window Coverings
- Living Room with Fireplace
- Den
- Attic
Kitchen
- Oven or Range
- Dishwasher
Flooring
- Engineered Wood
- Carpet
- Stone
Bedrooms and Bathrooms
- 2 Bedrooms
- All Upper Level Bedrooms
- Walk-In Closet
- Remodeled Bathroom
- 2 Full Bathrooms
Laundry
- Laundry Room
- Dryer
- Washer
Utilities
- Forced Air Heating System
- Water Heater
- Sewer in Street
Additional Features
- Balcony
- South Facing Home
- City Lot
Listing and Financial Details
- Assessor Parcel Number 029-470-004
Community Details
Overview
- Association fees include insurance, trash
- 4 Units
Pet Policy
- Pets Allowed
Map
Home Values in the Area
Average Home Value in this Area
Tax History
| Year | Tax Paid | Tax Assessment Tax Assessment Total Assessment is a certain percentage of the fair market value that is determined by local assessors to be the total taxable value of land and additions on the property. | Land | Improvement |
|---|---|---|---|---|
| 2023 | $23,295 | $1,560,600 | $728,280 | $832,320 |
| 2022 | $16,278 | $1,530,000 | $714,000 | $816,000 |
| 2021 | $15,904 | $1,500,000 | $700,000 | $800,000 |
| 2020 | $10,971 | $1,033,646 | $516,823 | $516,823 |
| 2019 | $10,780 | $1,013,380 | $506,690 | $506,690 |
| 2018 | $10,627 | $993,510 | $496,755 | $496,755 |
| 2017 | $10,276 | $974,030 | $487,015 | $487,015 |
| 2016 | $10,068 | $954,932 | $477,466 | $477,466 |
| 2015 | $9,958 | $940,590 | $470,295 | $470,295 |
| 2014 | $9,795 | $922,166 | $461,083 | $461,083 |
Property History
| Date | Event | Price | Change | Sq Ft Price |
|---|---|---|---|---|
| 06/10/2025 06/10/25 | For Sale | $2,395,000 | 0.0% | $1,350 / Sq Ft |
| 06/07/2025 06/07/25 | Off Market | $2,395,000 | -- | -- |
| 05/12/2025 05/12/25 | Price Changed | $2,395,000 | -4.2% | $1,350 / Sq Ft |
| 04/15/2025 04/15/25 | For Sale | $2,500,000 | +13.6% | $1,409 / Sq Ft |
| 09/07/2023 09/07/23 | Sold | $2,200,000 | +4.8% | $1,240 / Sq Ft |
| 09/07/2023 09/07/23 | Pending | -- | -- | -- |
| 09/07/2023 09/07/23 | For Sale | $2,100,000 | +40.0% | $1,184 / Sq Ft |
| 09/11/2020 09/11/20 | Sold | $1,500,000 | 0.0% | $846 / Sq Ft |
| 09/11/2020 09/11/20 | Pending | -- | -- | -- |
| 09/11/2020 09/11/20 | For Sale | $1,500,000 | -- | $846 / Sq Ft |
Purchase History
| Date | Type | Sale Price | Title Company |
|---|---|---|---|
| Grant Deed | $1,500,000 | First American Title Company | |
| Grant Deed | $900,000 | First American Title Company | |
| Interfamily Deed Transfer | -- | First American Title Company | |
| Grant Deed | -- | Lawyers Title Company | |
| Grant Deed | -- | Lawyers Title Company | |
| Interfamily Deed Transfer | -- | Chicago Title Co | |
| Grant Deed | -- | Chicago Title Co | |
| Grant Deed | -- | Chicago Title Co | |
| Grant Deed | $2,200,000 | Fidelity National Title Compan |
Mortgage History
| Date | Status | Loan Amount | Loan Type |
|---|---|---|---|
| Previous Owner | $660,000 | New Conventional | |
| Previous Owner | $1,300,000 | New Conventional |
Similar Homes in Santa Barbara, CA
Source: The MLS
MLS Number: 25543177
APN: 029-470-004
- 1018 Garden St Unit 13
- 1018 Garden St Unit 12
- 1018 Garden St Unit 9
- 1018 Garden St Unit 8
- 1018 Garden St Unit 7
- 1018 Garden St Unit 4
- 929 Laguna St Unit C
- 924 Garden St Unit F
- 905 Laguna St
- 521 E Anapamu St Unit 2
- 521 E Anapamu St Unit 8
- 618 Olive St
- 1221 Chapala St
- 1035 De la Vina St
- 1031 De la Vina St
- 105 W De la Guerra St Unit S
- 532 E Arrellaga St Unit A
- 27 E Arrellaga St
- 720 De la Vina St
- 21 E Arrellaga St
- 1016 Garden St
- 1021 Laguna St Unit 7
- 819 Garden St
- 336 E Victoria St Unit B
- 800 Santa Barbara St
- 530 E Anapamu St Unit C
- 331 1/2 E Victoria St
- 601 E Anapamu St
- 1417 Olive St
- 1434 Laguna St Unit A
- 112 E Ortega St Unit 306
- 112 E Ortega St Unit 203
- 602 Anacapa St Unit C
- 824 E Figueroa St
- 1600 Garden St
- 126 1/2 W De la Guerra
- 126 W De la Guerra St
- 128 W De la Guerra St
- 1105 N Milpas St
- 825 De la Vina St
