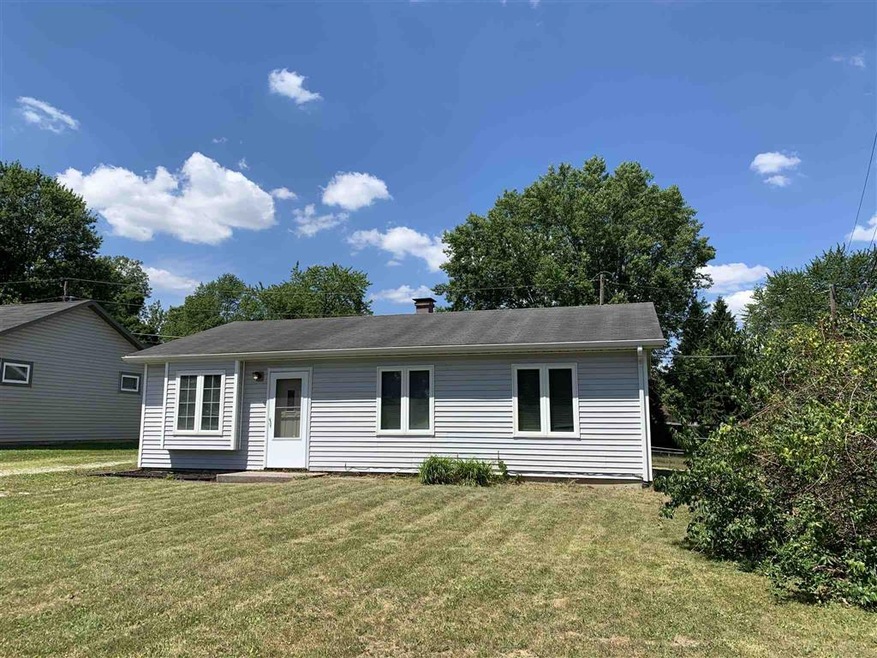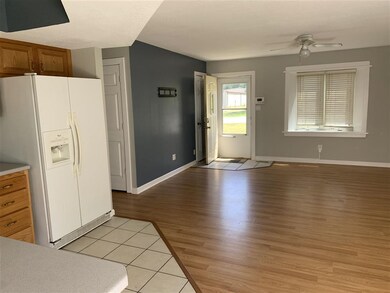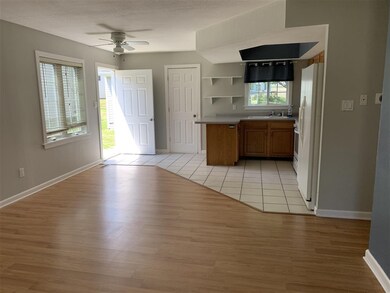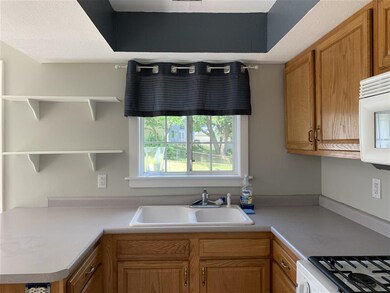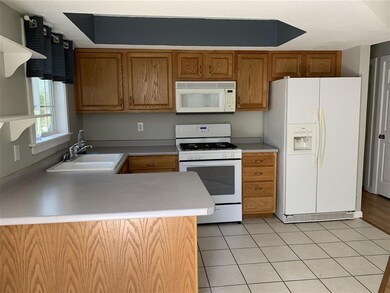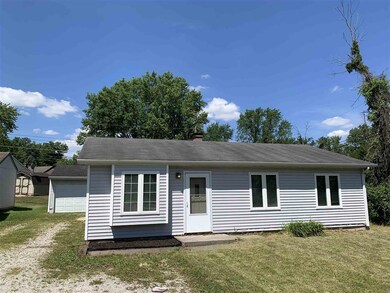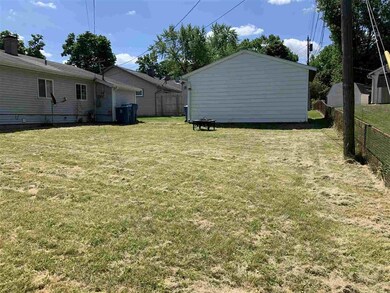
1024 Hartzell Rd New Haven, IN 46774
Highlights
- Open Floorplan
- Backs to Open Ground
- 1 Car Detached Garage
- Ranch Style House
- Walk-In Pantry
- 1-minute walk to Heatherwood Park
About This Home
As of August 2020TURN KEY HOME. OPEN CONCEPT RANCH. This 3 Bedroom/1 Bath home is super cute and has a LARGE detached 20x16 GARAGE plus a long driveway for off street parking. Kitchen has been updated with newer cabinets, and all of the appliances stay including the NEW GAS STOVE. Kitchen has a tray ceiling, ceramic floor tile & a huge 6x8 pantry. All 3 Bedrooms have large closets with new doors. The interior doors have been updated and the exterior doors have been updated including the front door has a keypad. Laminate flooring thru-out. New "Smart" thermostat was installed. The Bathroom has a new vanity, sink, faucet, curved shower bar & rain shower head. Walk through laundry room with plenty of storage, new white cabinet, and new washer & dryer which stay. This home is located next to Heatherwood Park, a small New Haven Park with a nature trail. Set up your appointment today. Utility budgets: Gas $60. Electric $70. Water&Sewer $75.
Last Agent to Sell the Property
Coldwell Banker Real Estate Group Listed on: 07/15/2020

Home Details
Home Type
- Single Family
Est. Annual Taxes
- $350
Year Built
- Built in 1957
Lot Details
- 6,821 Sq Ft Lot
- Backs to Open Ground
- Level Lot
- Property is zoned R1
Parking
- 1 Car Detached Garage
- Gravel Driveway
- Off-Street Parking
Home Design
- Ranch Style House
- Slab Foundation
- Vinyl Construction Material
Interior Spaces
- 948 Sq Ft Home
- Open Floorplan
- Bar
- Tray Ceiling
- Ceiling Fan
Kitchen
- Walk-In Pantry
- Laminate Countertops
Flooring
- Laminate
- Ceramic Tile
Bedrooms and Bathrooms
- 3 Bedrooms
- 1 Full Bathroom
- Bathtub with Shower
Laundry
- Laundry on main level
- Gas Dryer Hookup
Home Security
- Security System Leased
- Fire and Smoke Detector
Schools
- New Haven Elementary And Middle School
- New Haven High School
Utilities
- Window Unit Cooling System
- Heating System Uses Gas
- Cable TV Available
Additional Features
- ADA Inside
- Suburban Location
Community Details
- Heatherwood Place Subdivision
Listing and Financial Details
- Home warranty included in the sale of the property
- Assessor Parcel Number 02-13-11-328-022.000-041
Ownership History
Purchase Details
Home Financials for this Owner
Home Financials are based on the most recent Mortgage that was taken out on this home.Purchase Details
Home Financials for this Owner
Home Financials are based on the most recent Mortgage that was taken out on this home.Purchase Details
Home Financials for this Owner
Home Financials are based on the most recent Mortgage that was taken out on this home.Purchase Details
Home Financials for this Owner
Home Financials are based on the most recent Mortgage that was taken out on this home.Similar Home in New Haven, IN
Home Values in the Area
Average Home Value in this Area
Purchase History
| Date | Type | Sale Price | Title Company |
|---|---|---|---|
| Warranty Deed | $95,000 | Centurion Land Title Inc | |
| Limited Warranty Deed | -- | Centurion Land Title Inc | |
| Warranty Deed | -- | Centurion Land Title Inc | |
| Contract Of Sale | $55,000 | None Available | |
| Quit Claim Deed | -- | None Available |
Mortgage History
| Date | Status | Loan Amount | Loan Type |
|---|---|---|---|
| Open | $95,000 | New Conventional | |
| Previous Owner | $618,585 | FHA | |
| Previous Owner | $55,000 | Seller Take Back |
Property History
| Date | Event | Price | Change | Sq Ft Price |
|---|---|---|---|---|
| 08/21/2020 08/21/20 | Sold | $95,000 | +5.7% | $100 / Sq Ft |
| 07/16/2020 07/16/20 | Pending | -- | -- | -- |
| 07/15/2020 07/15/20 | For Sale | $89,900 | +42.7% | $95 / Sq Ft |
| 11/28/2018 11/28/18 | Sold | $63,000 | +0.8% | $66 / Sq Ft |
| 10/19/2018 10/19/18 | Pending | -- | -- | -- |
| 10/15/2018 10/15/18 | For Sale | $62,500 | -- | $66 / Sq Ft |
Tax History Compared to Growth
Tax History
| Year | Tax Paid | Tax Assessment Tax Assessment Total Assessment is a certain percentage of the fair market value that is determined by local assessors to be the total taxable value of land and additions on the property. | Land | Improvement |
|---|---|---|---|---|
| 2024 | $676 | $112,900 | $10,400 | $102,500 |
| 2022 | $720 | $97,600 | $10,400 | $87,200 |
| 2021 | $516 | $81,100 | $10,400 | $70,700 |
| 2020 | $377 | $69,600 | $10,400 | $59,200 |
| 2019 | $355 | $63,800 | $10,400 | $53,400 |
| 2018 | $232 | $43,800 | $7,600 | $36,200 |
| 2017 | $671 | $33,300 | $6,100 | $27,200 |
| 2016 | $662 | $33,100 | $6,700 | $26,400 |
| 2014 | $682 | $34,100 | $6,700 | $27,400 |
| 2013 | $650 | $32,500 | $6,600 | $25,900 |
Agents Affiliated with this Home
-
Terrie Grabner

Seller's Agent in 2020
Terrie Grabner
Coldwell Banker Real Estate Group
(260) 705-7569
1 in this area
27 Total Sales
-
Kate Brubaker
K
Buyer's Agent in 2020
Kate Brubaker
Uptown Realty Group
(260) 466-1169
3 in this area
40 Total Sales
-
Bruce Peters
B
Seller's Agent in 2018
Bruce Peters
Vine Realty, LLC
(260) 417-0770
1 in this area
13 Total Sales
Map
Source: Indiana Regional MLS
MLS Number: 202027193
APN: 02-13-11-328-022.000-041
- 995 Hartzell Rd
- 311 Cottonwood Dr
- 342 Lincoln Hwy E
- 839 Courtney Dr
- 718 Center St
- 9424 Vista Park Dr
- 910 Brookdale Dr
- 875 Landera Ct
- 1009 Brookdale Dr
- 1513 Sherbrook Dr
- 2846 Turnpointe Blvd Unit F
- 9006 Forestdale Dr
- 3053 Navajo Crossing
- 8788 Landin Breeze Dr
- 1034 Rose Ave
- 1513 Green Rd
- 8973 Nautical Way
- 3931 Fritcha Ave
- 1515 E Macgregor Dr
- 4173 Shoreline Blvd
