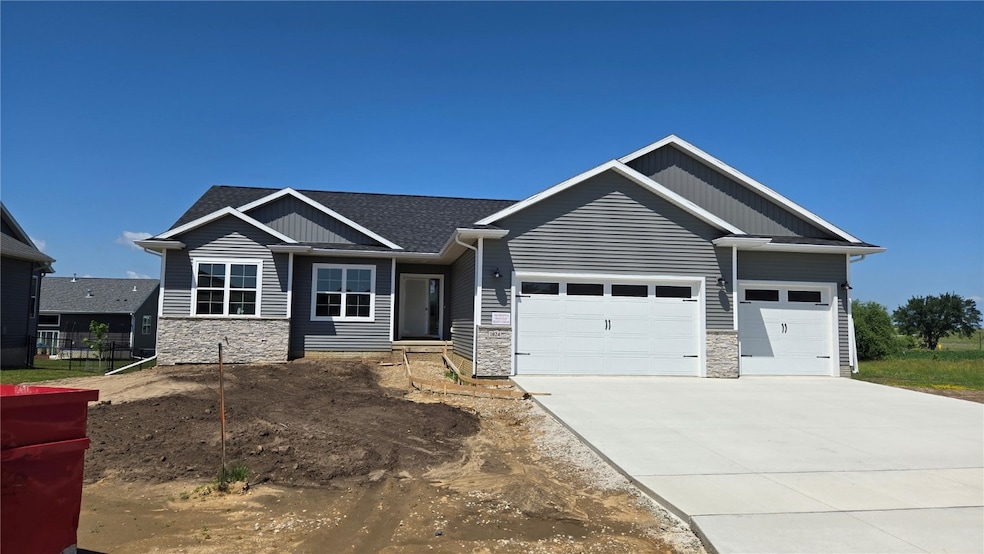
1024 Kettering Rd Marion, IA 52302
Estimated payment $2,734/month
Highlights
- New Construction
- Recreation Room
- Cul-De-Sac
- Echo Hill Elementary School Rated A
- Ranch Style House
- 3 Car Attached Garage
About This Home
Unbeatable Value in New Construction! Academy Homes 2025 ranch with nearly 3000 sq ft. finished. Located just 5 mins from Linn Mar Schools, yet tucked away in a beautiful, established neighborhood! Atrium staircase walk-out onto an expansive patio. 4 bedrooms, 3 full baths plus a 5th non-conforming, ideal for an office, play or exercise room with large closet & window. Open living space with luxury vinyl plank flooring, LED lineal fireplace with mantle & floating shelves, over sized trim & 2 tone paneled doors. Large, island kitchen with quartz counters, tiled back splash, huge walk-in pantry & LG appliance package. Black accents in lighting & hardware. Generous master suite with tiled walk-in shower, 6'ft double sink vanity. Lower level offers an amazing family room with much daylight, built-in wet bar with much cabinetry. Oversized garage with deep 3rd stall & 8' overhead doors. Full sod & landscaping prior to closing. Located on a quiet cul-de-sac with views of the countryside. Academy Homes is known for it's quality builds!
Home Details
Home Type
- Single Family
Est. Annual Taxes
- $118
Year Built
- Built in 2025 | New Construction
Lot Details
- 9,845 Sq Ft Lot
- Lot Dimensions are 80 x 123
- Cul-De-Sac
Parking
- 3 Car Attached Garage
- Garage Door Opener
- On-Street Parking
Home Design
- Ranch Style House
- Frame Construction
- Vinyl Siding
- Stone
Interior Spaces
- Electric Fireplace
- Great Room with Fireplace
- Family Room
- Combination Kitchen and Dining Room
- Recreation Room
- Basement Fills Entire Space Under The House
Kitchen
- Eat-In Kitchen
- Range
- Microwave
- Dishwasher
- Disposal
Bedrooms and Bathrooms
- 4 Bedrooms
- 3 Full Bathrooms
Laundry
- Laundry Room
- Laundry on main level
Outdoor Features
- Patio
Schools
- Echo Hill Elementary School
- Oak Ridge Middle School
- Linn Mar High School
Utilities
- Forced Air Heating and Cooling System
- Heating System Uses Gas
- Gas Water Heater
Community Details
- Built by Academy
Listing and Financial Details
- Assessor Parcel Number 112532602100000
Map
Home Values in the Area
Average Home Value in this Area
Tax History
| Year | Tax Paid | Tax Assessment Tax Assessment Total Assessment is a certain percentage of the fair market value that is determined by local assessors to be the total taxable value of land and additions on the property. | Land | Improvement |
|---|---|---|---|---|
| 2023 | $118 | $5,300 | $5,300 | $0 |
| 2022 | $11,800 | $5,300 | $5,300 | $0 |
| 2021 | $0 | $0 | $0 | $0 |
Property History
| Date | Event | Price | Change | Sq Ft Price |
|---|---|---|---|---|
| 07/22/2025 07/22/25 | Pending | -- | -- | -- |
| 06/25/2025 06/25/25 | For Sale | $499,900 | -- | $168 / Sq Ft |
Purchase History
| Date | Type | Sale Price | Title Company |
|---|---|---|---|
| Warranty Deed | $212,000 | None Available |
Similar Homes in Marion, IA
Source: Cedar Rapids Area Association of REALTORS®
MLS Number: 2504721
APN: 11253-26021-00000
- 764 Hampshire Cir
- 786 Hampshire Cir
- 820 Hampshire Cir
- 862 Hampshire Cir
- 884 Hampshire Cir
- 916 Hampshire Cir
- 960 Hampshire Cir
- 948 Hampshire Cir
- 980 Hampshire Cir
- 1000 Hampshire Cir
- 3190 Newcastle Rd
- 515 Bent Creek Dr Unit 515
- 625 Bent Creek Dr Unit 625
- 2654 Mulberry Ct
- 735 Buckingham Place
- 3010 Newcastle Rd
- 3060 Meadow Glen St
- 960 Hampshire Dr
- 750 Hampshire Dr
- 260 34th Ave






