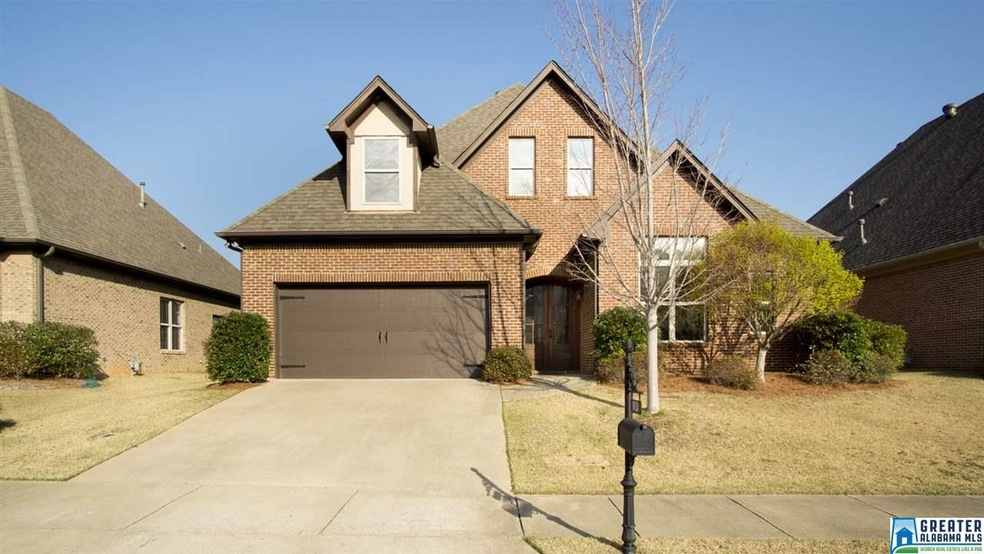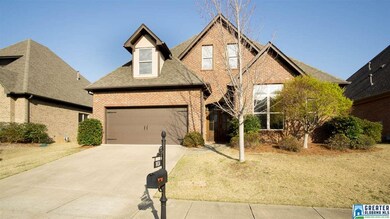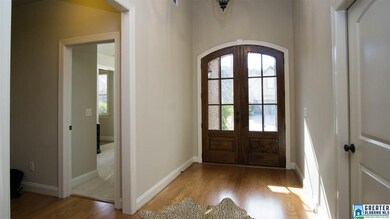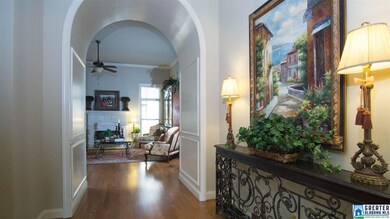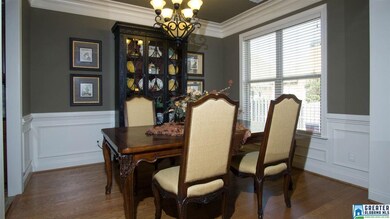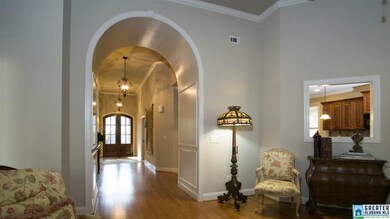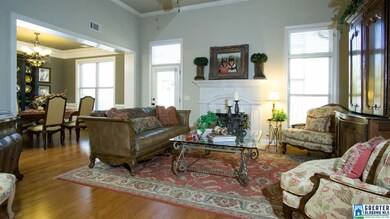
1024 Kings Way Birmingham, AL 35242
North Shelby County NeighborhoodEstimated Value: $387,000 - $436,000
Highlights
- Wood Flooring
- Hydromassage or Jetted Bathtub
- Stone Countertops
- Mt. Laurel Elementary School Rated A
- Attic
- Covered patio or porch
About This Home
As of May 2017Wonderful home with 3 bedrooms and 2.5 baths all on one level. Hardwood floors in the foyer, dining room and the living area. 12 ft ceiling in expansive and beautiful foyer is a definite wow factor. Foyer leads into the lovely living room with 12’ ceilings and a limestone fireplace. Open to the living area is the dining room with wainscoting paneling. Into the spacious kitchen which includes granite counters, cherry cabinets, a large island and an eating area. A laundry room and a huge walk-in pantry are located just off the kitchen. The large private master bedroom is in the back and features a tray ceiling. Into the master bath with split sinks, a jetted tub and a separate shower. There are two additional bedrooms with a Jack and Jill bathroom between. A staircase in the kitchen leads to the floored attic which can easily be finished to add an additional bedroom, closet and bath (stubbed for bath and HVAC). Finally, a two car garage, a flat fenced yard and a sprinkler system.
Last Listed By
Amanda Briscoe
UNU Group License #105078 Listed on: 03/22/2017
Home Details
Home Type
- Single Family
Est. Annual Taxes
- $1,313
Year Built
- 2007
Lot Details
- Fenced Yard
- Sprinkler System
HOA Fees
- $36 Monthly HOA Fees
Parking
- 2 Car Attached Garage
- Garage on Main Level
- Front Facing Garage
Home Design
- Slab Foundation
Interior Spaces
- 2,139 Sq Ft Home
- 1-Story Property
- Crown Molding
- Smooth Ceilings
- Ceiling Fan
- Recessed Lighting
- Wood Burning Fireplace
- Fireplace With Gas Starter
- Stone Fireplace
- Double Pane Windows
- French Doors
- Living Room with Fireplace
- Dining Room
- Walkup Attic
Kitchen
- Breakfast Bar
- Gas Cooktop
- Built-In Microwave
- Dishwasher
- Stone Countertops
Flooring
- Wood
- Carpet
- Tile
Bedrooms and Bathrooms
- 3 Bedrooms
- Split Bedroom Floorplan
- Walk-In Closet
- Split Vanities
- Hydromassage or Jetted Bathtub
- Garden Bath
- Separate Shower
- Linen Closet In Bathroom
Laundry
- Laundry Room
- Laundry on main level
- Washer and Electric Dryer Hookup
Outdoor Features
- Covered patio or porch
Utilities
- Central Heating and Cooling System
- Underground Utilities
- Gas Water Heater
Community Details
- Highland Lakes Association
Listing and Financial Details
- Assessor Parcel Number 092090015121000
Ownership History
Purchase Details
Home Financials for this Owner
Home Financials are based on the most recent Mortgage that was taken out on this home.Purchase Details
Home Financials for this Owner
Home Financials are based on the most recent Mortgage that was taken out on this home.Purchase Details
Purchase Details
Purchase Details
Similar Homes in the area
Home Values in the Area
Average Home Value in this Area
Purchase History
| Date | Buyer | Sale Price | Title Company |
|---|---|---|---|
| Brodie Cathryn Gale | $273,300 | None Available | |
| Ledbetter Jacquelyn | $218,300 | Smith Closing & Title Llc | |
| The Secretary Of Housing & Urban Develop | $500 | None Available | |
| Selene Finance Lp | $295,181 | None Available | |
| Dunnavant Place Llc | $50,000 | None Available |
Mortgage History
| Date | Status | Borrower | Loan Amount |
|---|---|---|---|
| Open | Brodie Cathryn Gale | $256,498 | |
| Closed | Brodie Cathryn Gale | $264,550 | |
| Previous Owner | Simmons Willie S | $269,837 |
Property History
| Date | Event | Price | Change | Sq Ft Price |
|---|---|---|---|---|
| 05/26/2017 05/26/17 | Sold | $273,300 | -0.6% | $128 / Sq Ft |
| 03/22/2017 03/22/17 | For Sale | $274,900 | +25.9% | $129 / Sq Ft |
| 01/15/2016 01/15/16 | Sold | $218,300 | -9.0% | $121 / Sq Ft |
| 11/20/2015 11/20/15 | Pending | -- | -- | -- |
| 10/28/2015 10/28/15 | For Sale | $240,000 | -- | $133 / Sq Ft |
Tax History Compared to Growth
Tax History
| Year | Tax Paid | Tax Assessment Tax Assessment Total Assessment is a certain percentage of the fair market value that is determined by local assessors to be the total taxable value of land and additions on the property. | Land | Improvement |
|---|---|---|---|---|
| 2024 | $1,313 | $35,420 | $0 | $0 |
| 2023 | $1,276 | $34,420 | $0 | $0 |
| 2022 | $1,181 | $31,900 | $0 | $0 |
| 2021 | $992 | $27,600 | $0 | $0 |
| 2020 | $992 | $26,860 | $0 | $0 |
| 2019 | $978 | $26,480 | $0 | $0 |
| 2017 | $2,126 | $48,320 | $0 | $0 |
| 2015 | $977 | $23,140 | $0 | $0 |
| 2014 | $915 | $21,720 | $0 | $0 |
Agents Affiliated with this Home
-
A
Seller's Agent in 2017
Amanda Briscoe
UNU Group
-
Charles Valekis

Buyer's Agent in 2017
Charles Valekis
ARC Realty Cahaba Heights
(205) 862-9780
11 in this area
151 Total Sales
-
F
Seller's Agent in 2016
Frank Kenney
Frank F. Kenney Real Estate
-
Bonnie Johnson

Buyer's Agent in 2016
Bonnie Johnson
RE/MAX
(205) 222-9107
23 in this area
68 Total Sales
Map
Source: Greater Alabama MLS
MLS Number: 777937
APN: 09-2-09-0-015-121-000
- 1108 Dunnavant Place Unit 2529
- 1064 Kings Way
- 805 Cavalier Ridge Unit 38
- 1193 Dunnavant Valley Rd Unit 1
- 127 Sutton Cir Unit 2412A
- 104 Linden Ln
- 1067 Fairfield Ln Unit 22-112
- 1056 Fairfield Ln Unit 22-109
- 1000 Highland Park Dr Unit 2035
- 1038 Highland Park Dr Unit 2026
- 561 Sheffield Way Unit 22-92
- 1009 Drayton Way
- 1013 Fairfield Ln
- 543 Highland Park Cir
- 263 Highland Park Dr
- 117 Austin Cir
- 101 Salisbury Ln
- 2504 Regency Cir Unit 2962A
- 354 Highland Park Dr
- 1025 Columbia Cir
- 1024 Kings Way
- 1036 Kings Way
- 1020 Kings Way
- 1053 Dunnavant Place
- 1057 Dunnavant Place
- 1032 Kings Way
- 1016 Kings Way
- 1049 Dunnavant Place
- 1063 Dunnavant Place
- 1025 Kings Way
- 1021 Kings Way
- 1029 Kings Way
- 1041 Dunnavant Place
- 1017 Kings Way
- 1067 Dunnavant Place
- 1033 Kings Way
- 1010 Kings Way
- 1031 Dunnavant Place
- 1013 Kings Way
- 1044 Dunnavant Place
