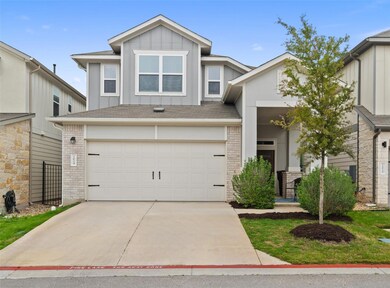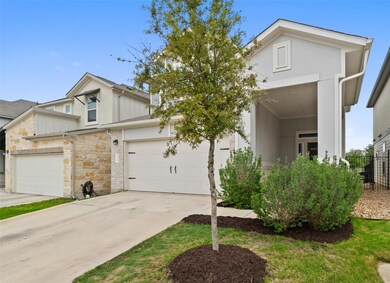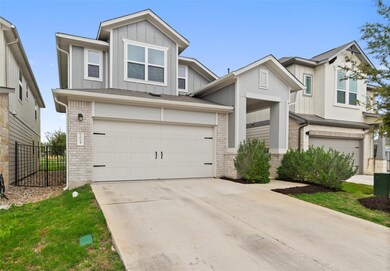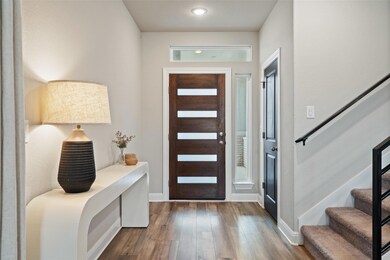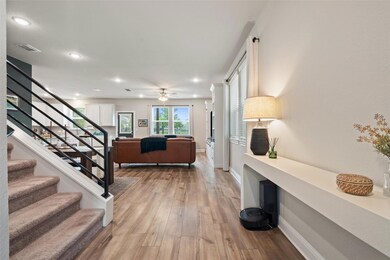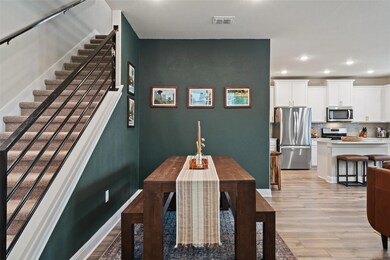1024 Legend Milton Ln Unit 102 Austin, TX 78748
Slaughter Creek NeighborhoodHighlights
- High Ceiling
- Private Yard
- Front Porch
- Quartz Countertops
- Sitting Room
- 2 Car Attached Garage
About This Home
Welcome to 1024 Legend Milton Lane, a charming abode nestled in the vibrant heart of Austin, Texas. This smartly designed, 1,900-square-foot home offers a harmonious blend of comfort and style, featuring three spacious bedrooms and two and a half well-appointed bathrooms.Upon entering, you'll be greeted by the warmth of an entry way that leads into the inviting living & dining area, perfect for entertaining or quiet relaxation. The kitchen is a culinary delight with modern appliances, including a dishwasher, microwave, and range, complemented by ample pantry space.The master bedroom is a tranquil retreat, complete with a walk-in closet, and the additional bedrooms are generously sized, offering carpet floors for added coziness. Enjoy year-round comfort with central air conditioning and hot water heating.Step outside to your private patio, where you can unwind in the serene outdoor space with zero maintenance turf or host gatherings in the common area. The attached garage and laundry facilities add to the convenience of this delightful home. Discover the unmatched charm of this quaint property, offering everything you need for a comfortable lifestyle in a vibrant community.
Home Details
Home Type
- Single Family
Est. Annual Taxes
- $8,193
Year Built
- Built in 2023
Lot Details
- 5,789 Sq Ft Lot
- South Facing Home
- Private Yard
Parking
- 2 Car Attached Garage
- Front Facing Garage
- Garage Door Opener
Interior Spaces
- 1,922 Sq Ft Home
- 2-Story Property
- Bookcases
- High Ceiling
- Ceiling Fan
- Sitting Room
- Fire and Smoke Detector
- Washer and Dryer
Kitchen
- Built-In Oven
- Built-In Electric Range
- Range Hood
- Microwave
- Dishwasher
- Quartz Countertops
- Disposal
Flooring
- Carpet
- Tile
Bedrooms and Bathrooms
- 3 Bedrooms
- Double Vanity
- Walk-in Shower
Schools
- Casey Elementary School
- Paredes Middle School
- Akins High School
Utilities
- Central Air
- Natural Gas Connected
- High Speed Internet
- Cable TV Available
Additional Features
- Stepless Entry
- Front Porch
Listing and Financial Details
- Security Deposit $3,000
- Tenant pays for all utilities
- The owner pays for association fees
- 12 Month Lease Term
- $50 Application Fee
- Assessor Parcel Number 04321911220000
Community Details
Overview
- Property has a Home Owners Association
- Messinger Vlgs Condos Subdivision
Amenities
- Common Area
- Community Mailbox
Recreation
- Park
Pet Policy
- Pets allowed on a case-by-case basis
- Pet Deposit $500
Map
Source: Unlock MLS (Austin Board of REALTORS®)
MLS Number: 4869110
APN: 971838
- 1024 Legend Milton Ln
- 10037 Dawn Pearl Dr
- 10005 Milton Albert Way
- 9808 Dawn Pearl Dr
- 9706 Amberwick Place
- 9804 Dawn Pearl Dr
- 9702 Amberwick Place
- 9965 Aly May Dr
- 10207 Buster Dr
- 10214 Bilbrook Place
- 9703 Briny Shell Way
- 907 Totis Rd
- 10128 Wading Pool Path
- 800 Totis Rd
- 10310 Bilbrook Place
- 904 Silcantu Dr
- 1203 Diggy Dr
- 9404 Ocean Going Ct
- 1401 Sweetgum Ct Unit 130
- 10221 David Moore Dr Unit 1

