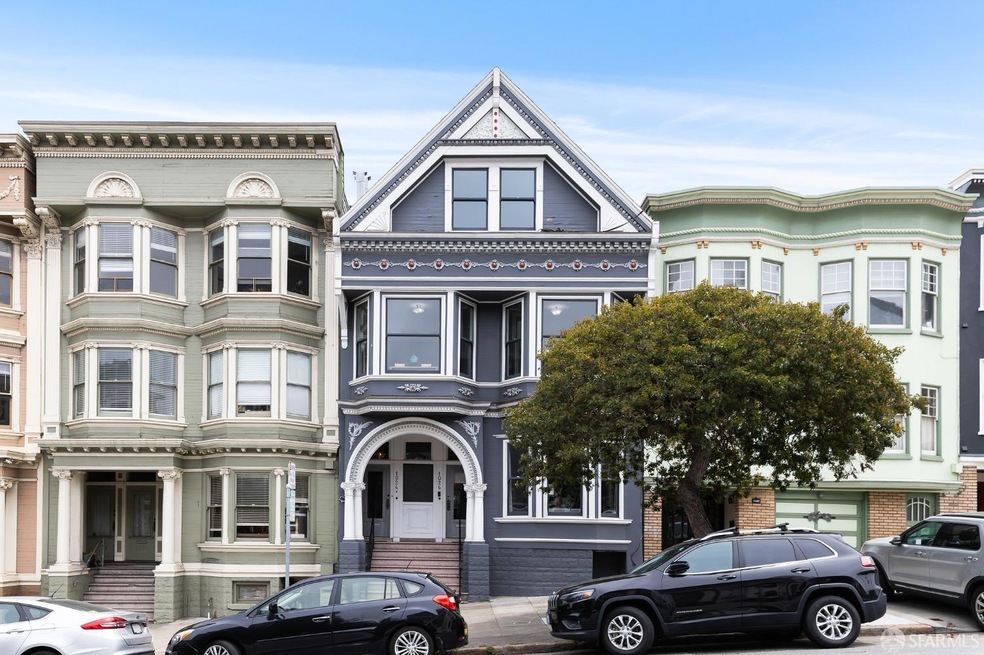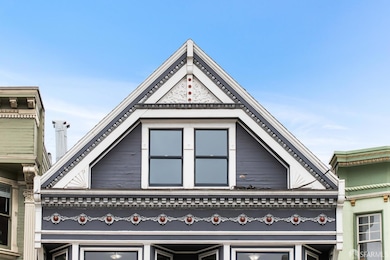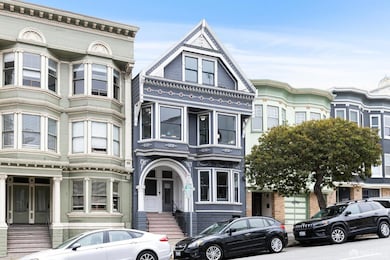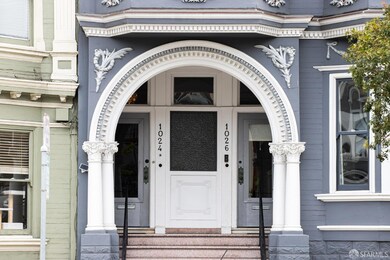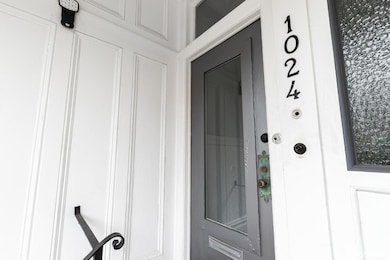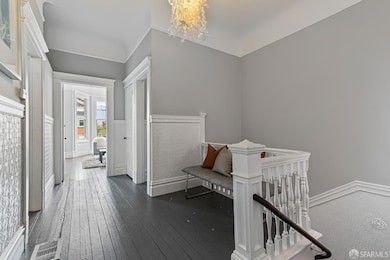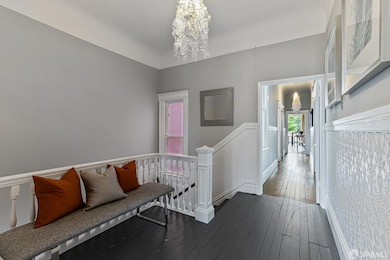
1024 Masonic Ave San Francisco, CA 94117
Haight-Ashbury NeighborhoodEstimated payment $11,836/month
Highlights
- Rooftop Deck
- Built-In Refrigerator
- Main Floor Bedroom
- McKinley Elementary School Rated A
- Wood Flooring
- 1-minute walk to The Panhandle
About This Home
- Haight Ashbury - Large Victorian Two Level Flat - Rich in Artistic History, the Spaciousness of your next home will provide comfort and inspiration for a quality life, in space that will make long lasting memories with family and friends. The main level with inviting entry landing leads to a double parlor with Bay Windows, (or living room with additional bedroom). The enormous Chef's Kitchen with Professional range and hood, Sub-zero refrigerator, and pantry is adjacent to the Formal Dining Room that is complimented by period Fireplace and hutch. There are 2 more Bedrooms, Laundry closet, water closet, and Full Bath with separate Soaking Tub, and large Stall Shower on this level. The Top Level has oversized family room w/ Wood Burning Fireplace, and leads to the Primary bedroom with walk in closet, dressing area, and Luxuriously remodeled bath. A top level deck with rear staircase leads to the landscaped yard for this large lot. Quick Condo Conversion / Lottery Bypass'' potential for this TIC.
Property Details
Property Type
- Other
Est. Annual Taxes
- $34,976
Year Built
- Built in 1904 | Remodeled
Lot Details
- 2,750 Sq Ft Lot
- Back Yard Fenced
- Landscaped
- Property is zoned RH-3
Home Design
- Victorian Architecture
- Shingle Roof
Interior Spaces
- 3,245 Sq Ft Home
- 2-Story Property
- Double Pane Windows
- Family Room
- Living Room
- Formal Dining Room
- Storage
- Park or Greenbelt Views
- Partial Basement
Kitchen
- Breakfast Area or Nook
- Free-Standing Gas Range
- Range Hood
- Built-In Refrigerator
- Steel Countertops
Flooring
- Wood
- Tile
Bedrooms and Bathrooms
- Main Floor Bedroom
- Primary Bedroom Upstairs
- Walk-In Closet
- Bathtub
- Multiple Shower Heads
- Separate Shower
Laundry
- Laundry closet
- Stacked Washer and Dryer
Outdoor Features
- Rooftop Deck
Utilities
- Central Heating
- Heating System Uses Gas
Community Details
- 2 Units
- Association Phone (415) 000-0000
Listing and Financial Details
- Assessor Parcel Number 1222-021
Map
Home Values in the Area
Average Home Value in this Area
Tax History
| Year | Tax Paid | Tax Assessment Tax Assessment Total Assessment is a certain percentage of the fair market value that is determined by local assessors to be the total taxable value of land and additions on the property. | Land | Improvement |
|---|---|---|---|---|
| 2025 | $34,976 | $2,976,684 | $1,786,010 | $1,190,674 |
| 2024 | $34,976 | $2,918,320 | $1,750,992 | $1,167,328 |
| 2023 | $34,461 | $2,861,100 | $1,716,660 | $1,144,440 |
| 2022 | $6,151 | $459,308 | $143,514 | $315,794 |
| 2021 | $5,956 | $450,302 | $140,700 | $309,602 |
| 2020 | $6,048 | $445,686 | $139,258 | $306,428 |
| 2019 | $5,844 | $436,948 | $136,528 | $300,420 |
| 2018 | $5,645 | $428,420 | $133,871 | $294,549 |
| 2017 | $5,279 | $420,021 | $131,247 | $288,774 |
| 2016 | $5,165 | $411,786 | $128,674 | $283,112 |
| 2015 | $5,096 | $405,602 | $126,742 | $278,860 |
| 2014 | $4,962 | $397,658 | $124,260 | $273,398 |
Property History
| Date | Event | Price | Change | Sq Ft Price |
|---|---|---|---|---|
| 06/03/2025 06/03/25 | Price Changed | $1,650,000 | -2.9% | $508 / Sq Ft |
| 05/28/2025 05/28/25 | For Sale | $1,699,000 | 0.0% | $524 / Sq Ft |
| 05/15/2025 05/15/25 | Off Market | $1,699,000 | -- | -- |
| 04/07/2025 04/07/25 | Price Changed | $1,699,000 | -5.6% | $524 / Sq Ft |
| 01/29/2025 01/29/25 | Price Changed | $1,799,000 | -5.3% | $554 / Sq Ft |
| 01/03/2025 01/03/25 | For Sale | $1,899,000 | -- | $585 / Sq Ft |
Purchase History
| Date | Type | Sale Price | Title Company |
|---|---|---|---|
| Grant Deed | -- | Wfg National Title | |
| Deed | -- | -- | |
| Interfamily Deed Transfer | -- | None Available | |
| Interfamily Deed Transfer | -- | First American Title Company | |
| Interfamily Deed Transfer | -- | -- |
Mortgage History
| Date | Status | Loan Amount | Loan Type |
|---|---|---|---|
| Open | $780,000 | New Conventional | |
| Previous Owner | $325,000 | Commercial | |
| Previous Owner | $304,000 | Commercial | |
| Previous Owner | $50,000 | Credit Line Revolving |
Similar Homes in San Francisco, CA
Source: San Francisco Association of REALTORS® MLS
MLS Number: 425000078
APN: 1222-021
- 418 Central Ave
- 1664 Page St
- 1818 Fell St
- 1330 Waller St
- 1960 Hayes St Unit 2
- 1736 Page St
- 1742 Page St
- 1200 1202 Haight St
- 618 620 Haight St
- 1524 1528 Haight St
- 102 Baker St
- 102 Baker St Unit A
- 102 Baker St Unit B
- 102 Baker St Unit PH
- 18 Hemway Terrace
- 560 Lyon St
- 500 Masonic Ave Unit 8
- 500 Masonic Ave Unit 5
- 350 Broderick St Unit 300
- 516 Baker St Unit 516
- 1315 Waller St
- 220 Downey St
- 1881 Turk Blvd
- 1930 Eddy St
- 210 Corbett Ave
- 69 Uranus Terrace
- 746 Spruce St Unit 3
- 4087 17th St
- 4639 18th St Unit ID1259134P
- 2175 Market St
- 2495 Sutter St
- 157 Villa Terrace
- 142 Hermann St Unit ID1026713P
- 1475 Fillmore St
- 38 Dolores St
- 8 Buchanan St Unit 601
- 200 Buchanan St
- 2000 Post St
- 1826 Broderick St
- 325 Octavia St
