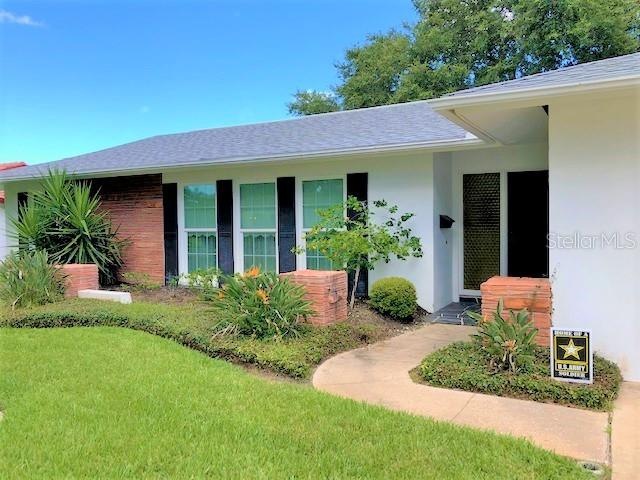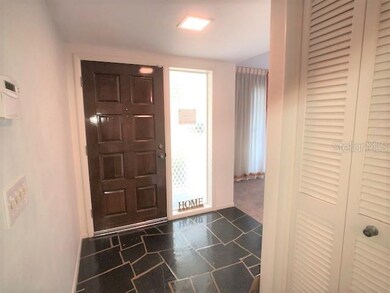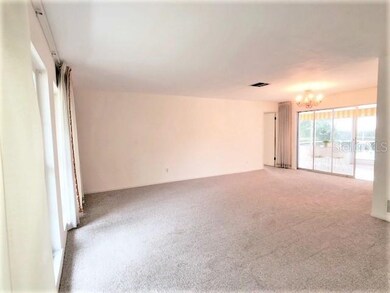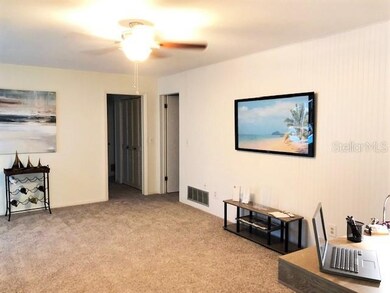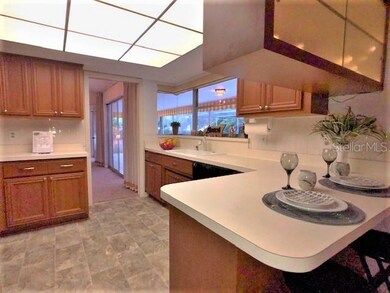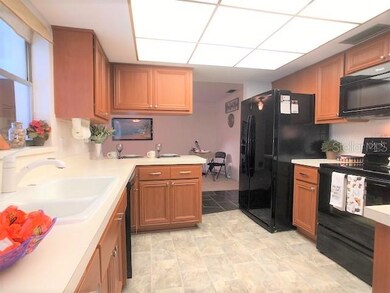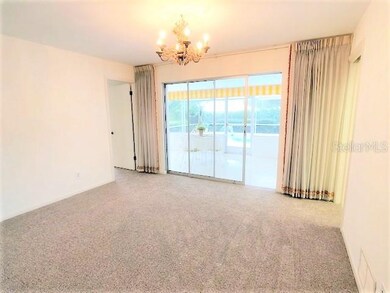
1024 Mcfarland St Dunedin, FL 34698
Hammock Park NeighborhoodEstimated Value: $607,000 - $642,000
Highlights
- Screened Pool
- Thermal Windows
- Enclosed patio or porch
- Mature Landscaping
- Hurricane or Storm Shutters
- 2 Car Attached Garage
About This Home
As of November 2019Nicely established neighborhood in fantastic Dunedin is near everything you want! Perfect home for your Dunedin lifestyle to flourish! 4 BR's & 3 full baths, this home has a gently updated kitchen with newer appliances, refaced cabinets, newer double sink & faucet & new flooring...stand at your sink and watch everyone play in the pool! Pass through window from kitchen to the screened lanai w/lovely terrazzo flooring is just perfect for your outdoor entertaining! There is tons of space in this home & with neutral colors throughout, you can put your personal decorating touches on your new home to make it your own! Very large bedroom sizes & a split bedroom design is just right for you & your guests & family members! New carpeting throughout, plus a pool bath for ease of use from outdoors! Nice pool with large deck space is screened for pest free outdoor enjoyment. The yard is partially fenced & easy to complete for your pets freedom to roam! NEW ROOF (2019), NEW A/C (2019), MANY NEW WINDOWS (2014), NEW CARPET (2019) This home is move in ready for you!
Last Agent to Sell the Property
RE/MAX REALTEC GROUP INC License #3153073 Listed on: 10/06/2019

Home Details
Home Type
- Single Family
Est. Annual Taxes
- $2,087
Year Built
- Built in 1971
Lot Details
- 9,688 Sq Ft Lot
- South Facing Home
- Mature Landscaping
- Well Sprinkler System
HOA Fees
- $2 Monthly HOA Fees
Parking
- 2 Car Attached Garage
- Garage Door Opener
- Driveway
- Open Parking
Home Design
- Slab Foundation
- Shingle Roof
- Block Exterior
Interior Spaces
- 1,980 Sq Ft Home
- Ceiling Fan
- Thermal Windows
- Sliding Doors
- Hurricane or Storm Shutters
Kitchen
- Range
- Microwave
- Dishwasher
- Disposal
Flooring
- Carpet
- Ceramic Tile
- Vinyl
Bedrooms and Bathrooms
- 4 Bedrooms
- Split Bedroom Floorplan
- Walk-In Closet
- 3 Full Bathrooms
Laundry
- Laundry in Garage
- Dryer
- Washer
Pool
- Screened Pool
- In Ground Pool
- Gunite Pool
- Fence Around Pool
Outdoor Features
- Enclosed patio or porch
Schools
- San Jose Elementary School
- Palm Harbor Middle School
- Dunedin High School
Utilities
- Central Air
- Heating Available
- Electric Water Heater
Community Details
- Pinehurst Highlands Subdivision
Listing and Financial Details
- Down Payment Assistance Available
- Homestead Exemption
- Visit Down Payment Resource Website
- Tax Lot 1010
- Assessor Parcel Number 23-28-15-69381-000-1010
Ownership History
Purchase Details
Home Financials for this Owner
Home Financials are based on the most recent Mortgage that was taken out on this home.Purchase Details
Similar Homes in the area
Home Values in the Area
Average Home Value in this Area
Purchase History
| Date | Buyer | Sale Price | Title Company |
|---|---|---|---|
| Smith Cynthia L | $380,000 | Republic Land & Title Inc | |
| Stacknick John S | -- | Attorney |
Mortgage History
| Date | Status | Borrower | Loan Amount |
|---|---|---|---|
| Open | Smith Cynthia L | $76,000 | |
| Previous Owner | Stacknick John S | $133,257 | |
| Previous Owner | Stacknick John S | $135,885 | |
| Previous Owner | Stacknick John S | $29,900 | |
| Previous Owner | Stacknick John S | $129,000 | |
| Previous Owner | Stacknick J S | $86,200 | |
| Previous Owner | Stacknick John S | $60,000 |
Property History
| Date | Event | Price | Change | Sq Ft Price |
|---|---|---|---|---|
| 11/08/2019 11/08/19 | Sold | $380,000 | -5.0% | $192 / Sq Ft |
| 10/13/2019 10/13/19 | Pending | -- | -- | -- |
| 10/06/2019 10/06/19 | For Sale | $399,900 | -- | $202 / Sq Ft |
Tax History Compared to Growth
Tax History
| Year | Tax Paid | Tax Assessment Tax Assessment Total Assessment is a certain percentage of the fair market value that is determined by local assessors to be the total taxable value of land and additions on the property. | Land | Improvement |
|---|---|---|---|---|
| 2024 | $5,339 | $356,534 | -- | -- |
| 2023 | $5,339 | $346,150 | $0 | $0 |
| 2022 | $5,196 | $336,068 | $0 | $0 |
| 2021 | $5,270 | $326,280 | $0 | $0 |
| 2020 | $5,161 | $316,431 | $0 | $0 |
| 2019 | $2,122 | $153,364 | $0 | $0 |
| 2018 | $2,087 | $150,504 | $0 | $0 |
| 2017 | $2,064 | $147,408 | $0 | $0 |
| 2016 | $2,042 | $144,376 | $0 | $0 |
| 2015 | $2,076 | $143,372 | $0 | $0 |
| 2014 | $2,026 | $142,234 | $0 | $0 |
Agents Affiliated with this Home
-
Cathy McCarthy

Seller's Agent in 2019
Cathy McCarthy
RE/MAX
(727) 452-9339
82 Total Sales
-
Cathy Waters

Buyer's Agent in 2019
Cathy Waters
FUTURE HOME REALTY INC
(727) 415-3536
46 Total Sales
Map
Source: Stellar MLS
MLS Number: U8061163
APN: 23-28-15-69381-000-1010
- 1140 Mcfarland St
- 1754 Patricia Ave
- 1051 Glynwood Place
- 1638 Saint Catherine Dr W
- 1152 Jackmar Rd
- 1631 Saint Mary Dr
- 1510 Patricia Ave
- 1042 Idlewild Dr N
- 2045 Summit Dr
- 1701 Pinehurst Rd Unit 33E
- 1701 Pinehurst Rd Unit 9G
- 1701 Pinehurst Rd Unit 16C
- 1701 Pinehurst Rd Unit 31D
- 1701 Pinehurst Rd Unit 26E
- 1165 Falcon Dr
- 1436 Santa Clara Dr
- 1265 Royal Oak Dr
- 1926 Fairway Cir W
- 1240 Georgia Ave
- 1000 Michigan Blvd
- 1024 Mcfarland St
- 1036 Mcfarland St
- 1012 Mcfarland St
- 1037 Mccarty St
- 1025 Mccarty St
- 1049 Mccarty St
- 1013 Mcfarland St
- 1048 Mcfarland St
- 1025 Mcfarland St
- 1013 Mccarty St
- 1001 Mcfarland St
- 1000 Mcfarland St
- 1061 Mccarty St
- 1037 Mcfarland St
- 1060 Mcfarland St
- 1001 Mccarty St
- 1036 Mccarty St
- 1012 Mclean St
- 1071 Mccarty St
- 1000 Mclean St
