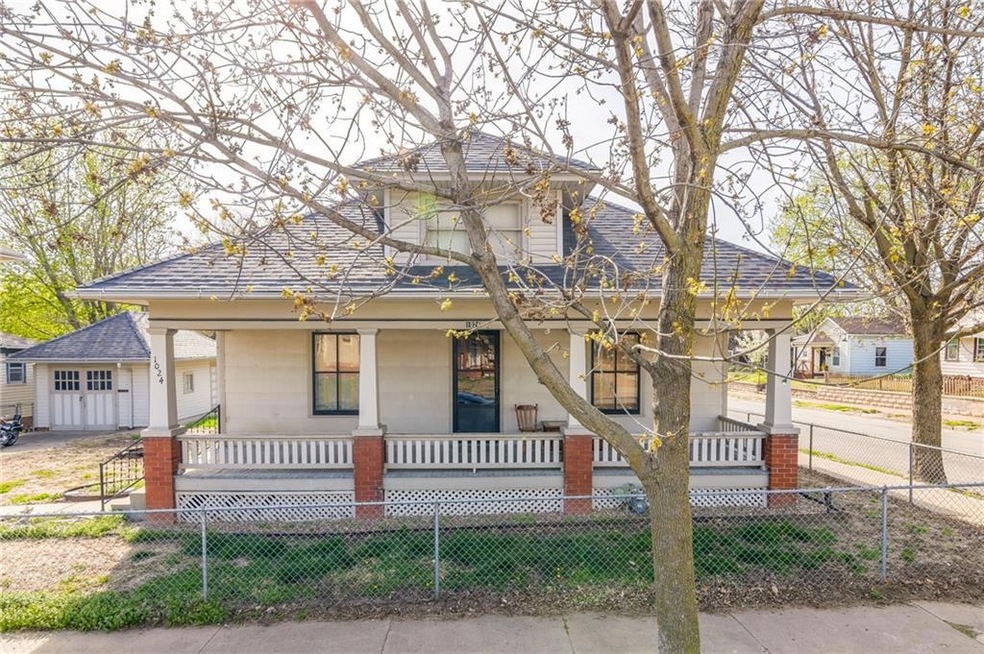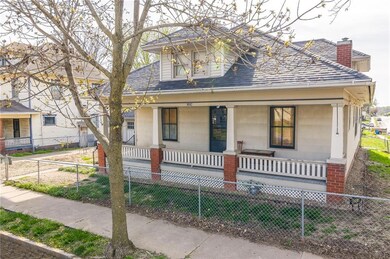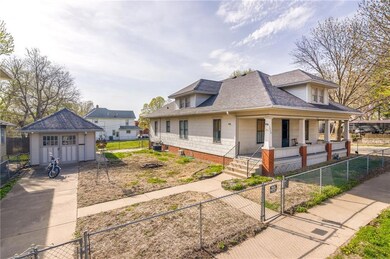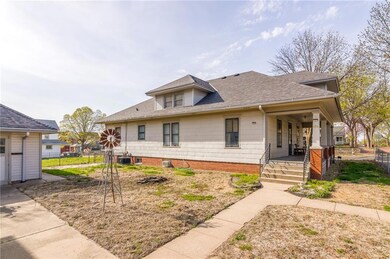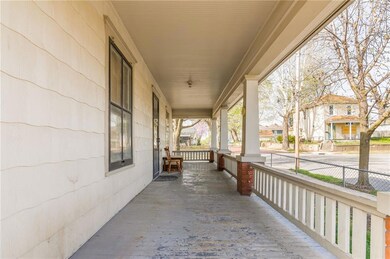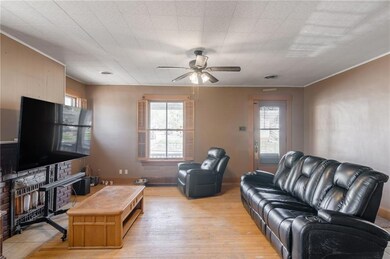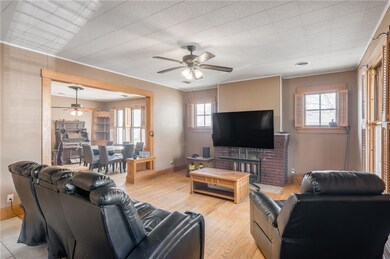
1024 N 12th St Saint Joseph, MO 64501
Northside NeighborhoodEstimated Value: $122,000 - $160,000
Highlights
- Wood Flooring
- Attic
- No HOA
- Main Floor Primary Bedroom
- Corner Lot
- Formal Dining Room
About This Home
As of May 2023Well taken care of and full of charm, inside this bungalow! Living and dining area with original hardwoods and gorgeous windows bringing in tons of natural light. Kitchen has all newer tile flooring and backsplash with endless cabinet space. Bedrooms 1 and 2 have original hardwood floors with large closets. Primary bedroom has newer carpet with walk in closet! Full bath is large enough for everyone to have their own space to keep organized. The woodwork throughout this home is beautiful! The attic has endless possibilities that could be finished off to be used as a home office, 4th bedroom, craft or play room. Downstairs you will find a kitchenette and 2 half baths that could be finished off and set up as separate living quarters for creating passive income or mother in law suite! Basement is a walkout with its own private entrance as well! Entire lot is fenced, landscape rock goes around the home, and the fire pit is already built! Garage has electricity and roof was replaced at the same time as the house in 2017!
Last Agent to Sell the Property
1st Class Real Estate-We Sell License #00241586 Listed on: 04/18/2023

Home Details
Home Type
- Single Family
Est. Annual Taxes
- $715
Year Built
- 1917
Lot Details
- 5,663 Sq Ft Lot
- Lot Dimensions are 80x72
- Aluminum or Metal Fence
- Corner Lot
- Paved or Partially Paved Lot
- Level Lot
Parking
- 1 Car Detached Garage
- Inside Entrance
- Off-Street Parking
Home Design
- Bungalow
- Composition Roof
Interior Spaces
- 1,836 Sq Ft Home
- Ceiling Fan
- Living Room with Fireplace
- Formal Dining Room
- Attic
Kitchen
- Eat-In Kitchen
- Built-In Electric Oven
- Dishwasher
- Disposal
Flooring
- Wood
- Carpet
- Tile
Bedrooms and Bathrooms
- 3 Bedrooms
- Primary Bedroom on Main
- Walk-In Closet
Laundry
- Laundry on lower level
- Washer
Basement
- Walk-Out Basement
- Basement Fills Entire Space Under The House
Home Security
- Home Security System
- Storm Doors
- Fire and Smoke Detector
Outdoor Features
- Porch
Schools
- Lafayette High School
Utilities
- Central Air
- Heating System Uses Natural Gas
Community Details
- No Home Owners Association
Listing and Financial Details
- $0 special tax assessment
Ownership History
Purchase Details
Home Financials for this Owner
Home Financials are based on the most recent Mortgage that was taken out on this home.Purchase Details
Home Financials for this Owner
Home Financials are based on the most recent Mortgage that was taken out on this home.Purchase Details
Home Financials for this Owner
Home Financials are based on the most recent Mortgage that was taken out on this home.Purchase Details
Home Financials for this Owner
Home Financials are based on the most recent Mortgage that was taken out on this home.Similar Homes in Saint Joseph, MO
Home Values in the Area
Average Home Value in this Area
Purchase History
| Date | Buyer | Sale Price | Title Company |
|---|---|---|---|
| Bollinger Lilo R | -- | Alliance Title | |
| Hall Franklin | -- | Preferred Ttl Of St Joseph L | |
| Stenberg Lauren N | -- | -- | |
| Sternberg Kenneth W | -- | First American Title |
Mortgage History
| Date | Status | Borrower | Loan Amount |
|---|---|---|---|
| Previous Owner | Hall Franklin | $75,000 | |
| Previous Owner | Hall Lauren N | $42,000 | |
| Previous Owner | Sternberg Kenneth W | $46,550 |
Property History
| Date | Event | Price | Change | Sq Ft Price |
|---|---|---|---|---|
| 05/18/2023 05/18/23 | Sold | -- | -- | -- |
| 04/22/2023 04/22/23 | Pending | -- | -- | -- |
| 04/20/2023 04/20/23 | For Sale | $100,000 | -- | $54 / Sq Ft |
Tax History Compared to Growth
Tax History
| Year | Tax Paid | Tax Assessment Tax Assessment Total Assessment is a certain percentage of the fair market value that is determined by local assessors to be the total taxable value of land and additions on the property. | Land | Improvement |
|---|---|---|---|---|
| 2024 | $775 | $10,870 | $1,100 | $9,770 |
| 2023 | $775 | $10,870 | $1,100 | $9,770 |
| 2022 | $715 | $10,870 | $1,100 | $9,770 |
| 2021 | $718 | $10,870 | $1,100 | $9,770 |
| 2020 | $714 | $10,870 | $1,100 | $9,770 |
| 2019 | $689 | $10,870 | $1,100 | $9,770 |
| 2018 | $622 | $10,870 | $1,100 | $9,770 |
| 2017 | $616 | $10,870 | $0 | $0 |
| 2015 | $0 | $10,870 | $0 | $0 |
| 2014 | $676 | $10,870 | $0 | $0 |
Agents Affiliated with this Home
-
Kinsley Pister

Seller's Agent in 2023
Kinsley Pister
1st Class Real Estate-We Sell
(816) 261-5691
1 in this area
88 Total Sales
-
We Sell KC Team

Seller Co-Listing Agent in 2023
We Sell KC Team
1st Class Real Estate-We Sell
(913) 952-8262
1 in this area
265 Total Sales
-
Haley Lake
H
Buyer's Agent in 2023
Haley Lake
RE/MAX PROFESSIONALS
(816) 752-5965
12 in this area
66 Total Sales
Map
Source: Heartland MLS
MLS Number: 2430627
APN: 06-3.0-08-001-002-040.000
- 1113 Corby St
- 815 N 13th St
- 1118 Henry St
- 722 A&B N 10th St
- 1222 Church St
- 717 Mount Mora Rd
- 1013, 1013 1/2 & 101 Isadore St
- 1202 N 8th St
- 515 N 11th St
- 809 Hall St
- 1445 N 11th St
- 610 Corby St
- 430 N 16th St
- 1401 Jules St
- 307 N 15th St
- 1321 Grand Ave
- 521 N 19th St
- 1120 Felix St
- 1402 Felix St
- 1515 Felix St
