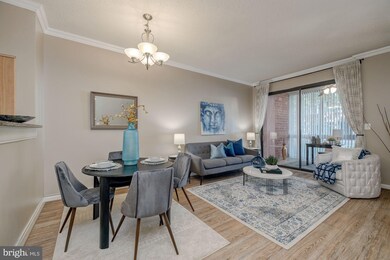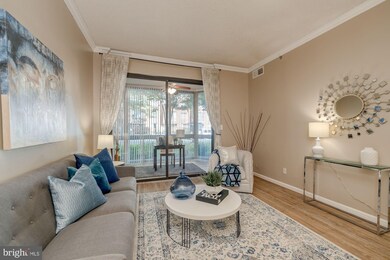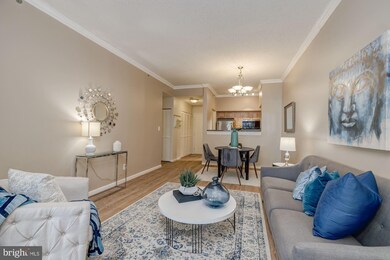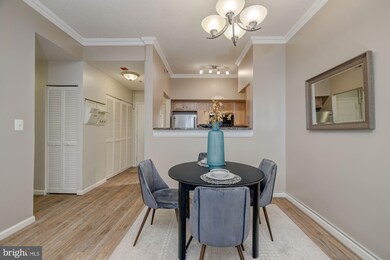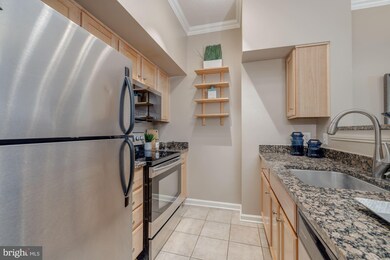
1024 N Utah St Unit 116 Arlington, VA 22201
Ballston NeighborhoodHighlights
- Concierge
- 5-minute walk to Ballston-Mu
- Gourmet Kitchen
- Ashlawn Elementary School Rated A
- Fitness Center
- 5-minute walk to Ballston Pond Park
About This Home
As of January 2022Unbelievable New Price! This stunning, incredibly spacious, pet-friendly gem seconds away from Metro, shopping, & dining boasts the highest ceilings in the building, garden views, and a walk-score of 92! Gorgeous open living & dining room, immaculate kitchen with granite countertops & stainless steel appliances, two large bedrooms- one with a huge walk-in closet & en-suite bath, in-unit laundry, and a highly versatile enclosed patio offering the perfect retreat or extra space to work from home. Amenities galore include reserved garage parking, rooftop pool, fitness center, concierge, business lounge, & electric car charging station. Complete hallway and lobby renovations, 2021! OPEN SUNDAY, 12-2.
Property Details
Home Type
- Condominium
Est. Annual Taxes
- $5,612
Year Built
- Built in 2005
Lot Details
- Sprinkler System
- Property is in excellent condition
HOA Fees
- $780 Monthly HOA Fees
Parking
- 1 Assigned Subterranean Space
- Electric Vehicle Home Charger
- Secure Parking
Home Design
- Brick Exterior Construction
Interior Spaces
- 979 Sq Ft Home
- Property has 1 Level
- Crown Molding
- Double Pane Windows
- Combination Dining and Living Room
- Carpet
Kitchen
- Gourmet Kitchen
- Electric Oven or Range
- Built-In Microwave
- Dishwasher
- Upgraded Countertops
- Disposal
Bedrooms and Bathrooms
- 2 Main Level Bedrooms
- En-Suite Bathroom
- Walk-In Closet
- 2 Full Bathrooms
Laundry
- Dryer
- Washer
Schools
- Ashlawn Elementary School
- Swanson Middle School
- Washington-Liberty High School
Utilities
- Forced Air Heating and Cooling System
- Electric Water Heater
Additional Features
- Level Entry For Accessibility
- Energy-Efficient Windows
Listing and Financial Details
- Assessor Parcel Number 14-017-165
Community Details
Overview
- Association fees include common area maintenance, exterior building maintenance, management, parking fee, pool(s), reserve funds, snow removal, water
- High-Rise Condominium
- Westview At Ballston Metro Condos
- Westview At Ballston Metro Subdivision
Amenities
- Concierge
- Meeting Room
Recreation
- Fitness Center
- Community Pool
Pet Policy
- Limit on the number of pets
Ownership History
Purchase Details
Home Financials for this Owner
Home Financials are based on the most recent Mortgage that was taken out on this home.Purchase Details
Home Financials for this Owner
Home Financials are based on the most recent Mortgage that was taken out on this home.Similar Homes in Arlington, VA
Home Values in the Area
Average Home Value in this Area
Purchase History
| Date | Type | Sale Price | Title Company |
|---|---|---|---|
| Warranty Deed | $527,500 | Stewart Title Guaranty Company | |
| Special Warranty Deed | $391,250 | -- |
Mortgage History
| Date | Status | Loan Amount | Loan Type |
|---|---|---|---|
| Previous Owner | $546,490 | VA | |
| Previous Owner | $313,000 | New Conventional |
Property History
| Date | Event | Price | Change | Sq Ft Price |
|---|---|---|---|---|
| 07/20/2025 07/20/25 | Pending | -- | -- | -- |
| 07/17/2025 07/17/25 | For Sale | $579,000 | +9.8% | $544 / Sq Ft |
| 01/18/2022 01/18/22 | Sold | $527,500 | +0.5% | $539 / Sq Ft |
| 11/14/2021 11/14/21 | Pending | -- | -- | -- |
| 11/08/2021 11/08/21 | Price Changed | $524,800 | -2.7% | $536 / Sq Ft |
| 09/29/2021 09/29/21 | Price Changed | $539,500 | -1.8% | $551 / Sq Ft |
| 07/27/2021 07/27/21 | Price Changed | $549,500 | -1.0% | $561 / Sq Ft |
| 06/24/2021 06/24/21 | For Sale | $554,800 | -- | $567 / Sq Ft |
Tax History Compared to Growth
Tax History
| Year | Tax Paid | Tax Assessment Tax Assessment Total Assessment is a certain percentage of the fair market value that is determined by local assessors to be the total taxable value of land and additions on the property. | Land | Improvement |
|---|---|---|---|---|
| 2025 | $5,663 | $548,200 | $85,200 | $463,000 |
| 2024 | $5,663 | $548,200 | $85,200 | $463,000 |
| 2023 | $5,429 | $527,100 | $85,200 | $441,900 |
| 2022 | $5,387 | $523,000 | $85,200 | $437,800 |
| 2021 | $5,612 | $544,900 | $85,200 | $459,700 |
| 2020 | $5,182 | $505,100 | $39,200 | $465,900 |
| 2019 | $5,093 | $496,400 | $39,200 | $457,200 |
| 2018 | $4,786 | $475,700 | $39,200 | $436,500 |
| 2017 | $4,786 | $475,700 | $39,200 | $436,500 |
| 2016 | $4,714 | $475,700 | $39,200 | $436,500 |
| 2015 | $4,738 | $475,700 | $39,200 | $436,500 |
| 2014 | $4,542 | $456,000 | $39,200 | $416,800 |
Agents Affiliated with this Home
-
Katrina Funkhouser

Seller's Agent in 2025
Katrina Funkhouser
Coldwell Banker (NRT-Southeast-MidAtlantic)
(703) 981-0713
74 Total Sales
-
Richard Newcomb

Seller's Agent in 2022
Richard Newcomb
Washington Fine Properties
(240) 672-5008
1 in this area
54 Total Sales
-
Kristin Sterling

Buyer's Agent in 2022
Kristin Sterling
Real Broker, LLC
(703) 597-4808
2 in this area
8 Total Sales
Map
Source: Bright MLS
MLS Number: VAAR2000806
APN: 14-017-165
- 1045 N Utah St Unit 2212
- 1050 N Taylor St Unit 1407
- 1050 N Taylor St Unit 1201
- 1024 N Utah St Unit 119
- 1024 N Utah St Unit 616
- 1001 N Vermont St Unit 910
- 1001 N Vermont St Unit 212
- 1129 N Utah St
- 1029 N Stuart St Unit 526
- 1109 N Vernon St
- 1186 N Utah St
- 851 N Glebe Rd Unit 409
- 851 N Glebe Rd Unit 718
- 851 N Glebe Rd Unit 1304
- 851 N Glebe Rd Unit 1413
- 851 N Glebe Rd Unit 1418
- 851 N Glebe Rd Unit 601
- 851 N Glebe Rd Unit 1209
- 851 N Glebe Rd Unit 406
- 851 N Glebe Rd Unit 1407


