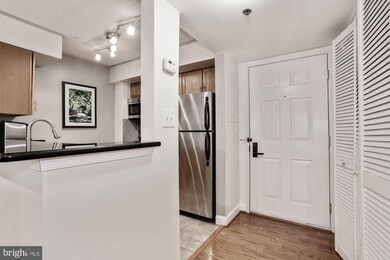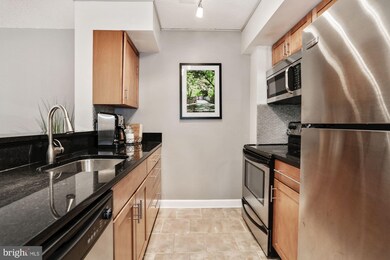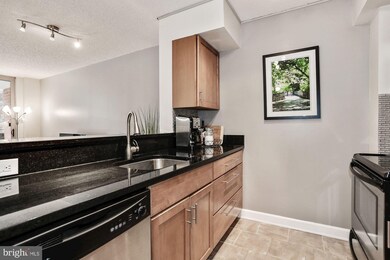
1024 N Utah St Unit 219 Arlington, VA 22201
Ballston NeighborhoodHighlights
- Concierge
- 5-minute walk to Ballston-Mu
- Open Floorplan
- Ashlawn Elementary School Rated A
- Fitness Center
- 5-minute walk to Ballston Pond Park
About This Home
As of January 2020Meticulously kept 1 BR/1 BA condo with balcony in amazing Ballston location! Floor-to-ceiling windows in living area provide tons of natural light, and all windows are BRAND NEW. Beautiful wood floors throughout, upgraded kitchen with huge drawers for pots and pans, generous master bedroom with huge walk-in closet, ample storage in bathroom with upgraded cabinetry and countertops. Amazing Ballston location close to Ballston Quarter, shops & restaurants. 2 and a half blocks to Ballston Metro & bus station. Easy access to 66. Sizeable balcony provides additional living/entertaining space. Secure building features secure package room, concierge service, extra storage, guest parking, bargain-priced in-unit maintenance, rooftop pool, rooftop grill deck open year-round with views to DC, fitness center, community/party room, business center, electric car charging station, and underground carwash station. One assigned underground garage parking space conveys. A gem in the heart of Ballston!
Last Agent to Sell the Property
Weichert, REALTORS License #0225240034 Listed on: 11/27/2019

Property Details
Home Type
- Condominium
Est. Annual Taxes
- $3,474
Year Built
- Built in 2005
HOA Fees
- $455 Monthly HOA Fees
Parking
- 1 Subterranean Space
- Electric Vehicle Home Charger
- Parking Space Conveys
Home Design
- Traditional Architecture
- Brick Exterior Construction
Interior Spaces
- 596 Sq Ft Home
- Property has 1 Level
- Open Floorplan
- Combination Dining and Living Room
- Wood Flooring
Kitchen
- Electric Oven or Range
- <<builtInMicrowave>>
- Ice Maker
- Dishwasher
- Stainless Steel Appliances
- Disposal
Bedrooms and Bathrooms
- 1 Main Level Bedroom
- Walk-In Closet
- 1 Full Bathroom
- <<tubWithShowerToken>>
Laundry
- Laundry in unit
- Electric Dryer
- Washer
Home Security
Schools
- Ashlawn Elementary School
- Swanson Middle School
- Washington-Liberty High School
Utilities
- Forced Air Heating and Cooling System
- Vented Exhaust Fan
- Electric Water Heater
- Fiber Optics Available
Listing and Financial Details
- Assessor Parcel Number 14-017-193
Community Details
Overview
- Association fees include common area maintenance, exterior building maintenance, management, parking fee, pool(s), reserve funds, sewer, snow removal, trash, water
- High-Rise Condominium
- Westview At Ballston Metro Condos
- Westview At Ballston Metro Community
- Westview At Ballston Metro Subdivision
Amenities
- Concierge
- Common Area
- Party Room
- Elevator
- Community Storage Space
Recreation
- Fitness Center
- Community Pool
Pet Policy
- Limit on the number of pets
- Pet Size Limit
- Dogs and Cats Allowed
Security
- Fire and Smoke Detector
- Fire Sprinkler System
Ownership History
Purchase Details
Home Financials for this Owner
Home Financials are based on the most recent Mortgage that was taken out on this home.Purchase Details
Home Financials for this Owner
Home Financials are based on the most recent Mortgage that was taken out on this home.Similar Homes in Arlington, VA
Home Values in the Area
Average Home Value in this Area
Purchase History
| Date | Type | Sale Price | Title Company |
|---|---|---|---|
| Deed | $386,000 | Commonwealth Land Title | |
| Special Warranty Deed | $310,317 | -- |
Mortgage History
| Date | Status | Loan Amount | Loan Type |
|---|---|---|---|
| Previous Owner | $269,200 | New Conventional | |
| Previous Owner | $279,250 | New Conventional |
Property History
| Date | Event | Price | Change | Sq Ft Price |
|---|---|---|---|---|
| 04/10/2024 04/10/24 | Rented | $2,200 | 0.0% | -- |
| 04/02/2024 04/02/24 | For Rent | $2,200 | 0.0% | -- |
| 01/02/2020 01/02/20 | Sold | $386,000 | +0.3% | $648 / Sq Ft |
| 12/09/2019 12/09/19 | Pending | -- | -- | -- |
| 11/27/2019 11/27/19 | For Sale | $385,000 | -- | $646 / Sq Ft |
Tax History Compared to Growth
Tax History
| Year | Tax Paid | Tax Assessment Tax Assessment Total Assessment is a certain percentage of the fair market value that is determined by local assessors to be the total taxable value of land and additions on the property. | Land | Improvement |
|---|---|---|---|---|
| 2025 | $3,937 | $381,100 | $51,900 | $329,200 |
| 2024 | $3,937 | $381,100 | $51,900 | $329,200 |
| 2023 | $3,834 | $372,200 | $51,900 | $320,300 |
| 2022 | $3,804 | $369,300 | $51,900 | $317,400 |
| 2021 | $3,963 | $384,800 | $51,900 | $332,900 |
| 2020 | $3,534 | $344,400 | $23,800 | $320,600 |
| 2019 | $3,474 | $338,600 | $23,800 | $314,800 |
| 2018 | $3,266 | $324,700 | $23,800 | $300,900 |
| 2017 | $3,266 | $324,700 | $23,800 | $300,900 |
| 2016 | $3,218 | $324,700 | $23,800 | $300,900 |
| 2015 | $3,234 | $324,700 | $23,800 | $300,900 |
| 2014 | $3,103 | $311,500 | $23,800 | $287,700 |
Agents Affiliated with this Home
-
Kent Nguyen

Seller's Agent in 2024
Kent Nguyen
USA One Realty Corporation
(703) 499-2225
86 Total Sales
-
Garnet Robins-Baughman

Buyer's Agent in 2024
Garnet Robins-Baughman
Fairfax Realty of Tysons
(703) 869-8080
2 in this area
15 Total Sales
-
Dana Hofferber
D
Seller's Agent in 2020
Dana Hofferber
Weichert Corporate
(571) 310-4081
10 in this area
20 Total Sales
-
Barak Sky

Buyer's Agent in 2020
Barak Sky
Long & Foster
(301) 742-5759
2 in this area
819 Total Sales
Map
Source: Bright MLS
MLS Number: VAAR157092
APN: 14-017-193
- 1001 N Vermont St Unit 910
- 1001 N Vermont St Unit 212
- 1001 N Vermont St Unit 805
- 1024 N Utah St Unit 616
- 1024 N Utah St Unit 116
- 1045 N Utah St Unit 2212
- 1045 N Utah St Unit 2404
- 1050 N Taylor St Unit 1201
- 1109 N Vernon St
- 851 N Glebe Rd Unit 409
- 851 N Glebe Rd Unit 718
- 851 N Glebe Rd Unit 1304
- 851 N Glebe Rd Unit 1508
- 851 N Glebe Rd Unit 1413
- 851 N Glebe Rd Unit 1418
- 851 N Glebe Rd Unit 601
- 851 N Glebe Rd Unit 1209
- 851 N Glebe Rd Unit 406
- 851 N Glebe Rd Unit 1407
- 1120 N Taylor St Unit 2






