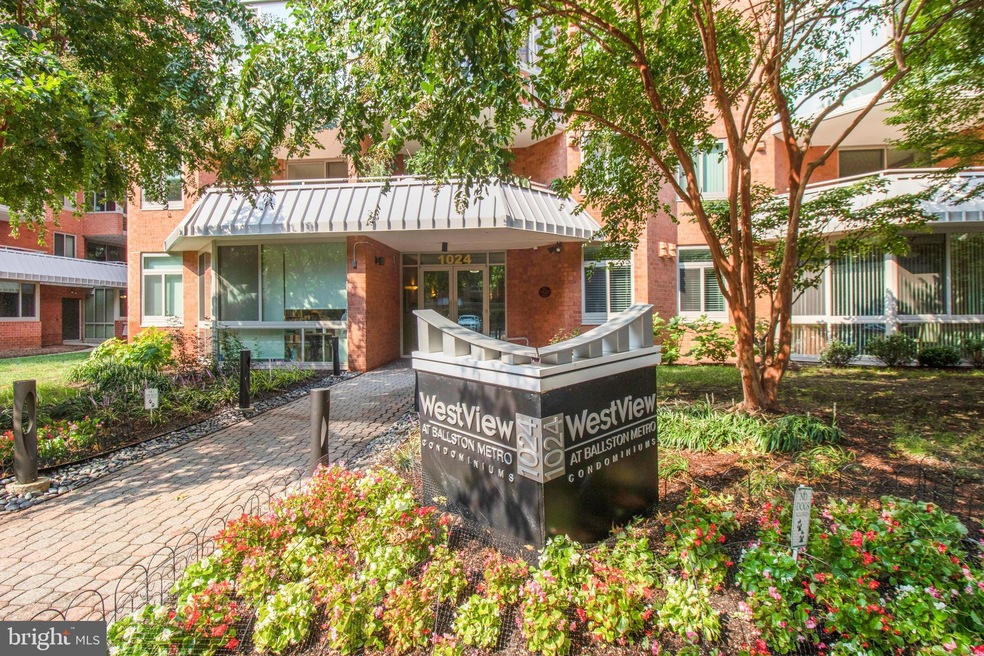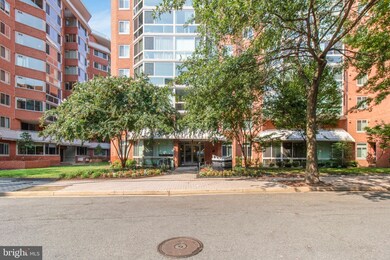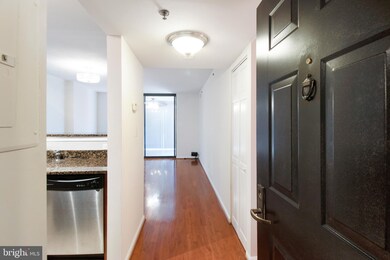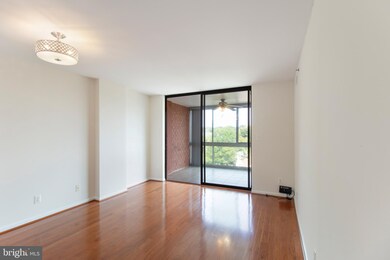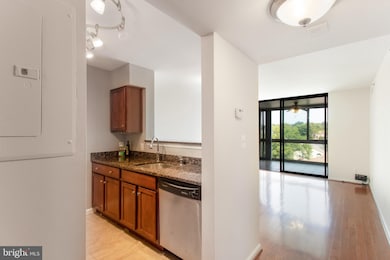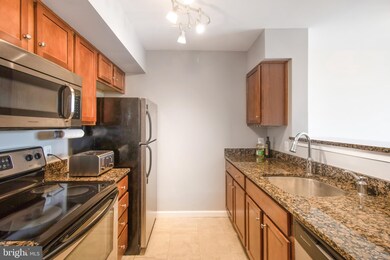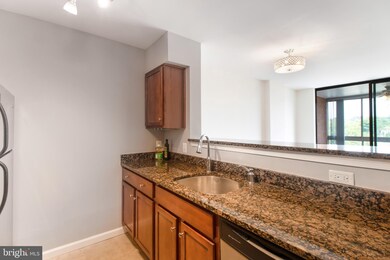
1024 N Utah St Unit 626 Arlington, VA 22201
Ballston NeighborhoodHighlights
- Concierge
- 5-minute walk to Ballston-Mu
- Gourmet Kitchen
- Ashlawn Elementary School Rated A
- Fitness Center
- 5-minute walk to Ballston Pond Park
About This Home
As of November 2021PRICE REDUCTION !!!!. Stately Elegance Describes this Wonderfully bright and airy and quiet top floor unit and freshly painted upgraded condo in the Westview at Ballston Metro, ideally located in the heart of Ballston and quiet, 6th floor location. This spacious, open floor plan, with 700 square feet of living space is complete with a living/dining area, 1 bedroom, 1 bath, and an oversized bonus living area sunroom that can be used as an office, expanded dining room, lounge, or even for guests. All new windows, too! ONLY 2 blocks from the Ballston Metro served by both the orange & silver lines. Beautifully updated throughout to include Hardwood Floors in the Living room, upscale lighting and Kitchen which includes upgraded stainless steel appliances & granite countertops overlooking the living area. Huge bedroom with walk-in closet next to Bathroom. shower/tub with vanity. - plenty of space to live & work comfortably!! standard size Washer/dryer in-unit. Private garage parking space included. Easy commuting to anywhere via the Metro train, buses, or route 66! Live the urban lifestyle in Ballston, walking distance to newly renovated Ballston Quarter, grocery stores, & many bars and restaurants. Capital bikeshare & zip car are outside your front door. AWESOME Westview Amenities include Rooftop pool & sundeck with Rooftop BBQ & year-round outdoor seating area including 2 gas grills, 24-hour gym/fitness center, Business center with computers & free printing, Party room / lounge which can be reserved for entertaining, electric car charging station, low-cost building maintenance & Concierge services - Association in the process of remodeling hallways and common areas, will look fabulous. Paid for from reserves, no special assessments. Garage parking is included with the possibility for additional rental parking. This location is perfect just steps to the Ballston Metro and all the restaurants, cafes, coffee Ballston has to offer! New Carpet will be installed. New Water Heater (Dec 2020), New windows (2020). New custom window Treatments (2020), New closet doors (Sep 2021).
Property Details
Home Type
- Condominium
Est. Annual Taxes
- $4,039
Year Built
- Built in 2005
HOA Fees
- $504 Monthly HOA Fees
Parking
- 2,085 Assigned Subterranean Spaces
- Basement Garage
Home Design
- Contemporary Architecture
- Brick Front
Interior Spaces
- 698 Sq Ft Home
- Property has 1 Level
- Open Floorplan
- Window Treatments
- Entrance Foyer
- Combination Dining and Living Room
- Sun or Florida Room
- Wood Flooring
- Gourmet Kitchen
Bedrooms and Bathrooms
- 1 Main Level Bedroom
- En-Suite Primary Bedroom
- En-Suite Bathroom
- Walk-In Closet
- 1 Full Bathroom
- Bathtub with Shower
Laundry
- Laundry in unit
- Washer and Dryer Hookup
Utilities
- 90% Forced Air Heating and Cooling System
- Electric Water Heater
- Public Septic
Listing and Financial Details
- Assessor Parcel Number 14-017-245
Community Details
Overview
- Association fees include common area maintenance, exterior building maintenance, lawn care front, pool(s), recreation facility, reserve funds, road maintenance, security gate, snow removal, trash
- High-Rise Condominium
- Westview At Ballston Metro Subdivision
Amenities
- Concierge
- Fax or Copying Available
- Common Area
Recreation
- Fitness Center
- Community Pool
Pet Policy
- Pets allowed on a case-by-case basis
Security
- Security Service
Ownership History
Purchase Details
Home Financials for this Owner
Home Financials are based on the most recent Mortgage that was taken out on this home.Purchase Details
Home Financials for this Owner
Home Financials are based on the most recent Mortgage that was taken out on this home.Purchase Details
Home Financials for this Owner
Home Financials are based on the most recent Mortgage that was taken out on this home.Similar Homes in Arlington, VA
Home Values in the Area
Average Home Value in this Area
Purchase History
| Date | Type | Sale Price | Title Company |
|---|---|---|---|
| Deed | $355,000 | Wfg National Title | |
| Warranty Deed | $327,500 | Universal Title | |
| Special Warranty Deed | $343,700 | -- |
Mortgage History
| Date | Status | Loan Amount | Loan Type |
|---|---|---|---|
| Previous Owner | $336,364 | FHA | |
| Previous Owner | $337,820 | FHA |
Property History
| Date | Event | Price | Change | Sq Ft Price |
|---|---|---|---|---|
| 01/18/2023 01/18/23 | Rented | $1,950 | 0.0% | -- |
| 12/20/2022 12/20/22 | For Rent | $1,950 | +2.6% | -- |
| 05/10/2022 05/10/22 | Rented | $1,900 | 0.0% | -- |
| 05/01/2022 05/01/22 | For Rent | $1,900 | 0.0% | -- |
| 11/29/2021 11/29/21 | Sold | $355,000 | -2.7% | $509 / Sq Ft |
| 09/29/2021 09/29/21 | Price Changed | $364,900 | -3.9% | $523 / Sq Ft |
| 09/14/2021 09/14/21 | For Sale | $379,900 | +16.0% | $544 / Sq Ft |
| 12/03/2015 12/03/15 | Sold | $327,500 | -6.4% | $473 / Sq Ft |
| 11/30/2015 11/30/15 | Pending | -- | -- | -- |
| 11/10/2015 11/10/15 | Price Changed | $349,900 | 0.0% | $506 / Sq Ft |
| 11/10/2015 11/10/15 | For Sale | $349,900 | +6.8% | $506 / Sq Ft |
| 11/02/2015 11/02/15 | Off Market | $327,500 | -- | -- |
| 11/02/2015 11/02/15 | For Sale | $352,500 | 0.0% | $509 / Sq Ft |
| 11/04/2014 11/04/14 | Rented | $1,695 | -19.1% | -- |
| 10/30/2014 10/30/14 | Under Contract | -- | -- | -- |
| 07/15/2014 07/15/14 | For Rent | $2,095 | +4.8% | -- |
| 08/31/2012 08/31/12 | Rented | $2,000 | +1.3% | -- |
| 08/31/2012 08/31/12 | Under Contract | -- | -- | -- |
| 08/06/2012 08/06/12 | For Rent | $1,975 | -- | -- |
Tax History Compared to Growth
Tax History
| Year | Tax Paid | Tax Assessment Tax Assessment Total Assessment is a certain percentage of the fair market value that is determined by local assessors to be the total taxable value of land and additions on the property. | Land | Improvement |
|---|---|---|---|---|
| 2025 | $4,014 | $388,600 | $51,600 | $337,000 |
| 2024 | $4,014 | $388,600 | $51,600 | $337,000 |
| 2023 | $3,910 | $379,600 | $51,600 | $328,000 |
| 2022 | $3,880 | $376,700 | $51,600 | $325,100 |
| 2021 | $4,040 | $392,200 | $51,600 | $340,600 |
| 2020 | $3,609 | $351,800 | $23,700 | $328,100 |
| 2019 | $3,550 | $346,000 | $23,700 | $322,300 |
| 2018 | $3,341 | $332,100 | $23,700 | $308,400 |
| 2017 | $3,341 | $332,100 | $23,700 | $308,400 |
| 2016 | $3,291 | $332,100 | $23,700 | $308,400 |
| 2015 | $3,308 | $332,100 | $23,700 | $308,400 |
| 2014 | $3,176 | $318,900 | $23,700 | $295,200 |
Agents Affiliated with this Home
-
Srini Nelaturu
S
Seller's Agent in 2023
Srini Nelaturu
Pi Realty Group, Inc.
(703) 554-7746
1 in this area
70 Total Sales
-
Hunter McFadden

Buyer's Agent in 2023
Hunter McFadden
Compass
(703) 862-6840
1 in this area
99 Total Sales
-
Dana Hyde

Buyer's Agent in 2022
Dana Hyde
Keller Williams Fairfax Gateway
(703) 636-2265
1 in this area
38 Total Sales
-
datacorrect BrightMLS
d
Buyer's Agent in 2021
datacorrect BrightMLS
Non Subscribing Office
-
Kay Houghton

Seller's Agent in 2015
Kay Houghton
EXP Realty, LLC
(703) 225-5529
3 in this area
443 Total Sales
-
H
Seller's Agent in 2014
Howard Beiles
Professional Property Mgmt. of Northern VA, Inc.
Map
Source: Bright MLS
MLS Number: VAAR2005284
APN: 14-017-245
- 1001 N Vermont St Unit 910
- 1001 N Vermont St Unit 212
- 1024 N Utah St Unit 119
- 1024 N Utah St Unit 616
- 1024 N Utah St Unit 116
- 1045 N Utah St Unit 2212
- 1050 N Taylor St Unit 1407
- 1050 N Taylor St Unit 1201
- 1109 N Vernon St
- 851 N Glebe Rd Unit 409
- 851 N Glebe Rd Unit 718
- 851 N Glebe Rd Unit 1304
- 851 N Glebe Rd Unit 1413
- 851 N Glebe Rd Unit 1418
- 851 N Glebe Rd Unit 601
- 851 N Glebe Rd Unit 1209
- 851 N Glebe Rd Unit 406
- 851 N Glebe Rd Unit 1407
- 1120 N Taylor St Unit 2
- 1129 N Utah St
