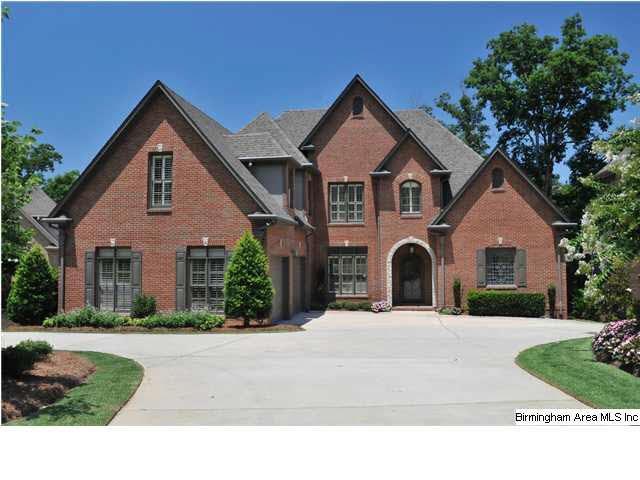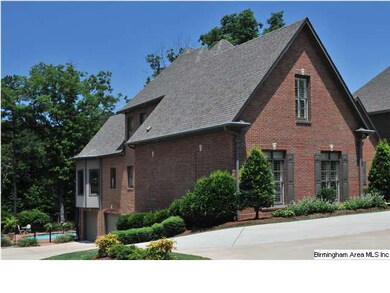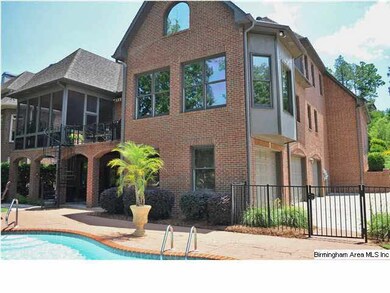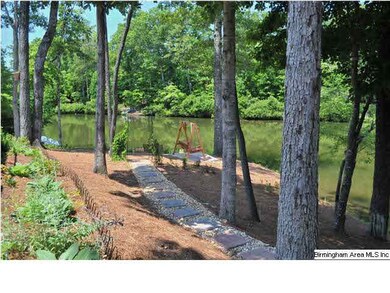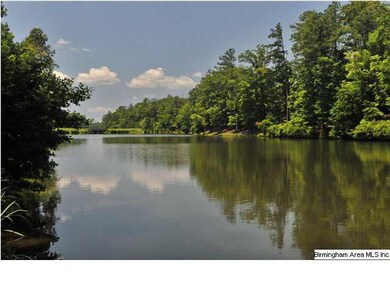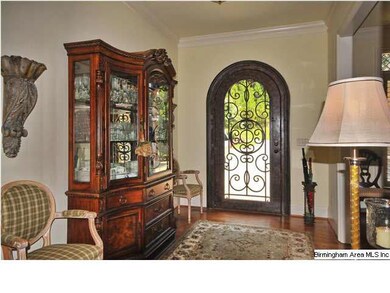
1024 Pinecliff Cir Birmingham, AL 35242
North Shelby County NeighborhoodHighlights
- 80 Feet of Waterfront
- Community Boat Launch
- In Ground Pool
- Mt. Laurel Elementary School Rated A
- Gated with Attendant
- Fishing
About This Home
As of June 2021THIS STUNNING HOME IS LOCATED ON BLUE HERON LAKE & SITS ON A BEAUTIFULLY LANDSCAPED, CUL-DE-SAC LOT. IT OFFERS A GREAT OPEN FLOOR PLAN ...PERFECT FOR ENTERTAINING. THIS HOME WELCOMES YOU WITH ARCHED CASTLE-ENTRY DOOR, HARDWOOD FLOORS & HEAVY CROWN MOLDING. FORMAL DINING ROOM W/LEADED TRANSOMS & IRON CHANDELIER. THE GREAT ROOM FEATURES CUSTOM BUILT-IN CABINETS & TV ALCOVE, FIREPLACE, TWO-STORY CEILING, HARDWOOD FLOORS & BREATHTAKING VIEWS. GOURMET KITCHEN W/GRANITE COUNTERS, CENTER ISLAND, STAINLESS APPLIANCES, KEEPING ROOM W/LAKE VIEWS PLUS SO MUCH MORE! LARGE MASTER SUITE OVERLOOKS POOL & LAKE FROM MASTER'S SCREENED PORCH. THE SUITE OFFERS A DEEP TRAY CEILING, A LUXURIOUS PRIVATE MASTER BATH W/HIS & HER WALK-IN CLOSETS, TILE FLOORS, JETTED TUB, SEPARATE SHOWER + HIS & HER VANITIES. THREE BEDROOMS UP, ONE W/PRIVATE BATH & TWO W/JACK-N-JILL BATH. FULL FIN. BSMNT W/3-CAR GARAGE, MEDIA ROOM, WET BAR, HALF BATH & EXERCISE ROOM. MAIN LVL W/2CAR GAR. GUITE POOL W/AWESOME LAKE FRONT VIEWS!
Last Agent to Sell the Property
Don Morgan
RE/MAX Southern Homes-280 License #65083 Listed on: 03/06/2015

Home Details
Home Type
- Single Family
Est. Annual Taxes
- $4,232
Year Built
- 2005
Lot Details
- 80 Feet of Waterfront
- Cul-De-Sac
- Interior Lot
- Irregular Lot
- Sprinkler System
- Few Trees
HOA Fees
- $83 Monthly HOA Fees
Parking
- 5 Car Garage
- Basement Garage
- Garage on Main Level
- Side Facing Garage
- Circular Driveway
- RV or Boat Parking
Interior Spaces
- 1.5-Story Property
- Sound System
- Smooth Ceilings
- Ceiling Fan
- Recessed Lighting
- Self Contained Fireplace Unit Or Insert
- Marble Fireplace
- Gas Fireplace
- Double Pane Windows
- Window Treatments
- Great Room with Fireplace
- Dining Room
- Home Office
- Bonus Room
- Utility Room in Garage
- Keeping Room
- Lake Views
- Home Security System
Kitchen
- Double Convection Oven
- Electric Oven
- Built-In Microwave
- Dishwasher
- Kitchen Island
- Stone Countertops
- Disposal
Flooring
- Wood
- Carpet
- Tile
Bedrooms and Bathrooms
- 4 Bedrooms
- Primary Bedroom on Main
- Walk-In Closet
- Split Vanities
- Hydromassage or Jetted Bathtub
- Bathtub and Shower Combination in Primary Bathroom
- Separate Shower
- Linen Closet In Bathroom
Laundry
- Laundry Room
- Laundry on main level
- Washer and Electric Dryer Hookup
Finished Basement
- Basement Fills Entire Space Under The House
- Stubbed For A Bathroom
- Natural lighting in basement
Eco-Friendly Details
- Wind Turbine Power
Pool
- In Ground Pool
- Pool is Self Cleaning
- Fence Around Pool
Outdoor Features
- Pond
- Lake Property
- Screened Deck
- Patio
Utilities
- Multiple cooling system units
- Forced Air Heating and Cooling System
- Multiple Heating Units
- Heating System Uses Gas
- Underground Utilities
- Gas Water Heater
Listing and Financial Details
- Assessor Parcel Number 09-2-09-0-008-020.000
Community Details
Overview
- Association fees include management fee
- Highland Lakes Association, Phone Number (205) 313-8500
Recreation
- Community Boat Launch
- Community Playground
- Fishing
- Park
- Trails
Additional Features
- Community Barbecue Grill
- Gated with Attendant
Ownership History
Purchase Details
Home Financials for this Owner
Home Financials are based on the most recent Mortgage that was taken out on this home.Purchase Details
Home Financials for this Owner
Home Financials are based on the most recent Mortgage that was taken out on this home.Purchase Details
Purchase Details
Home Financials for this Owner
Home Financials are based on the most recent Mortgage that was taken out on this home.Purchase Details
Home Financials for this Owner
Home Financials are based on the most recent Mortgage that was taken out on this home.Purchase Details
Purchase Details
Home Financials for this Owner
Home Financials are based on the most recent Mortgage that was taken out on this home.Purchase Details
Similar Homes in Birmingham, AL
Home Values in the Area
Average Home Value in this Area
Purchase History
| Date | Type | Sale Price | Title Company |
|---|---|---|---|
| Warranty Deed | $760,000 | None Available | |
| Warranty Deed | $625,000 | None Available | |
| Personal Reps Deed | $631,870 | None Available | |
| Warranty Deed | -- | None Available | |
| Special Warranty Deed | $600,000 | None Available | |
| Foreclosure Deed | $501,252 | None Available | |
| Warranty Deed | $604,000 | -- | |
| Warranty Deed | $90,000 | -- |
Mortgage History
| Date | Status | Loan Amount | Loan Type |
|---|---|---|---|
| Open | $548,250 | New Conventional | |
| Previous Owner | $343,750 | New Conventional | |
| Previous Owner | $417,000 | New Conventional | |
| Previous Owner | $58,948 | Construction | |
| Previous Owner | $90,000 | Unknown | |
| Previous Owner | $480,000 | Purchase Money Mortgage | |
| Previous Owner | $483,200 | Unknown | |
| Previous Owner | $427,200 | Construction | |
| Closed | $60,400 | No Value Available |
Property History
| Date | Event | Price | Change | Sq Ft Price |
|---|---|---|---|---|
| 06/30/2021 06/30/21 | Sold | $760,000 | -2.6% | $150 / Sq Ft |
| 04/19/2021 04/19/21 | Price Changed | $779,900 | -2.5% | $153 / Sq Ft |
| 03/22/2021 03/22/21 | For Sale | $799,900 | +28.0% | $157 / Sq Ft |
| 08/31/2015 08/31/15 | Sold | $625,000 | -3.7% | $169 / Sq Ft |
| 07/12/2015 07/12/15 | Pending | -- | -- | -- |
| 03/06/2015 03/06/15 | For Sale | $649,000 | -- | $175 / Sq Ft |
Tax History Compared to Growth
Tax History
| Year | Tax Paid | Tax Assessment Tax Assessment Total Assessment is a certain percentage of the fair market value that is determined by local assessors to be the total taxable value of land and additions on the property. | Land | Improvement |
|---|---|---|---|---|
| 2024 | $4,232 | $96,180 | $0 | $0 |
| 2023 | $3,868 | $88,840 | $0 | $0 |
| 2022 | $3,561 | $81,860 | $0 | $0 |
| 2021 | $3,377 | $77,680 | $0 | $0 |
| 2020 | $3,279 | $75,460 | $0 | $0 |
| 2019 | $3,274 | $75,340 | $0 | $0 |
| 2017 | $2,823 | $65,100 | $0 | $0 |
| 2015 | $2,981 | $67,760 | $0 | $0 |
| 2014 | $2,411 | $64,680 | $0 | $0 |
Agents Affiliated with this Home
-
Terry Marlowe

Seller's Agent in 2021
Terry Marlowe
Keller Williams Realty Vestavia
(205) 704-4111
72 in this area
92 Total Sales
-
Tony Fiore

Buyer's Agent in 2021
Tony Fiore
ARC Realty Cahaba Heights
(205) 427-1080
13 in this area
85 Total Sales
-

Seller's Agent in 2015
Don Morgan
RE/MAX
(205) 790-6066
-
Melissa Wise

Buyer's Agent in 2015
Melissa Wise
RealtySouth
(205) 520-3878
36 in this area
53 Total Sales
Map
Source: Greater Alabama MLS
MLS Number: 624259
APN: 09-2-09-0-008-020-000
- 363 Highland Park Dr
- 1272 Highland Lakes Trail
- 354 Highland Park Dr
- 2037 Blue Heron Cir
- 101 Salisbury Ln
- 1548 Highland Lakes Trail Unit 12
- 1000 Highland Lakes Trail Unit 11
- 1013 Mountain Trace Unit 5
- 2024 Bluestone Cir Unit 1254
- 117 Austin Cir
- 543 Highland Park Cir
- 2001 Springhill Ct Unit 3221
- 2000 Springhill Ct Unit 3202
- 1119 Springhill Ln Unit Estate lot 5
- 1126 Springhill Ln Unit 3222
- 1000 Highland Park Dr Unit 2035
- 1038 Highland Park Dr Unit 2026
- 104 Linden Ln
- 195 Highland Lakes Dr Unit 3
- 2504 Regency Cir Unit 2962A
