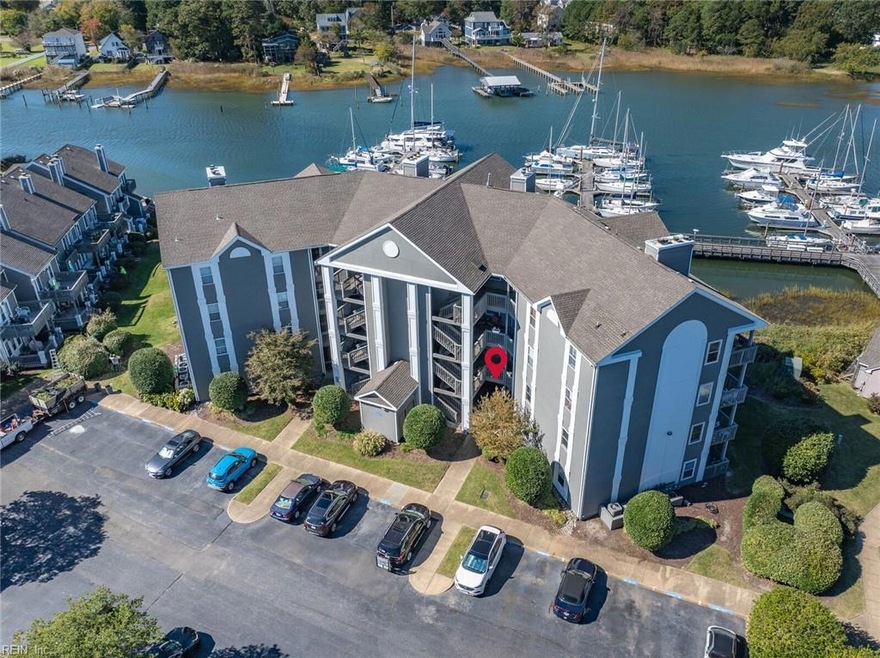
Saltponds on the Bay 1024 Porte Harbour Arch Unit 104 Hampton, VA 23664
Buckroe Beach NeighborhoodHighlights
- Deep Water Access
- Gated Community
- Deck
- Bay View
- Waterfront
- Contemporary Architecture
About This Home
As of December 2024Welcome to Salt Ponds, you will fall in love as soon as you enter this gorgeous waterfront condo, located across the street from Buckroe Beach. Beautiful engineered hardwood floors in living room and stunning eat in kitchen, gas fireplace, quartz counter tops, tiled backsplash, big pantry, 2 bedrooms 2 baths, the primary bedroom is large with walk in closet and the primary bath has been updated with tiled shower. Deck with deck swing and the deck furniture will stay. This is the home you have been looking for if you want to be in a wonderful gated community that is at the beach.
Property Details
Home Type
- Multi-Family
Est. Annual Taxes
- $2,749
Year Built
- Built in 1991
Lot Details
- Waterfront
HOA Fees
- $550 Monthly HOA Fees
Parking
- Assigned Parking
Home Design
- Contemporary Architecture
- Property Attached
- Slab Foundation
- Asphalt Shingled Roof
Interior Spaces
- 1,458 Sq Ft Home
- 1-Story Property
- Ceiling Fan
- Gas Fireplace
- Utility Closet
- Wood Flooring
- Bay Views
Kitchen
- Breakfast Area or Nook
- Electric Range
- Microwave
- Dishwasher
- Disposal
Bedrooms and Bathrooms
- 2 Bedrooms
- Walk-In Closet
- 2 Full Bathrooms
Laundry
- Dryer
- Washer
Outdoor Features
- Deep Water Access
- Deck
- Storage Shed
Schools
- Francis Asbury Elementary School
- Benjamin SYMS Middle School
- Phoebus High School
Utilities
- Central Air
- Heat Pump System
- 220 Volts
- Electric Water Heater
- Sewer Paid
- Cable TV Available
Community Details
Overview
- Chesapeak Bay 757 534 7751 Association
- Salt Ponds Subdivision
- On-Site Maintenance
Amenities
- Door to Door Trash Pickup
- Elevator
Security
- Gated Community
Ownership History
Purchase Details
Home Financials for this Owner
Home Financials are based on the most recent Mortgage that was taken out on this home.Purchase Details
Home Financials for this Owner
Home Financials are based on the most recent Mortgage that was taken out on this home.Purchase Details
Home Financials for this Owner
Home Financials are based on the most recent Mortgage that was taken out on this home.Similar Homes in the area
Home Values in the Area
Average Home Value in this Area
Purchase History
| Date | Type | Sale Price | Title Company |
|---|---|---|---|
| Bargain Sale Deed | $290,000 | Fidelity National Title | |
| Bargain Sale Deed | $290,000 | Fidelity National Title | |
| Warranty Deed | $157,000 | Equity Title Company | |
| Deed | $124,900 | -- |
Mortgage History
| Date | Status | Loan Amount | Loan Type |
|---|---|---|---|
| Open | $261,000 | New Conventional | |
| Closed | $261,000 | New Conventional | |
| Previous Owner | $131,000 | No Value Available | |
| Previous Owner | $125,600 | New Conventional | |
| Previous Owner | $103,100 | New Conventional | |
| Previous Owner | $44,000 | New Conventional |
Property History
| Date | Event | Price | Change | Sq Ft Price |
|---|---|---|---|---|
| 12/20/2024 12/20/24 | Sold | $290,000 | -1.7% | $199 / Sq Ft |
| 11/25/2024 11/25/24 | Pending | -- | -- | -- |
| 11/15/2024 11/15/24 | Price Changed | $295,000 | -3.3% | $202 / Sq Ft |
| 11/07/2024 11/07/24 | Price Changed | $305,000 | -1.6% | $209 / Sq Ft |
| 10/21/2024 10/21/24 | For Sale | $310,000 | -- | $213 / Sq Ft |
Tax History Compared to Growth
Tax History
| Year | Tax Paid | Tax Assessment Tax Assessment Total Assessment is a certain percentage of the fair market value that is determined by local assessors to be the total taxable value of land and additions on the property. | Land | Improvement |
|---|---|---|---|---|
| 2024 | $2,922 | $254,100 | $64,500 | $189,600 |
| 2023 | $2,749 | $237,000 | $64,500 | $172,500 |
| 2022 | $2,499 | $211,800 | $50,000 | $161,800 |
| 2021 | $2,596 | $198,900 | $50,000 | $148,900 |
| 2020 | $2,141 | $172,700 | $50,000 | $122,700 |
| 2019 | $2,091 | $168,600 | $50,000 | $118,600 |
| 2018 | $2,131 | $162,600 | $55,000 | $107,600 |
| 2017 | $2,110 | $0 | $0 | $0 |
| 2016 | $2,110 | $162,600 | $0 | $0 |
| 2015 | $2,110 | $0 | $0 | $0 |
| 2014 | $2,199 | $168,300 | $55,000 | $113,300 |
Agents Affiliated with this Home
-
S
Seller's Agent in 2024
Sylvia Woods
BHHS RW Towne Realty
-
K
Buyer's Agent in 2024
Keith Hinton
EXP Realty LLC
About Saltponds on the Bay
Map
Source: Real Estate Information Network (REIN)
MLS Number: 10555757
APN: 12007648
- 1038 Porte Harbour Arch
- 1003 High Dunes Quay Unit 105
- 1016 High Dunes Quay Unit 101
- 741 N First St
- 1031 High Dunes Quay Unit 103
- 231 Benthall Rd
- 309 Benthall Rd
- 809 N 1st St
- 56 Chowning Dr
- 34 Channel Ln
- 811 N 1st St
- 419 Rogers Ave
- 815 N First St
- 818 N First St
- 205 Benthall Rd
- 40 Chowning Dr
- 436 Benthall Rd
- 7 Channel Ln
- 319 N First St
- 10 Stirrup Ct
