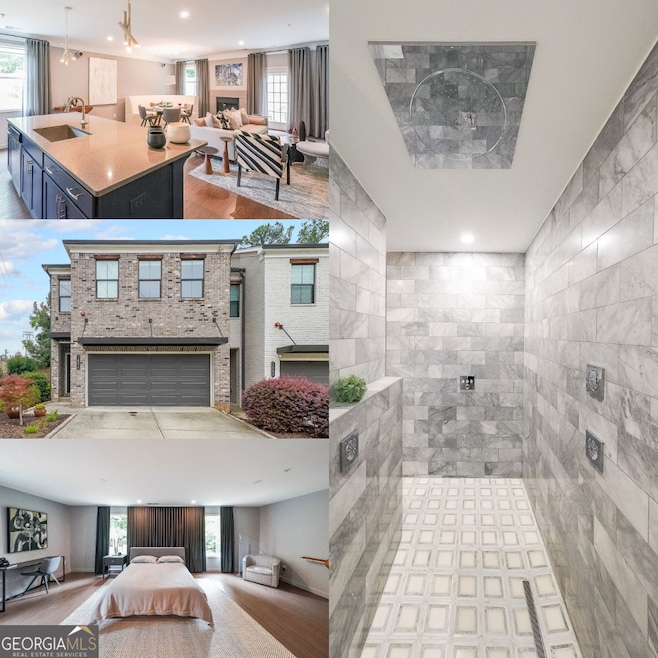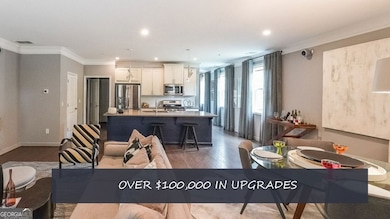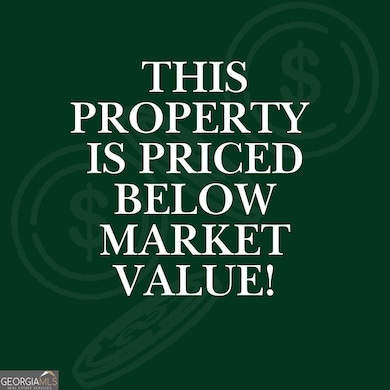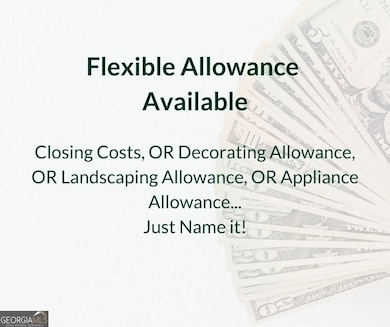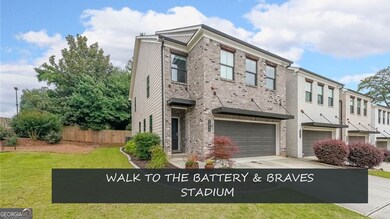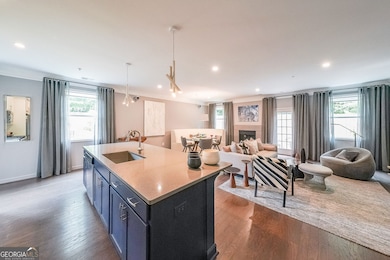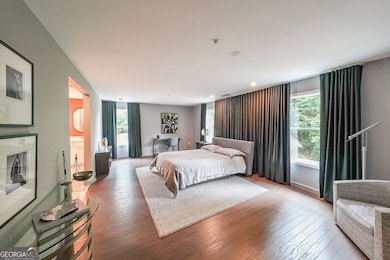1024 Rohner Way Smyrna, GA 30080
Estimated payment $3,204/month
Highlights
- No Units Above
- Property is near public transit
- Wood Flooring
- Campbell High School Rated A-
- Traditional Architecture
- Bonus Room
About This Home
|| OVER $100,000 IN UPGRADES || || STUNNING CARRERA MARBLE SPA SHOWER || || LARGE MASTER SUITE & CUSTOM WALK-IN CLOSET || || CUSTOM PAINT THROUGHOUT || || ENERGY STAR QUALIFIED APPLIANCES || || FENCED DOG YARD || || EASY WALK TO THE BATTERY & BRAVES STADIUM || ** What You'll See ** Step inside and you'll be greeted by clean lines, custom professional painting, and modern elegance at every turn. The OPEN-CONCEPT layout allows you to visually take in the gorgeous living area, where NEW LED LIGHTING highlights the updated fireplace, hardwood floors, and beautiful WINDOW TREATMENTS. Upstairs, gleaming hardwoods continue through the hallway and MASTER BEDROOM, where a large sitting area invites you to unwind. The MASTER BATH is a true showstopper CARRERA MARBLE from floor to ceiling, a spacious 5'x8' walk-through shower, a 20-INCH RAINHEAD, and FOUR BODY SPRAYS offer a spa-worthy design you'll love to look at daily. ** What You'll Hear ** Enjoy the sound of peace literally. This QUIET LOCATION removes the usual city buzz, replaced instead by the occasional breeze through the trees or the soft patter of paws in your FENCED DOG YARD. Entertain in the living area and you'll hear laughter echo off custom finishes. And when it's time for adventure, the hum of the Battery's excitement just a 20-minute walk away offers the perfect soundtrack to city living without the noise of being in it. ** What You'll Feel ** Feel grounded and calm in this professionally curated space. The level lot and kitchen-level garage make every arrival smooth and stress-free. The spa shower's warm water and rain-like spray are a daily retreat. The warmth of hardwood under your feet upstairs, combined with thoughtful lighting and pet-free air, gives a sense of luxury and care. The master suite's sitting area becomes your sanctuary a soft place to land after a long day. ** What You'll Experience ** From morning coffee at the kitchen island to sunset strolls to the Battery, this home is a lifestyle upgrade. Whether organizing in your CUSTOM PANTRY or unwinding in your spa shower, every detail has been curated for ease and enjoyment. With nearby restaurants, gyms, Costco, and Cumberland Mall minutes away, errands become enjoyable. And with ENERGY STAR appliances, a TRANSFERABLE HOME WARRANTY, and a SMOKE-FREE, PET-FREE interior, peace of mind is built right in. HOA dues are paid monthly at $263.
Townhouse Details
Home Type
- Townhome
Est. Annual Taxes
- $1,208
Year Built
- Built in 2019
Lot Details
- 871 Sq Ft Lot
- No Units Above
- End Unit
- No Units Located Below
- Cul-De-Sac
- Back and Front Yard Fenced
- Wood Fence
HOA Fees
- $263 Monthly HOA Fees
Home Design
- Traditional Architecture
- Slab Foundation
- Composition Roof
- Brick Front
Interior Spaces
- 2,032 Sq Ft Home
- 2-Story Property
- High Ceiling
- Gas Log Fireplace
- Double Pane Windows
- Entrance Foyer
- Family Room with Fireplace
- Home Office
- Bonus Room
- Pull Down Stairs to Attic
- Home Security System
Kitchen
- Breakfast Bar
- Microwave
- Dishwasher
- Kitchen Island
- Solid Surface Countertops
- Disposal
Flooring
- Wood
- Carpet
- Vinyl
Bedrooms and Bathrooms
- 3 Bedrooms
- Walk-In Closet
- Double Vanity
Laundry
- Laundry on upper level
- Dryer
- Washer
Parking
- Garage
- Parking Accessed On Kitchen Level
- Garage Door Opener
Eco-Friendly Details
- Energy-Efficient Appliances
- Energy-Efficient Insulation
- Energy-Efficient Doors
- Energy-Efficient Thermostat
Outdoor Features
- Patio
Location
- Property is near public transit
- Property is near shops
Schools
- Argyle Elementary School
- Campbell Middle School
- Campbell High School
Utilities
- Forced Air Zoned Heating and Cooling System
- Heat Pump System
- Underground Utilities
- 220 Volts
- Electric Water Heater
- High Speed Internet
- Cable TV Available
Community Details
Overview
- Association fees include insurance, maintenance exterior, ground maintenance, management fee, pest control
- Woodland Parc Subdivision
Recreation
- Park
Security
- Fire Sprinkler System
Map
Home Values in the Area
Average Home Value in this Area
Tax History
| Year | Tax Paid | Tax Assessment Tax Assessment Total Assessment is a certain percentage of the fair market value that is determined by local assessors to be the total taxable value of land and additions on the property. | Land | Improvement |
|---|---|---|---|---|
| 2025 | $1,208 | $204,504 | $50,000 | $154,504 |
| 2024 | $1,208 | $204,504 | $50,000 | $154,504 |
| 2023 | $1,055 | $204,504 | $50,000 | $154,504 |
| 2022 | $1,208 | $152,736 | $50,000 | $102,736 |
| 2021 | $1,227 | $152,736 | $50,000 | $102,736 |
| 2020 | $1,227 | $152,736 | $50,000 | $102,736 |
| 2019 | $1,155 | $42,000 | $42,000 | $0 |
Property History
| Date | Event | Price | List to Sale | Price per Sq Ft |
|---|---|---|---|---|
| 10/19/2025 10/19/25 | For Sale | $540,000 | 0.0% | $266 / Sq Ft |
| 10/13/2025 10/13/25 | Off Market | $540,000 | -- | -- |
| 09/11/2025 09/11/25 | Price Changed | $540,000 | -1.8% | $266 / Sq Ft |
| 08/29/2025 08/29/25 | For Sale | $550,000 | 0.0% | $271 / Sq Ft |
| 08/19/2025 08/19/25 | Off Market | $550,000 | -- | -- |
| 07/06/2025 07/06/25 | For Sale | $550,000 | -- | $271 / Sq Ft |
Purchase History
| Date | Type | Sale Price | Title Company |
|---|---|---|---|
| Limited Warranty Deed | $394,900 | -- |
Mortgage History
| Date | Status | Loan Amount | Loan Type |
|---|---|---|---|
| Open | $315,920 | New Conventional |
Source: Georgia MLS
MLS Number: 10552875
APN: 17-0847-0-041-0
- 2731 Woodland Terrace SE
- 2523 Oakbourne Ln
- 3103 Sports Ave SE
- 1200 Falling Water Dr SE
- 1114 Falling Water Dr SE
- 5128 Afton Way SE
- 1068 Falling Water Dr SE
- 2674 Farmstead Rd SE
- 2960 Woodruff Dr SE
- 8 Cumberland Way SE
- 2790 Farmstead Rd SE
- 1500 Wicker Wood SE
- 1480 Wicker Wood SE
- 2617 Camphor Crossing SE
- 2350 Cobb Pkwy SE
- 2637 Camphor Crossing
- 2801 Windy Ridge Pkwy SE
- 5000 S Lincoln Trace Ave SE
- 3000 Spring Hill Pkwy SE
- 900 Battery Ave SE
