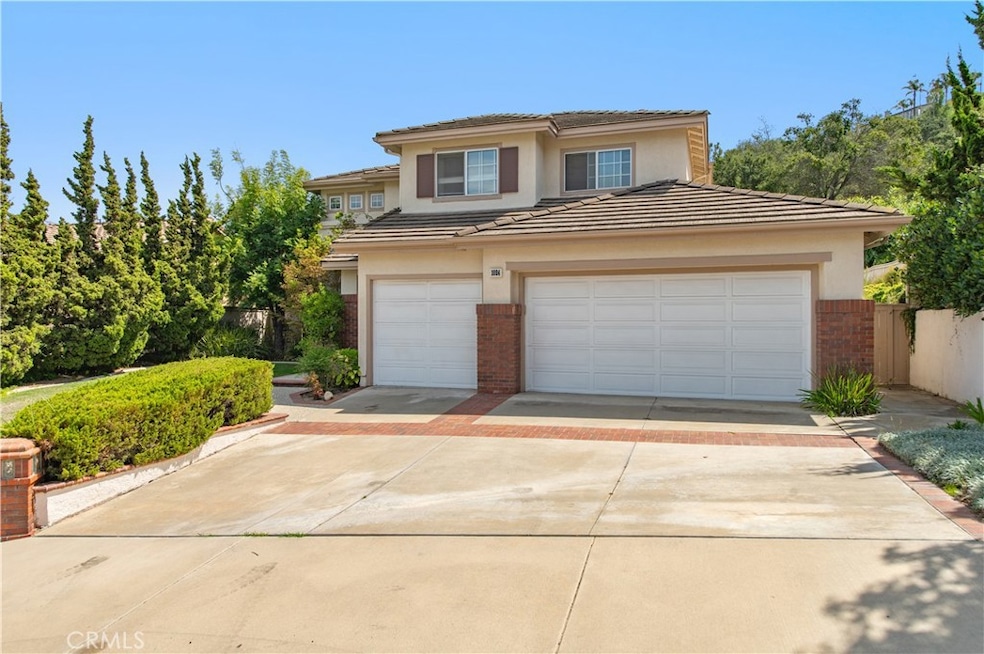1024 S Hanlon Way Anaheim, CA 92808
Anaheim Hills NeighborhoodEstimated payment $7,130/month
Highlights
- City Lights View
- Main Floor Bedroom
- Lawn
- Running Springs Elementary Rated A-
- High Ceiling
- Walk-In Pantry
About This Home
This rare five-bedroom residence blends comfort with elegance, showcasing rich architectural details and thoughtfully designed living spaces throughout. The kitchen features a central island, a spacious walk-in pantry, and custom cabinetry that surrounds the room. The inviting family room is anchored by a cozy fireplace, perfect for gatherings. On the main floor, a generously sized bedroom offers flexibility—ideal as a guest room or easily converted into a home office. Adjacent to it are a full bathroom and a convenient laundry room. The primary suite is bathed in natural light from dual-aspect windows, creating a bright and airy retreat. Its en-suite bathroom is beautifully appointed with dual walk-in closets and a luxurious walk-in shower. Outside, the expansive grounds include wide open lawns and a variety of fruit trees, offering both beauty and bounty. With no rear neighbors, the private backyard provides a serene and secluded outdoor escape.
Listing Agent
Realty One Group West Brokerage Phone: 949-632-6035 License #01241744 Listed on: 09/24/2025

Home Details
Home Type
- Single Family
Est. Annual Taxes
- $4,955
Year Built
- Built in 1993
Lot Details
- 8,710 Sq Ft Lot
- Cross Fenced
- Wood Fence
- Fence is in average condition
- Sprinklers Throughout Yard
- Lawn
- Back and Front Yard
- Density is 2-5 Units/Acre
HOA Fees
- $115 Monthly HOA Fees
Parking
- 300 Car Attached Garage
Home Design
- Entry on the 1st floor
- Fire Rated Drywall
- Tile Roof
- Log Siding
- Pre-Cast Concrete Construction
- Concrete Perimeter Foundation
- Stucco
Interior Spaces
- 2,353 Sq Ft Home
- 2-Story Property
- High Ceiling
- Gas Fireplace
- French Doors
- Formal Entry
- Family Room with Fireplace
- Family Room Off Kitchen
- Living Room
- City Lights Views
- Laundry Room
Kitchen
- Eat-In Kitchen
- Walk-In Pantry
- Gas Oven
- Gas Cooktop
- Dishwasher
- Disposal
Bedrooms and Bathrooms
- 5 Bedrooms | 1 Main Level Bedroom
- 3 Full Bathrooms
- Bathtub
- Walk-in Shower
Outdoor Features
- Patio
- Exterior Lighting
Utilities
- Central Heating and Cooling System
- Natural Gas Connected
- Gas Water Heater
- Cable TV Available
Additional Features
- More Than Two Accessible Exits
- Urban Location
Listing and Financial Details
- Tax Lot 8710
- Tax Tract Number 13511
- Assessor Parcel Number 35434123
Community Details
Overview
- The Summit Community Association, Phone Number (800) 428-5588
- Customer Service HOA
- Anaheim Hills Estates Subdivision
Recreation
- Hiking Trails
Map
Home Values in the Area
Average Home Value in this Area
Tax History
| Year | Tax Paid | Tax Assessment Tax Assessment Total Assessment is a certain percentage of the fair market value that is determined by local assessors to be the total taxable value of land and additions on the property. | Land | Improvement |
|---|---|---|---|---|
| 2025 | $4,955 | $440,308 | $133,877 | $306,431 |
| 2024 | $4,955 | $431,675 | $131,252 | $300,423 |
| 2023 | $4,844 | $423,211 | $128,678 | $294,533 |
| 2022 | $4,749 | $414,913 | $126,155 | $288,758 |
| 2021 | $4,618 | $406,778 | $123,681 | $283,097 |
| 2020 | $4,576 | $402,607 | $122,412 | $280,195 |
| 2019 | $4,520 | $394,713 | $120,012 | $274,701 |
| 2018 | $4,451 | $386,974 | $117,659 | $269,315 |
| 2017 | $4,270 | $379,387 | $115,352 | $264,035 |
| 2016 | $4,188 | $371,949 | $113,091 | $258,858 |
| 2015 | $4,075 | $366,362 | $111,392 | $254,970 |
| 2014 | $4,046 | $359,186 | $109,210 | $249,976 |
Property History
| Date | Event | Price | Change | Sq Ft Price |
|---|---|---|---|---|
| 09/24/2025 09/24/25 | For Sale | $1,250,000 | -- | $531 / Sq Ft |
Purchase History
| Date | Type | Sale Price | Title Company |
|---|---|---|---|
| Grant Deed | -- | None Listed On Document | |
| Grant Deed | $270,500 | Chicago Title Co |
Source: California Regional Multiple Listing Service (CRMLS)
MLS Number: OC25222006
APN: 354-341-23
- 8228 E Marblehead Way
- 1035 S Rexford Ln
- 1019 S Stresa Way
- 1041 S San Marino Way
- 8136 E Naples Ln
- 8227 E White Fir Ln
- 7921 E Quinn Dr
- 1153 S Positano Ave
- 1063 S Taylor Ct
- 1082 S Rossano Way
- 0 None Unit IG24141451
- 1040 S Summer Breeze Ln
- 1041 S Positano Ave
- 7847 E Margaret Ct
- 8025 E Sandstone Dr
- 7912 E Monte Carlo Ave
- 8444 E Teton Ct Unit 269
- 922 S Country Glen Way
- 7750 E Portofino Ave
- 1033 S Dewcrest Dr
- 8161 E Marblehead Way
- 1002 S Rossano Way
- 1095 S San Marino Way
- 8102 E Santo Ct
- 1081 S Positano Ave
- 1268 S Night Star Way
- 7920 E Menton Ave
- 1187 S Country Glen Way Unit Condo
- 7839 E Menton Ave
- 1010 S Gibraltar Ave Unit 375
- 1012 S Country Glen Way
- 8401 E Durango Way
- 8052 E Brightstar Place
- 8201 E Blackwillow Cir
- 8090 E Goldenrod Ln
- 937 S Nicole Way
- 960 S Jay Cir
- 950 S Rim Crest Dr Unit 12
- 323 S Larkwood St
- 8755 E Garden View Dr






