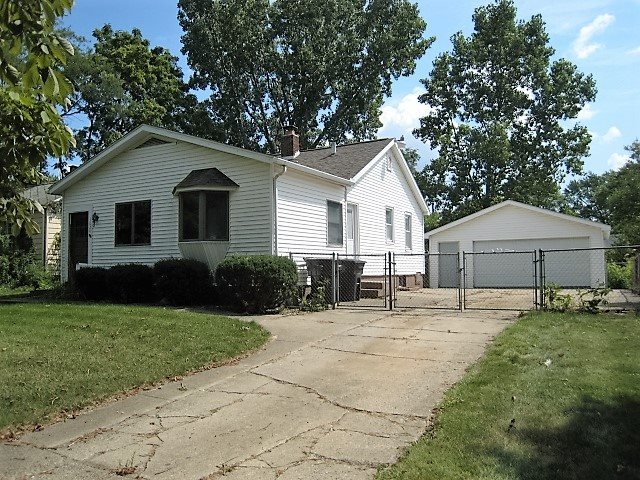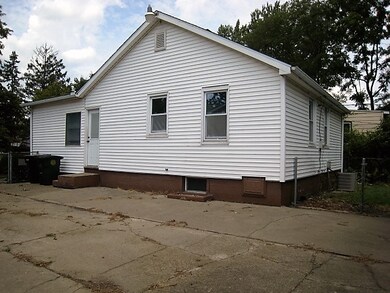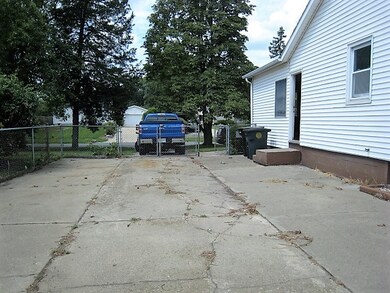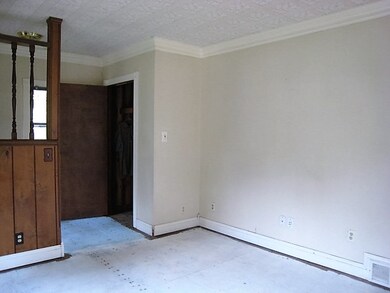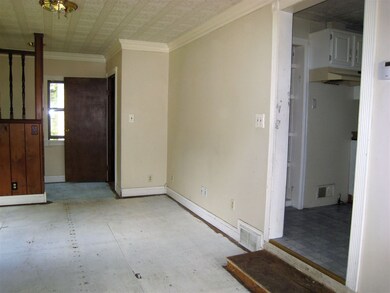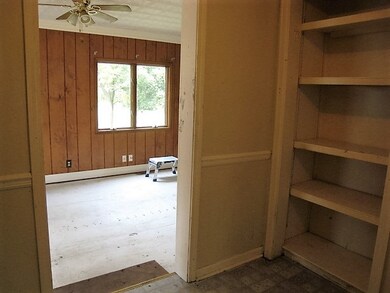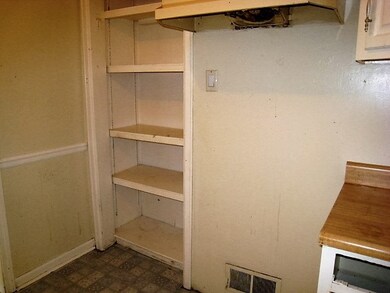
1024 S Lombardy Dr South Bend, IN 46619
Highlights
- Wood Flooring
- Bungalow
- Forced Air Heating and Cooling System
- 2 Car Detached Garage
- 1-Story Property
- 2-minute walk to Phil St Clair Park
About This Home
As of January 2023Owned by the members of the same family for many years, this home with good bones, is now in the need of updates. Very large lot that is totally fenced, part privacy and chain link. You can't overlook the awesome 24 x 29 garage with great lighting. Extra wide parking pad. Selling in "as is" condition.
Home Details
Home Type
- Single Family
Est. Annual Taxes
- $468
Year Built
- Built in 1942
Lot Details
- 0.25 Acre Lot
- Lot Dimensions are 61 x 175
- Privacy Fence
- Chain Link Fence
- Level Lot
Parking
- 2 Car Detached Garage
- Driveway
Home Design
- Bungalow
- Shingle Roof
- Vinyl Construction Material
Interior Spaces
- 1-Story Property
- Ceiling Fan
- Gas Oven or Range
- Electric Dryer Hookup
Flooring
- Wood
- Vinyl
Bedrooms and Bathrooms
- 3 Bedrooms
- 1 Full Bathroom
Partially Finished Basement
- Sump Pump
- Block Basement Construction
- Crawl Space
Location
- Suburban Location
Utilities
- Forced Air Heating and Cooling System
- Heating System Uses Gas
- Cable TV Available
Listing and Financial Details
- Assessor Parcel Number 71-08-16-101-013.000-026
Ownership History
Purchase Details
Home Financials for this Owner
Home Financials are based on the most recent Mortgage that was taken out on this home.Purchase Details
Home Financials for this Owner
Home Financials are based on the most recent Mortgage that was taken out on this home.Purchase Details
Home Financials for this Owner
Home Financials are based on the most recent Mortgage that was taken out on this home.Similar Homes in South Bend, IN
Home Values in the Area
Average Home Value in this Area
Purchase History
| Date | Type | Sale Price | Title Company |
|---|---|---|---|
| Warranty Deed | $130,000 | Fidelity National Title | |
| Deed | -- | -- | |
| Warranty Deed | -- | Meridian Title Corp |
Mortgage History
| Date | Status | Loan Amount | Loan Type |
|---|---|---|---|
| Open | $117,000 | New Conventional | |
| Previous Owner | $40,000 | New Conventional | |
| Previous Owner | $30,000 | Future Advance Clause Open End Mortgage |
Property History
| Date | Event | Price | Change | Sq Ft Price |
|---|---|---|---|---|
| 06/29/2025 06/29/25 | Pending | -- | -- | -- |
| 06/25/2025 06/25/25 | For Sale | $160,000 | 0.0% | $178 / Sq Ft |
| 06/25/2025 06/25/25 | Price Changed | $160,000 | +3.2% | $178 / Sq Ft |
| 06/02/2025 06/02/25 | Pending | -- | -- | -- |
| 05/28/2025 05/28/25 | For Sale | $155,000 | +19.2% | $172 / Sq Ft |
| 01/10/2023 01/10/23 | Sold | $130,000 | -7.1% | $144 / Sq Ft |
| 12/03/2022 12/03/22 | For Sale | $139,900 | +268.2% | $155 / Sq Ft |
| 10/25/2017 10/25/17 | Sold | $38,000 | -20.0% | $41 / Sq Ft |
| 10/08/2017 10/08/17 | Pending | -- | -- | -- |
| 08/15/2017 08/15/17 | For Sale | $47,500 | -- | $51 / Sq Ft |
Tax History Compared to Growth
Tax History
| Year | Tax Paid | Tax Assessment Tax Assessment Total Assessment is a certain percentage of the fair market value that is determined by local assessors to be the total taxable value of land and additions on the property. | Land | Improvement |
|---|---|---|---|---|
| 2024 | $2,351 | $100,000 | $3,500 | $96,500 |
| 2023 | $2,323 | $96,800 | $3,600 | $93,200 |
| 2022 | $2,323 | $96,800 | $3,600 | $93,200 |
| 2021 | $1,829 | $74,400 | $5,200 | $69,200 |
| 2020 | $1,663 | $67,500 | $4,700 | $62,800 |
| 2019 | $1,299 | $62,800 | $4,100 | $58,700 |
| 2018 | $1,194 | $48,200 | $3,100 | $45,100 |
| 2017 | $514 | $47,300 | $3,100 | $44,200 |
| 2016 | $521 | $47,300 | $3,100 | $44,200 |
| 2014 | $478 | $46,600 | $3,100 | $43,500 |
Agents Affiliated with this Home
-
Alicia Olejnik

Seller's Agent in 2025
Alicia Olejnik
McKinnies Realty, LLC
(574) 220-3702
77 Total Sales
-
Brandon Mahony

Buyer's Agent in 2025
Brandon Mahony
Coldwell Banker Real Estate Group
(574) 522-2822
25 Total Sales
-
Claudia Juarez

Seller's Agent in 2023
Claudia Juarez
RE/MAX
(574) 261-4332
98 Total Sales
-
Donna Rowe

Seller's Agent in 2017
Donna Rowe
Coldwell Banker Real Estate Group
(574) 340-3538
82 Total Sales
-
Virginia Montero-Smith

Buyer's Agent in 2017
Virginia Montero-Smith
RE/MAX
(574) 315-7515
147 Total Sales
Map
Source: Indiana Regional MLS
MLS Number: 201737724
APN: 71-08-16-101-013.000-026
- 4807 W Sample St
- 806 Birchwood Ave
- 820 Greenview Ave
- 750 S Gladstone Ave
- 746 S Albert Ave
- 3917 Dunham St
- 517 S Edison Ave
- 718 S Sheridan St
- 5209 Sunnyfield Place
- 3814 W Belle Vista St
- 3523 W Western Ave
- 429 S Edison Ave
- 517 S Chicago St
- 509 S Chicago St
- 3605 Ford St
- 745 S Falcon St
- 717 S Falcon St
- 5210 W Washington St
- 415 S Kenmore St
- 305 S Wellington St
