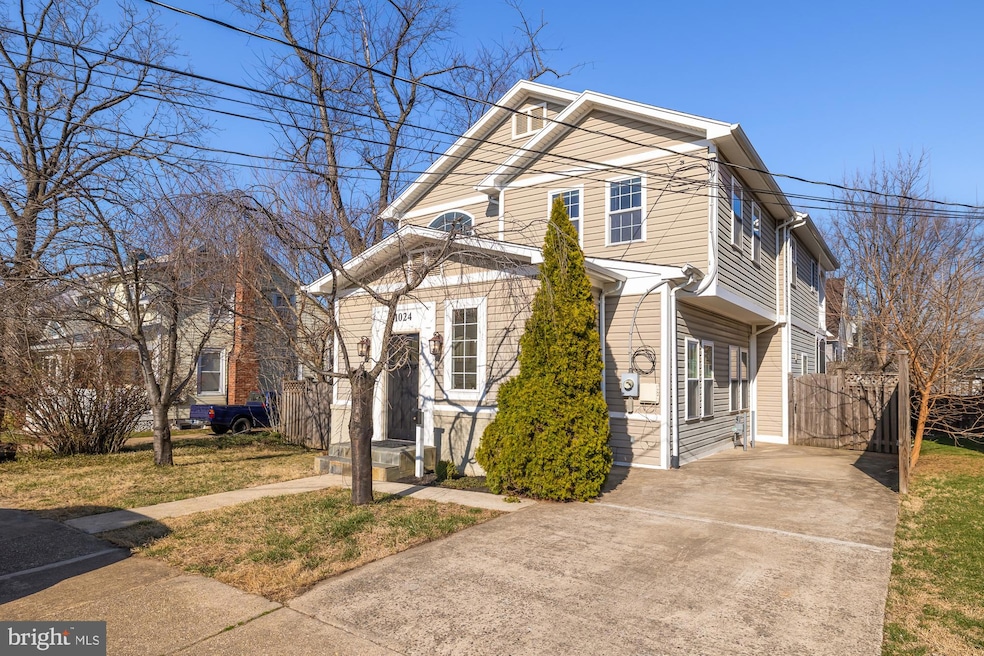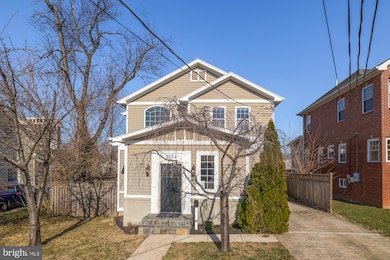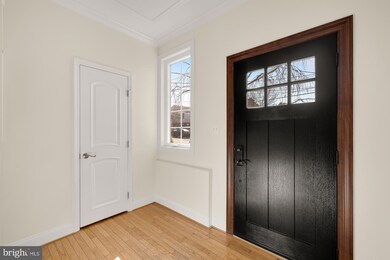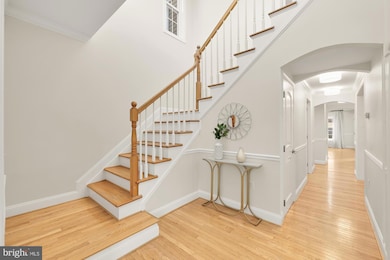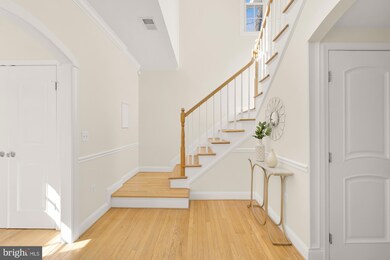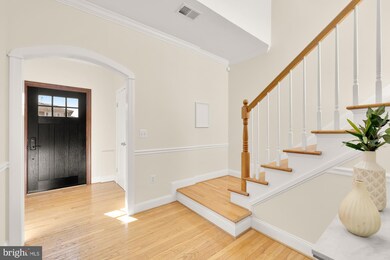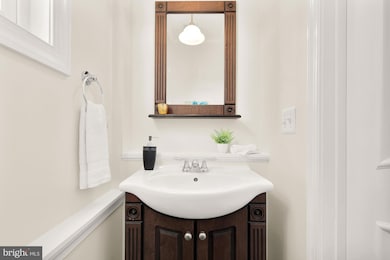
1024 S Quinn St Arlington, VA 22204
Arlington Village NeighborhoodHighlights
- Eat-In Gourmet Kitchen
- Colonial Architecture
- Wood Flooring
- Gunston Middle School Rated A-
- Traditional Floor Plan
- 1-minute walk to Arlington View Park
About This Home
As of April 2025Spacious, modern home offering flexible living areas, a fully-fenced and upgraded outdoor space and gorgeous natural light throughout. With over 2,500 square feet of comfortable living space on a 5,350-square-foot lot, just minutes from 395, Pentagon City and downtown DC, this home is a pleasing mix of convenience and private sanctuary.A grand entrance leads to the formal living and dining rooms and main level office, while the rear of the home is highlighted by a spacious family room with the renovated screened porch. The generous kitchen will appeal to the home chef, with stainless steel appliances, ample workspace, including a center island, and abundant storage. Upstairs boasts three full bedrooms, each with a walk-in closet. The primary suite is light-filled and airy, offering a private covered balcony, large bath with shower, relaxing spa tub and heated towel rack.Extensive renovation work has turned the rear of the home into a private oasis. Enjoy the spacious fenced backyard, with stone patio, fire pit and pergola, perfect for outdoor gatherings. The nearly 150 square foot storage shed adds convenience and parking is a breeze, thanks to the 2+ car driveway, along with ample street availability. Upstairs laundry room and bonus attic storage complete this lovely home, ready for its next owner!Just down the street from Giant Grocery, the Sunday Columbia Pike Farmers Market and local restaurants like neighborhood classic, Bob & Edith’s Diner, Sabores Tapas and Lost Dog Cafe.
Home Details
Home Type
- Single Family
Est. Annual Taxes
- $10,547
Year Built
- Built in 1904
Lot Details
- 5,350 Sq Ft Lot
- Property is Fully Fenced
- Privacy Fence
- Wood Fence
- Property is zoned R-5
Home Design
- Colonial Architecture
- Brick Exterior Construction
- Vinyl Siding
Interior Spaces
- 2,441 Sq Ft Home
- Property has 2 Levels
- Traditional Floor Plan
- Built-In Features
- Chair Railings
- Crown Molding
- Recessed Lighting
- Window Treatments
- French Doors
- Family Room Off Kitchen
- Living Room
- Formal Dining Room
- Den
- Wood Flooring
Kitchen
- Eat-In Gourmet Kitchen
- Breakfast Area or Nook
- Gas Oven or Range
- Stove
- Cooktop with Range Hood
- Built-In Microwave
- Ice Maker
- Dishwasher
- Stainless Steel Appliances
- Kitchen Island
- Upgraded Countertops
- Disposal
Bedrooms and Bathrooms
- 3 Bedrooms
- En-Suite Primary Bedroom
- En-Suite Bathroom
- Walk-In Closet
- Whirlpool Bathtub
- Bathtub with Shower
Laundry
- Laundry on upper level
- Front Loading Dryer
- Front Loading Washer
Parking
- 2 Parking Spaces
- Private Parking
- On-Street Parking
Outdoor Features
- Multiple Balconies
- Enclosed Patio or Porch
- Shed
- Outdoor Grill
Utilities
- Forced Air Heating and Cooling System
- Electric Water Heater
Community Details
- No Home Owners Association
- Arlington View Subdivision
Listing and Financial Details
- Tax Lot 78
- Assessor Parcel Number 33-002-005
Ownership History
Purchase Details
Home Financials for this Owner
Home Financials are based on the most recent Mortgage that was taken out on this home.Purchase Details
Home Financials for this Owner
Home Financials are based on the most recent Mortgage that was taken out on this home.Purchase Details
Home Financials for this Owner
Home Financials are based on the most recent Mortgage that was taken out on this home.Purchase Details
Home Financials for this Owner
Home Financials are based on the most recent Mortgage that was taken out on this home.Purchase Details
Purchase Details
Home Financials for this Owner
Home Financials are based on the most recent Mortgage that was taken out on this home.Similar Homes in Arlington, VA
Home Values in the Area
Average Home Value in this Area
Purchase History
| Date | Type | Sale Price | Title Company |
|---|---|---|---|
| Deed | $1,125,000 | Community Title Network | |
| Warranty Deed | $774,000 | -- | |
| Warranty Deed | $710,000 | -- | |
| Warranty Deed | $345,000 | -- | |
| Deed | $219,000 | -- | |
| Deed | $178,000 | -- |
Mortgage History
| Date | Status | Loan Amount | Loan Type |
|---|---|---|---|
| Open | $1,162,125 | New Conventional | |
| Previous Owner | $619,200 | New Conventional | |
| Previous Owner | $71,000 | Credit Line Revolving | |
| Previous Owner | $568,000 | New Conventional | |
| Previous Owner | $495,000 | Adjustable Rate Mortgage/ARM | |
| Previous Owner | $327,750 | New Conventional | |
| Previous Owner | $142,400 | No Value Available |
Property History
| Date | Event | Price | Change | Sq Ft Price |
|---|---|---|---|---|
| 04/30/2025 04/30/25 | Sold | $1,125,000 | -2.2% | $461 / Sq Ft |
| 04/08/2025 04/08/25 | Pending | -- | -- | -- |
| 03/26/2025 03/26/25 | For Sale | $1,150,000 | +48.6% | $471 / Sq Ft |
| 11/03/2014 11/03/14 | Sold | $774,000 | +0.7% | $310 / Sq Ft |
| 09/29/2014 09/29/14 | Pending | -- | -- | -- |
| 09/25/2014 09/25/14 | For Sale | $769,000 | -- | $308 / Sq Ft |
Tax History Compared to Growth
Tax History
| Year | Tax Paid | Tax Assessment Tax Assessment Total Assessment is a certain percentage of the fair market value that is determined by local assessors to be the total taxable value of land and additions on the property. | Land | Improvement |
|---|---|---|---|---|
| 2025 | $10,761 | $1,041,700 | $569,700 | $472,000 |
| 2024 | $10,547 | $1,021,000 | $559,700 | $461,300 |
| 2023 | $10,142 | $984,700 | $559,700 | $425,000 |
| 2022 | $9,755 | $947,100 | $529,700 | $417,400 |
| 2021 | $9,513 | $923,600 | $500,000 | $423,600 |
| 2020 | $9,117 | $888,600 | $465,000 | $423,600 |
| 2019 | $8,765 | $854,300 | $415,000 | $439,300 |
| 2018 | $7,495 | $807,900 | $395,000 | $412,900 |
| 2017 | $7,428 | $738,400 | $365,000 | $373,400 |
| 2016 | $6,863 | $692,500 | $355,000 | $337,500 |
| 2015 | $7,228 | $725,700 | $352,000 | $373,700 |
| 2014 | $6,284 | $630,900 | $335,000 | $295,900 |
Agents Affiliated with this Home
-
Shannon O'Farrell

Seller's Agent in 2025
Shannon O'Farrell
Compass
(202) 413-4796
1 in this area
52 Total Sales
-
Jessica Evans

Buyer's Agent in 2025
Jessica Evans
Compass
(301) 832-5105
1 in this area
160 Total Sales
-
Wendy Santantonio

Seller's Agent in 2014
Wendy Santantonio
McEnearney Associates
(703) 625-8802
2 in this area
93 Total Sales
-
Jennifer Riddle

Buyer's Agent in 2014
Jennifer Riddle
Pearson Smith Realty, LLC
(571) 442-1193
61 Total Sales
Map
Source: Bright MLS
MLS Number: VAAR2053024
APN: 33-002-005
- 1830 Columbia Pike Unit 207
- 1830 Columbia Pike Unit 115
- 1830 Columbia Pike Unit 410
- 1635 13th St S
- 1610 12th St S
- 1302 S Rolfe St
- 1611 13th St S
- 1334 S Quinn St
- 1300 Army Navy Dr Unit 118
- 1300 Army Navy Dr Unit 307
- 1300 Army Navy Dr Unit 320
- 1300 Army Navy Dr Unit 227
- 1300 Army Navy Dr Unit 803
- 1300 Army Navy Dr Unit 124
- 1300 Army Navy Dr Unit 321
- 1200 S Arlington Ridge Rd Unit 507
- 1200 S Arlington Ridge Rd Unit 509
- 1200 S Arlington Ridge Rd Unit 205
- 1200 S Arlington Ridge Rd Unit 314
- 1101 S Arlington Ridge Rd Unit 112
