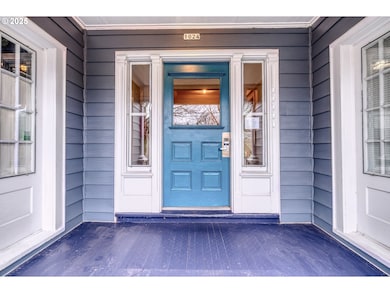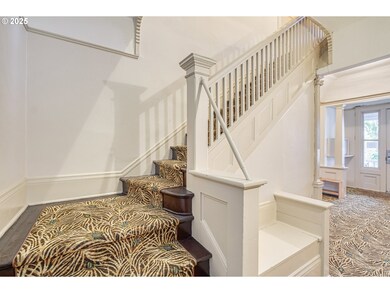
$1,329,900
- 4 Beds
- 6 Baths
- 1616 SE Morrison St
- Portland, OR
Exceptional Triplex Investment in Portland’s Vibrant Buckman Neighborhood. Situated in the heart of one of Portland’s most desirable and walkable neighborhoods, this newly built triplex offers an outstanding investment opportunity. Each of the three units features thoughtfully designed, open-concept living spaces with high ceilings and expansive windows that flood the interiors with natural
Darryl Bodle Keller Williams Realty Portland Premiere






