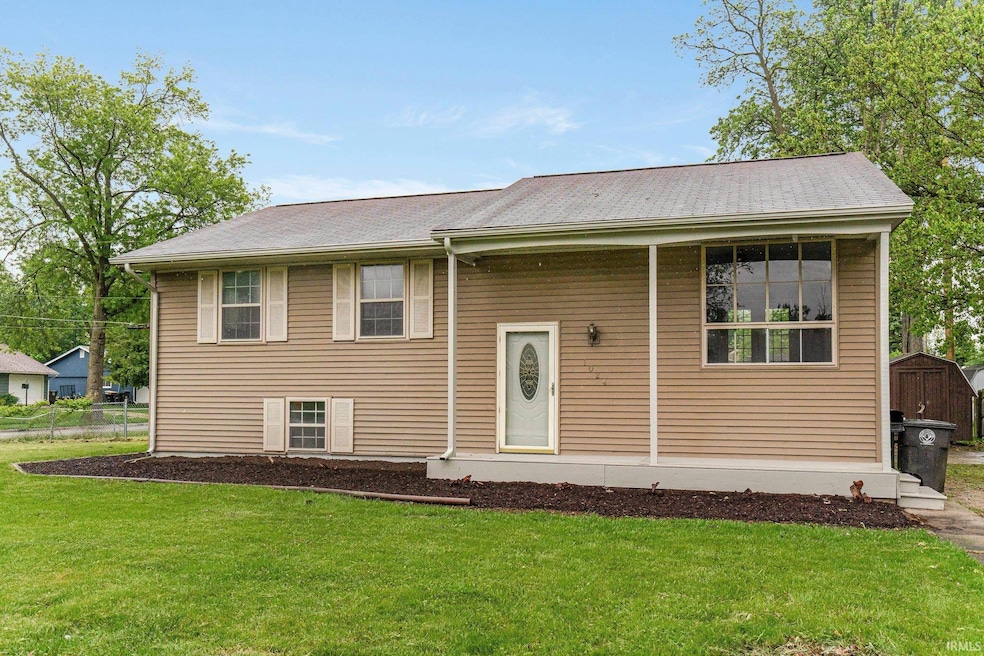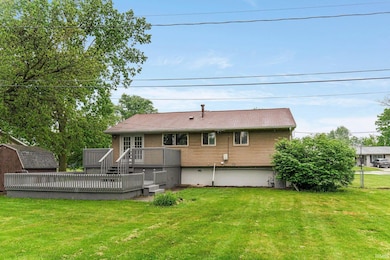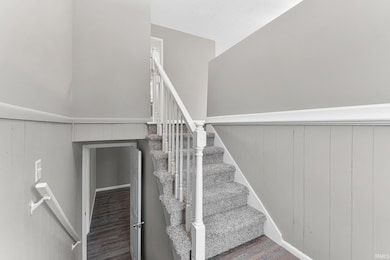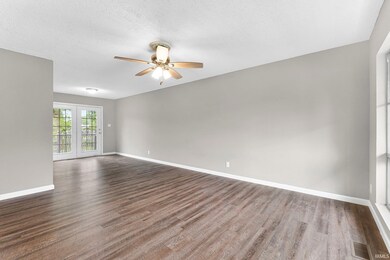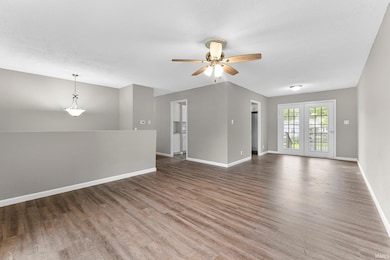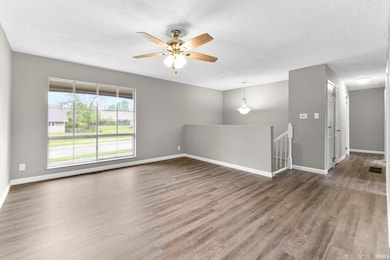
1024 Tulip Tree Rd Fort Wayne, IN 46825
Crestwood NeighborhoodAbout This Home
As of June 2025Updated Bi-Level in Crestwood Colony with a very spacious fenced in backyard!! Recent improvements include exterior/interior paint, flooring, kitchen, countertops, doors, and much more! Schedule your showing today.
Last Agent to Sell the Property
CENTURY 21 Bradley Realty, Inc Brokerage Phone: 260-446-5159 Listed on: 05/21/2025

Home Details
Home Type
- Single Family
Est. Annual Taxes
- $2,000
Year Built
- Built in 1964
Lot Details
- 0.32 Acre Lot
- Lot Dimensions are 100x132
- Aluminum or Metal Fence
Home Design
- 2,080 Sq Ft Home
- Bi-Level Home
- Planned Development
- Asphalt Roof
- Vinyl Construction Material
Flooring
- Carpet
- Vinyl
Bedrooms and Bathrooms
- 3 Bedrooms
- 1 Full Bathroom
Schools
- Holland Elementary School
- Jefferson Middle School
- Northrop High School
Additional Features
- Suburban Location
- Forced Air Heating and Cooling System
- Finished Basement
Community Details
- Crest Wood Colony / Crestwood Colony Subdivision
Listing and Financial Details
- Assessor Parcel Number 02-07-13-182-006.000-073
Ownership History
Purchase Details
Purchase Details
Home Financials for this Owner
Home Financials are based on the most recent Mortgage that was taken out on this home.Similar Homes in Fort Wayne, IN
Home Values in the Area
Average Home Value in this Area
Purchase History
| Date | Type | Sale Price | Title Company |
|---|---|---|---|
| Warranty Deed | $158,000 | Centurion Land Title | |
| Warranty Deed | -- | Three Rivers Title Company I |
Mortgage History
| Date | Status | Loan Amount | Loan Type |
|---|---|---|---|
| Previous Owner | $76,302 | FHA |
Property History
| Date | Event | Price | Change | Sq Ft Price |
|---|---|---|---|---|
| 06/26/2025 06/26/25 | Sold | $229,900 | 0.0% | $111 / Sq Ft |
| 05/23/2025 05/23/25 | Pending | -- | -- | -- |
| 05/21/2025 05/21/25 | For Sale | $229,900 | -- | $111 / Sq Ft |
Tax History Compared to Growth
Tax History
| Year | Tax Paid | Tax Assessment Tax Assessment Total Assessment is a certain percentage of the fair market value that is determined by local assessors to be the total taxable value of land and additions on the property. | Land | Improvement |
|---|---|---|---|---|
| 2024 | $2,001 | $199,900 | $26,400 | $173,500 |
| 2022 | $1,922 | $172,400 | $26,400 | $146,000 |
| 2021 | $1,595 | $144,700 | $26,400 | $118,300 |
| 2020 | $1,351 | $125,800 | $26,400 | $99,400 |
| 2019 | $1,170 | $112,800 | $20,200 | $92,600 |
| 2018 | $1,043 | $105,000 | $20,200 | $84,800 |
| 2017 | $905 | $95,900 | $20,200 | $75,700 |
| 2016 | $925 | $96,600 | $20,200 | $76,400 |
| 2014 | $925 | $97,300 | $20,200 | $77,100 |
| 2013 | $842 | $93,700 | $20,200 | $73,500 |
Agents Affiliated with this Home
-
Brandon Stone

Seller's Agent in 2025
Brandon Stone
CENTURY 21 Bradley Realty, Inc
(260) 446-5159
3 in this area
542 Total Sales
-
Leanna Hiner
L
Buyer's Agent in 2025
Leanna Hiner
Realty of America LLC
(260) 267-6014
1 in this area
7 Total Sales
Map
Source: Indiana Regional MLS
MLS Number: 202518875
APN: 02-07-13-182-006.000-073
- 6701 Bittersweet Dr
- 6610 Meadow Wood Place
- 834 Applewood Rd
- 6514 Meadow Wood Place
- 6521 Redbud Dr
- 822 Aurora Knoll Ln
- 1405 Tulip Tree Rd
- 6130 Ridgemont Dr
- 1333 Bethany Ln
- 6416 Baytree Dr
- 615 Springbrook Rd
- 606 Larch Ln
- 7010 Strawberry Dr
- 5960 N Clinton St
- 5966 N Clinton St
- 5964 N Clinton St
- 5962 N Clinton St
- 415 Grapevine Ln
- 1721 Papermill Crossing
- 6817 Ludwig Cir
