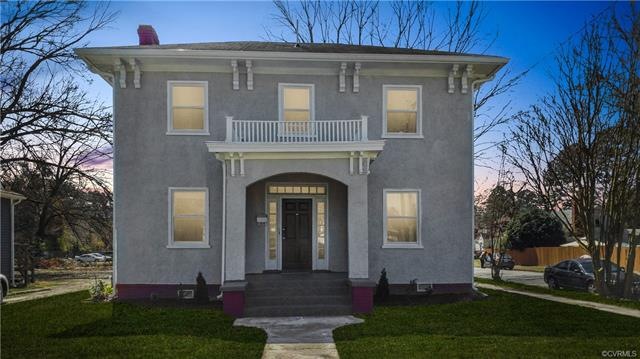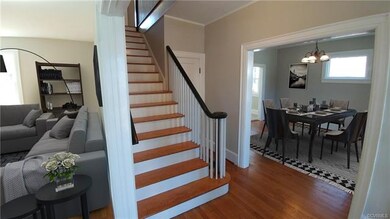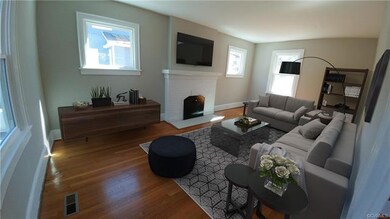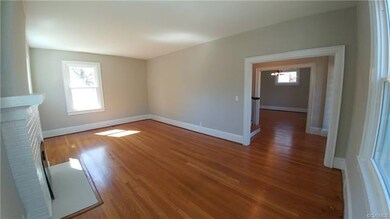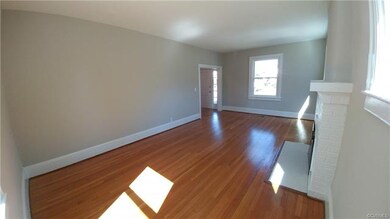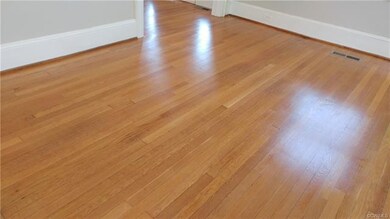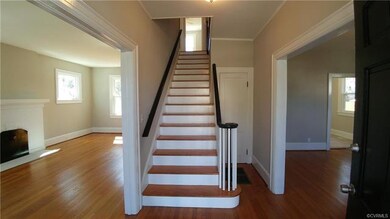
1024 W South Blvd Petersburg, VA 23805
Highlights
- Wood Flooring
- Screened Porch
- 2 Car Detached Garage
- High Ceiling
- Breakfast Area or Nook
- Thermal Windows
About This Home
As of May 2019This is a WONDERFUL completely renovated home in one of the most sought after areas in Petersburg. 2 Car detached garage with brand new overhead doors and wrapped trim for low maintenance. Get into this home with $0 (zero) down with a VA, or VHDA Plus or a Grant FHA loan. The exterior has brand new vinyl windows and original stucco for low maintenance as well. Once inside you start to feel the real beauty of this home. Brand new kitchen with beautiful tile back splash and 4 all new stainless steel Samsung appliance package (Microwave, Smooth top stove, dishwasher and huge Refrigerator). Other than the baths and kitchen, all of the floors throughout are beautiful refinished hardwoods. The master bedroom has an adjoining room door for easy access to a nursery or sitting room or huge office or even a massive closet. Master bedroom also has it's own private bath for convenience. Both bathrooms are completely updated and brand new. Come by for a look and you will be amazed. The detached 2 car garage is so convenient and not often found at this price range or location.
Last Agent to Sell the Property
Debbie Knapp
EXP Realty LLC License #0225229515 Listed on: 03/27/2019

Last Buyer's Agent
Richard Birchett
Virginia Capital Realty License #0225219224

Home Details
Home Type
- Single Family
Est. Annual Taxes
- $1,547
Year Built
- Built in 1925
Lot Details
- 9,500 Sq Ft Lot
- Level Lot
Parking
- 2 Car Detached Garage
- On-Street Parking
- Off-Street Parking
Home Design
- Slab Foundation
- Frame Construction
- Shingle Roof
- Asphalt Roof
- Plaster
- Stucco
Interior Spaces
- 1,833 Sq Ft Home
- 2-Story Property
- High Ceiling
- Decorative Fireplace
- Fireplace Features Masonry
- Thermal Windows
- Dining Area
- Screened Porch
- Washer and Dryer Hookup
- Unfinished Basement
Kitchen
- Breakfast Area or Nook
- Induction Cooktop
- <<microwave>>
- Dishwasher
Flooring
- Wood
- Tile
Bedrooms and Bathrooms
- 4 Bedrooms
- En-Suite Primary Bedroom
- 2 Full Bathrooms
Schools
- Walnut Hill Elementary School
- Peabody Middle School
- Petersburg High School
Utilities
- Cooling Available
- Heat Pump System
- Water Heater
Community Details
- Walnut Hill Subdivision
Listing and Financial Details
- Tax Lot 82
- Assessor Parcel Number 068-060001
Ownership History
Purchase Details
Home Financials for this Owner
Home Financials are based on the most recent Mortgage that was taken out on this home.Purchase Details
Similar Homes in Petersburg, VA
Home Values in the Area
Average Home Value in this Area
Purchase History
| Date | Type | Sale Price | Title Company |
|---|---|---|---|
| Grant Deed | $183,000 | -- | |
| Grant Deed | $70,750 | -- |
Mortgage History
| Date | Status | Loan Amount | Loan Type |
|---|---|---|---|
| Previous Owner | $179,685 | Construction |
Property History
| Date | Event | Price | Change | Sq Ft Price |
|---|---|---|---|---|
| 07/21/2025 07/21/25 | Pending | -- | -- | -- |
| 07/13/2025 07/13/25 | Price Changed | $250,000 | -10.7% | $136 / Sq Ft |
| 07/12/2025 07/12/25 | For Sale | $280,000 | 0.0% | $153 / Sq Ft |
| 06/12/2025 06/12/25 | Pending | -- | -- | -- |
| 05/12/2025 05/12/25 | For Sale | $280,000 | +53.0% | $153 / Sq Ft |
| 05/20/2019 05/20/19 | Sold | $183,000 | +1.7% | $100 / Sq Ft |
| 03/29/2019 03/29/19 | Pending | -- | -- | -- |
| 03/27/2019 03/27/19 | For Sale | $180,000 | +226.6% | $98 / Sq Ft |
| 11/02/2018 11/02/18 | Sold | $55,107 | -8.0% | $30 / Sq Ft |
| 10/15/2018 10/15/18 | Pending | -- | -- | -- |
| 09/27/2018 09/27/18 | For Sale | $59,900 | -- | $33 / Sq Ft |
Tax History Compared to Growth
Tax History
| Year | Tax Paid | Tax Assessment Tax Assessment Total Assessment is a certain percentage of the fair market value that is determined by local assessors to be the total taxable value of land and additions on the property. | Land | Improvement |
|---|---|---|---|---|
| 2024 | $1,746 | $163,100 | $21,200 | $141,900 |
| 2023 | $1,746 | $137,500 | $40,000 | $97,500 |
| 2022 | $1,746 | $137,500 | $40,000 | $97,500 |
| 2021 | $1,615 | $119,600 | $19,600 | $100,000 |
| 2020 | $1,615 | $119,600 | $19,600 | $100,000 |
| 2019 | $1,547 | $114,600 | $19,400 | $95,200 |
| 2018 | $343 | $114,600 | $19,400 | $95,200 |
| 2017 | $1,547 | $114,600 | $19,400 | $95,200 |
| 2016 | $1,547 | $114,600 | $0 | $0 |
| 2014 | $1,547 | $0 | $0 | $0 |
| 2013 | $1,547 | $0 | $0 | $0 |
Agents Affiliated with this Home
-
Gwendolyn Murphy-Johnson

Seller's Agent in 2025
Gwendolyn Murphy-Johnson
United Real Estate Richmond
(804) 301-5989
43 Total Sales
-
Smitty Smith

Seller Co-Listing Agent in 2025
Smitty Smith
River City Blues Realty LLC
(804) 350-4139
7 in this area
77 Total Sales
-
D
Seller's Agent in 2019
Debbie Knapp
EXP Realty LLC
-
R
Buyer's Agent in 2019
Richard Birchett
Virginia Capital Realty
-
Alan Puryear
A
Seller's Agent in 2018
Alan Puryear
Coldwell Banker Elite
(804) 873-1700
1 in this area
28 Total Sales
-
Christopher Puryear

Seller Co-Listing Agent in 2018
Christopher Puryear
Coldwell Banker Elite
(804) 512-6227
5 in this area
104 Total Sales
Map
Source: Central Virginia Regional MLS
MLS Number: 1909309
APN: 068-06-0001
- 1833 Varina Ave
- 1806 Powhatan Ave
- 1745 Powhatan Ave
- 1743 Johnson Rd
- 1942 Berkeley Ave
- 1145 Oakridge Rd
- 1812 Westover Ave
- 1731 Westover Ave
- 1939 Cumberland Ave
- 1939 Burks St
- 1602 Brandon Ave
- 1531 Berkeley Ave
- 1883 Fairfax St
- 1662 Monticello St
- 1918 Dodson Rd
- 422 Walnut St
- 1915 Bogese Dr
- 906 Oakmont Dr
- 1434 Baylors Ln
- 1444 Weaver Ave
