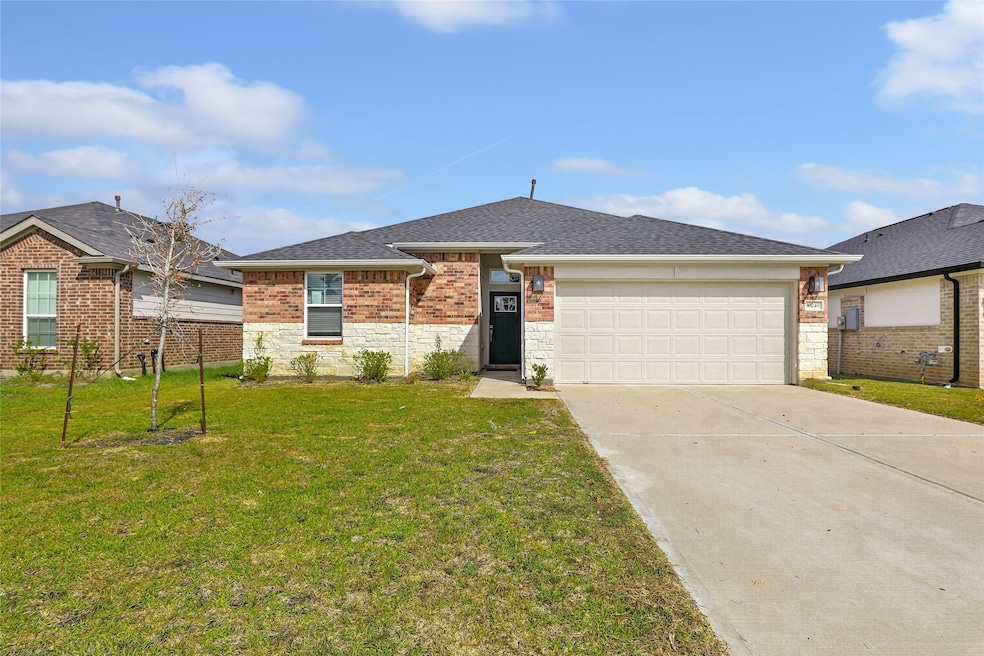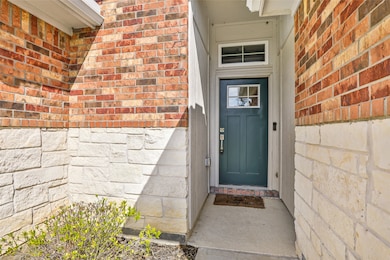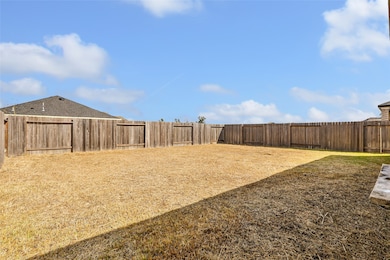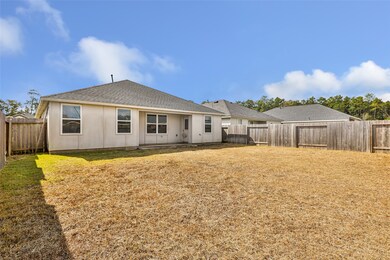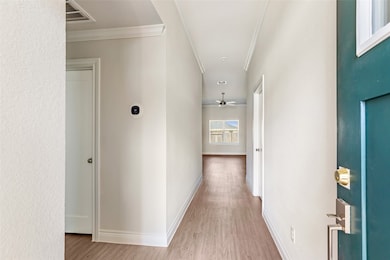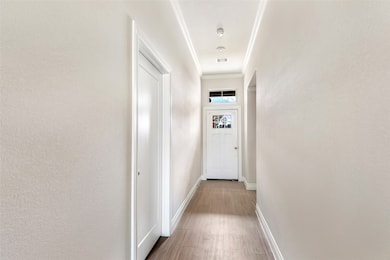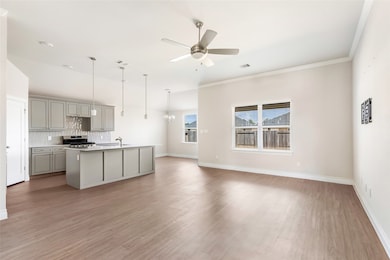
10240 Cabo Del Sol Dr Cleveland, TX 77327
Estimated payment $1,871/month
Total Views
1,156
3
Beds
2
Baths
1,622
Sq Ft
$160
Price per Sq Ft
Highlights
- Traditional Architecture
- 2 Car Attached Garage
- 1-Story Property
- Breakfast Area or Nook
- Central Heating and Cooling System
About This Home
This 3-bedroom, 2-bath, 2-car garage home offers the perfect blend of modern comfort and convenient living. Step inside to an open-concept kitchen that flows seamlessly into the spacious living room and bright breakfast area—ideal for entertaining or everyday living. The thoughtfully designed utility room connects directly to the primary bath, adding a touch of practicality and ease to your daily routine. Enjoy the best of both worlds—quiet residential living just minutes from town! Don’t miss your chance to own this nearly new home that is built for today’s lifestyle.
Home Details
Home Type
- Single Family
Est. Annual Taxes
- $5,414
Year Built
- Built in 2023
Lot Details
- 6,098 Sq Ft Lot
HOA Fees
- $50 Monthly HOA Fees
Parking
- 2 Car Attached Garage
Home Design
- Traditional Architecture
- Brick Exterior Construction
- Slab Foundation
- Composition Roof
Interior Spaces
- 1,622 Sq Ft Home
- 1-Story Property
- Breakfast Area or Nook
Bedrooms and Bathrooms
- 3 Bedrooms
- 2 Full Bathrooms
Schools
- Northside Elementary School
- Cleveland Middle School
- Cleveland High School
Utilities
- Central Heating and Cooling System
- Heating System Uses Gas
Community Details
- Dta Community Management Services Association, Phone Number (832) 364-6880
- Grand Oaks Reserve Ph 1 Sec 7 Subdivision
Map
Create a Home Valuation Report for This Property
The Home Valuation Report is an in-depth analysis detailing your home's value as well as a comparison with similar homes in the area
Home Values in the Area
Average Home Value in this Area
Tax History
| Year | Tax Paid | Tax Assessment Tax Assessment Total Assessment is a certain percentage of the fair market value that is determined by local assessors to be the total taxable value of land and additions on the property. | Land | Improvement |
|---|---|---|---|---|
| 2025 | $5,205 | $239,120 | $27,000 | $212,120 |
| 2024 | $5,205 | $270,940 | $27,000 | $243,940 |
| 2023 | $5,205 | $224,740 | $27,000 | $197,740 |
Source: Public Records
Property History
| Date | Event | Price | List to Sale | Price per Sq Ft | Prior Sale |
|---|---|---|---|---|---|
| 11/08/2025 11/08/25 | For Sale | $259,900 | -6.3% | $160 / Sq Ft | |
| 02/16/2024 02/16/24 | Sold | -- | -- | -- | View Prior Sale |
| 12/29/2023 12/29/23 | Pending | -- | -- | -- | |
| 10/26/2023 10/26/23 | For Sale | $277,490 | -- | $172 / Sq Ft |
Source: Houston Association of REALTORS®
Purchase History
| Date | Type | Sale Price | Title Company |
|---|---|---|---|
| Trustee Deed | $185,600 | None Listed On Document | |
| Deed | -- | Momentum Title Llc |
Source: Public Records
Mortgage History
| Date | Status | Loan Amount | Loan Type |
|---|---|---|---|
| Previous Owner | $265,808 | New Conventional |
Source: Public Records
About the Listing Agent
Deanna's Other Listings
Source: Houston Association of REALTORS®
MLS Number: 5420700
APN: 004696-000308-000
Nearby Homes
- 10250 Cabo Del Sol Dr
- 10220 Cabo Del Sol Dr
- 10350 Woodhill Spa Ln
- 10340 Woodhill Spa Ln
- 10320 Woodhill Spa Ln
- 10310 Woodhill Spa Ln
- 10361 Woodhill Spa Ln
- 10019 Oakland Hills Dr
- 10300 Cabo Del Sol Dr
- 10099 Oakland Hills Dr
- 10310 Cabo Del Sol Dr
- Bradford Plan at Grand Oaks Reserve
- Andrew Plan at Grand Oaks Reserve
- Morgan Plan at Grand Oaks Reserve
- Logan Plan at Grand Oaks Reserve
- Taylor Plan at Grand Oaks Reserve
- Mason Plan at Grand Oaks Reserve
- Windsor Plan at Grand Oaks Reserve
- Lynndale Plus Plan at Grand Oaks Reserve
- 10238 Prairie Dunes Ln
- 10218 Prairie Dunes Ln
- 10228 Prairie Dunes Ln
- 20061 Torrey Pines Ln
- 208 Cliffbrook Ln
- 120 Charles Barker Ave Unit 12
- 120 Charles Barker Ave Unit 14
- 808 Charles Barker Ave
- 1000 Shell Ave
- 806, 808 810 Jefferson Ave
- 806 Jefferson Ave Unit 806 C
- 812 Jefferson Ave
- 812 Jefferson Ave Unit B
- 611 Foxmeadow Ln
- 1103 Parkhurst Ave Unit A
- 1301 Nevell St
- 2430 County Road 318
- 205 Taft Ave
- 25342 Shadowdale Dr
- 386 Road 591701
- 849 Road 5027
