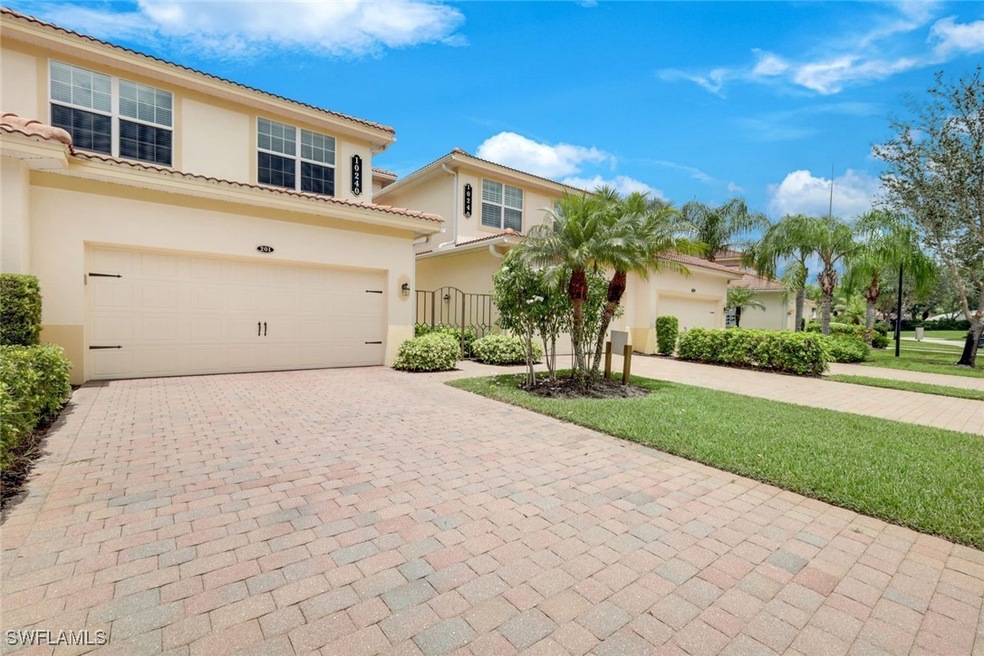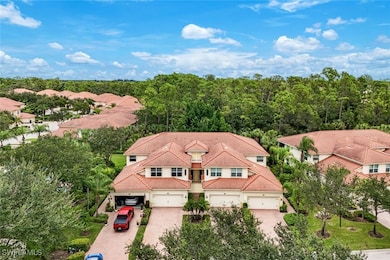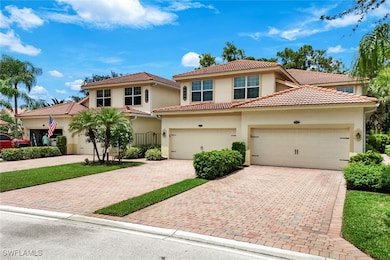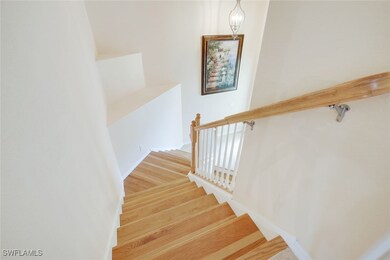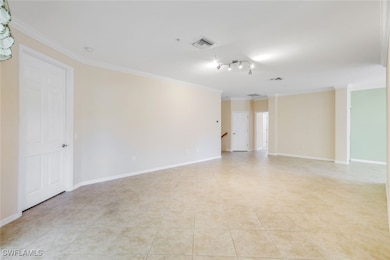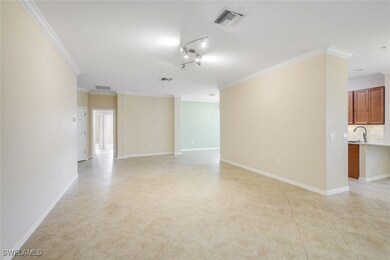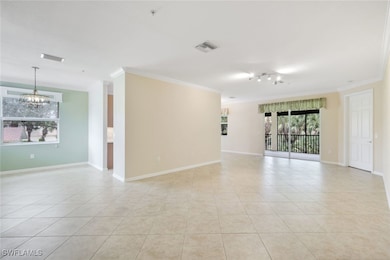10240 Cobble Notch Loop Unit 201 Bonita Springs, FL 34135
Estimated payment $3,351/month
Highlights
- Gated Community
- Views of Preserve
- Tennis Courts
- Pinewoods Elementary School Rated A-
- Clubhouse
- Cul-De-Sac
About This Home
Spacious and thoughtfully upgraded, this rarely available end-unit coach home in the gated community of Hawthorne offers comfort, functionality, and privacy in one of Bonita Springs’ most convenient locations. Located in the Hideaway Cove section, this 3-bedroom, 2-bath home with a 3-car garage features just over 2,100 sq. ft. of living space and a layout designed for easy living and entertaining. The kitchen has been updated with Cambria Quartz countertops and backsplash, along with all-new Bosch stainless steel appliances, offering both style and performance. A breakfast nook provides a relaxed dining space, while a separate formal dining area gives flexibility for larger gatherings. The primary suite includes an en-suite bath with granite countertops, a new comfort-height Kohler toilet, and frameless glass enclosures on the shower and tub. The guest bath has similar updates, maintaining a cohesive feel throughout the home. Additional features include a new washer and dryer, new garage door opener, upgraded A/C system (2019), and a new water heater. There is Karastan high-end carpeting in all bedrooms and oak hardwood flooring on the stairs and landings. All windows and the lanai are micro-screened, and the lanai also features Hunter Douglas privacy shades. The home is equipped with impact-resistant windows and doors throughout for added peace of mind. Enjoy quiet preserve views from your private screened lanai — a peaceful backdrop that will remain undeveloped. As an end unit, the home benefits from extra natural light and added privacy. The long driveway and 3-car garage provide plenty of parking and storage, a practical bonus not often found in similar properties. Built in 2013 by Lennar, this unit offers newer construction and more upgrades than comparable nearby properties. It’s being sold AS-IS —and the unit is priced accordingly. Residents of Hawthorne enjoy 24-hour gated security, two pools, two fitness centers, tennis courts, and social amenities. With easy access to Three Oaks Parkway, Coconut Point, beaches, and RSW Airport, the location is ideal for full-time residents or seasonal owners alike. Offered at $459,000, this home delivers excellent value in a well-maintained community — schedule your showing today.
Listing Agent
Orchid Realty International License #3499717 Listed on: 08/17/2025
Property Details
Home Type
- Condominium
Est. Annual Taxes
- $3,401
Year Built
- Built in 2013
Lot Details
- Property fronts a private road
- Cul-De-Sac
- South Facing Home
HOA Fees
Parking
- 3 Car Attached Garage
- Garage Door Opener
Home Design
- Entry on the 1st floor
- Tile Roof
- Stucco
Interior Spaces
- 2,095 Sq Ft Home
- 2-Story Property
- Shutters
- Combination Dining and Living Room
- Tile Flooring
- Views of Preserve
Kitchen
- Breakfast Bar
- Electric Cooktop
- Freezer
- Dishwasher
Bedrooms and Bathrooms
- 3 Bedrooms
- 2 Full Bathrooms
- Bathtub
- Separate Shower
Laundry
- Dryer
- Washer
Home Security
Utilities
- Central Heating and Cooling System
- Sewer Assessments
- Cable TV Available
Listing and Financial Details
- Assessor Parcel Number 26-47-25-B2-02903.0201
Community Details
Overview
- 160 Units
- Association Phone (239) 947-4552
- Low-Rise Condominium
- Hideaway Cove Subdivision
Amenities
- Clubhouse
Recreation
- Tennis Courts
Pet Policy
- Pets up to 25 lbs
- Call for details about the types of pets allowed
- 2 Pets Allowed
Security
- Gated Community
- Fire and Smoke Detector
Map
Home Values in the Area
Average Home Value in this Area
Tax History
| Year | Tax Paid | Tax Assessment Tax Assessment Total Assessment is a certain percentage of the fair market value that is determined by local assessors to be the total taxable value of land and additions on the property. | Land | Improvement |
|---|---|---|---|---|
| 2025 | $3,401 | $287,113 | -- | -- |
| 2024 | $3,401 | $279,021 | -- | -- |
| 2023 | $3,318 | $270,894 | $0 | $0 |
| 2022 | $3,337 | $263,004 | $0 | $0 |
| 2021 | $3,353 | $262,806 | $0 | $262,806 |
| 2020 | $3,393 | $251,819 | $0 | $0 |
| 2019 | $3,333 | $246,157 | $0 | $0 |
| 2018 | $3,319 | $241,567 | $0 | $0 |
| 2017 | $3,328 | $236,598 | $0 | $236,598 |
| 2016 | $3,347 | $234,387 | $0 | $234,387 |
| 2015 | $3,321 | $219,500 | $0 | $219,500 |
| 2014 | -- | $162,700 | $0 | $162,700 |
Property History
| Date | Event | Price | List to Sale | Price per Sq Ft | Prior Sale |
|---|---|---|---|---|---|
| 10/29/2025 10/29/25 | Price Changed | $439,000 | 0.0% | $210 / Sq Ft | |
| 10/20/2025 10/20/25 | For Rent | $3,200 | 0.0% | -- | |
| 08/17/2025 08/17/25 | For Sale | $459,000 | +68.1% | $219 / Sq Ft | |
| 10/01/2015 10/01/15 | Sold | $273,000 | -5.8% | $105 / Sq Ft | View Prior Sale |
| 08/20/2015 08/20/15 | Pending | -- | -- | -- | |
| 06/03/2015 06/03/15 | For Sale | $289,900 | -- | $112 / Sq Ft |
Purchase History
| Date | Type | Sale Price | Title Company |
|---|---|---|---|
| Warranty Deed | $273,000 | Florida Universal Title Llc |
Source: Florida Gulf Coast Multiple Listing Service
MLS Number: 225067158
APN: 26-47-25-B2-02903.0201
- 10240 Cobble Notch Loop Unit 202
- 26502 Lucky Stone Rd Unit 101
- 26490 Lucky Stone Rd Unit 102
- 26485 Lucky Stone Rd Unit 202
- 26479 Lucky Stone Rd Unit 202
- 10228 Cobble Hill Rd
- 26459 Doverstone St
- 26448 Lucky Stone Rd Unit 202
- 10304 Wishing Stone Ct
- 26437 Lucky Stone Rd Unit 102
- 26425 Lucky Stone Rd Unit 201
- 26350 Coventry Ln Unit 352
- 26430 Doverstone St
- 26401 Lucky Stone Rd Unit 102
- 26650 Coventry Ln
- 11157 Monte Carlo Blvd
- 10620 Wales Loop
- 11177 Monte Carlo Blvd
- 10330 Wales Loop
- 10750 Wales Loop
- 26532 Lucky Stone Rd
- 26455 Doverstone St
- 10304 Wishing Stone Ct
- 10710 Rosemary Dr Unit 712
- 26407 Lucky Stone Rd Unit 201
- 10559 Yorkstone Dr
- 10522 Yorkstone Dr
- 10510 Yorkstone Dr
- 10830 St Lucia Ct
- 10839 Sea Coral Ct
- 26891 Our Ct
- 10111 Sandy Hollow Ln Unit 407
- 26120 Saint Michael Ln
- 26268 Bonita Fairways Blvd
- 26317 Bonita Fairways Blvd
- 10301 Tarrah Ln
- 26141 Palace Ln
- 27250 Shriver Ave Unit FL1-ID1073504P
- 26282 Princess Ln
- 25486 Cockleshell Dr Unit 806
