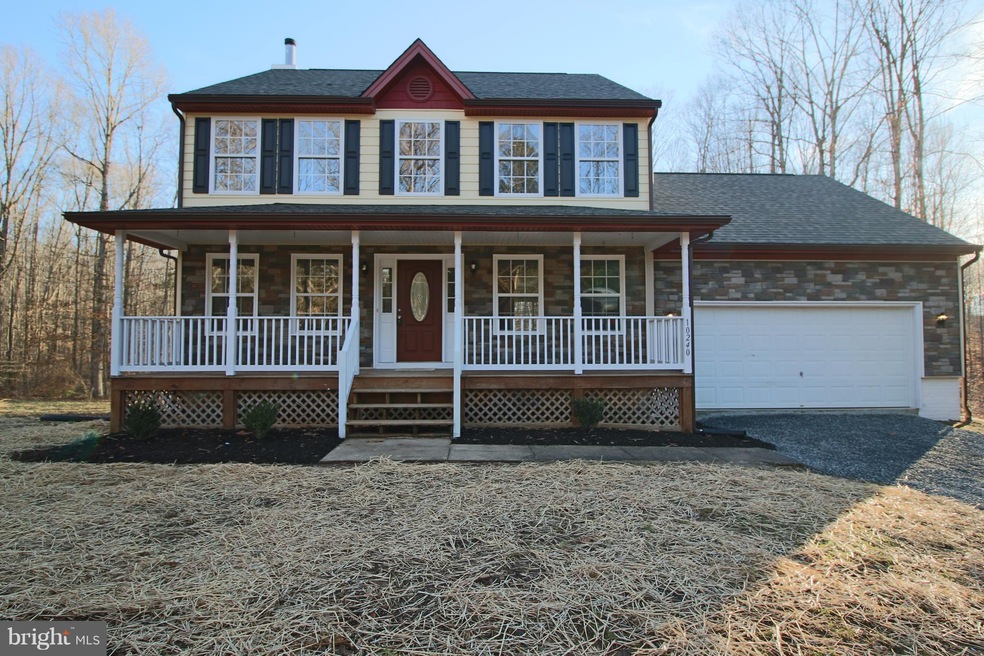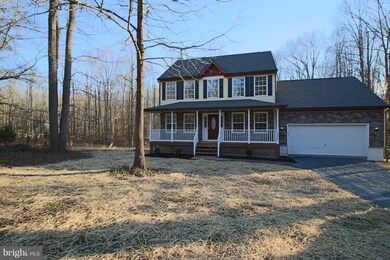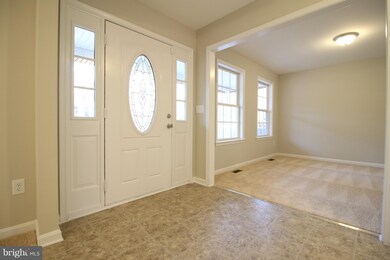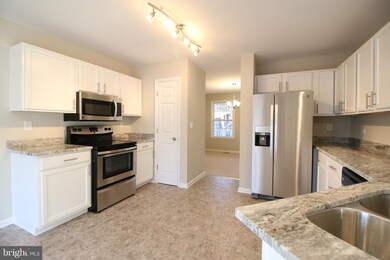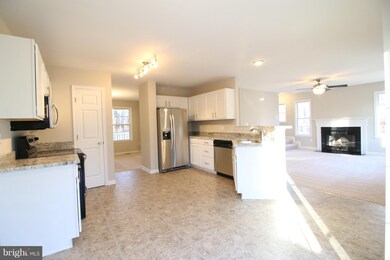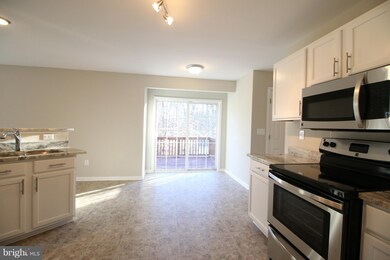
10240 Edenton Rd Partlow, VA 22534
Margo NeighborhoodHighlights
- View of Trees or Woods
- Colonial Architecture
- 1 Fireplace
- 5 Acre Lot
- Space For Rooms
- No HOA
About This Home
As of April 2018Renovated 3-level colonial on private wooded acreage on a quiet road. Large front porch perfect for relaxing in the shad. Granite counter tops, stainless steel appliances, fresh paint and new flooring throughout! Gas fireplace! Large laundry room! Fully finished walkout basement with 3rd full bathroom!
Last Agent to Sell the Property
Berkshire Hathaway HomeServices PenFed Realty Listed on: 03/16/2018

Home Details
Home Type
- Single Family
Est. Annual Taxes
- $1,662
Year Built
- Built in 2001 | Remodeled in 2018
Lot Details
- 5 Acre Lot
- Property is in very good condition
- Property is zoned A3
Parking
- 2 Car Attached Garage
- Off-Street Parking
Home Design
- Colonial Architecture
- Asphalt Roof
- Vinyl Siding
Interior Spaces
- Property has 3 Levels
- 1 Fireplace
- Combination Kitchen and Dining Room
- Views of Woods
Kitchen
- Electric Oven or Range
- Stove
- Microwave
- Dishwasher
Bedrooms and Bathrooms
- 4 Bedrooms
- En-Suite Bathroom
- 3.5 Bathrooms
Finished Basement
- Walk-Out Basement
- Rear Basement Entry
- Space For Rooms
- Natural lighting in basement
Utilities
- Heat Pump System
- Well
- Electric Water Heater
- Septic Tank
Community Details
- No Home Owners Association
- Wild Acres Estates Subdivision
Listing and Financial Details
- Tax Lot G
- Assessor Parcel Number 72-1--G
Ownership History
Purchase Details
Home Financials for this Owner
Home Financials are based on the most recent Mortgage that was taken out on this home.Purchase Details
Home Financials for this Owner
Home Financials are based on the most recent Mortgage that was taken out on this home.Purchase Details
Home Financials for this Owner
Home Financials are based on the most recent Mortgage that was taken out on this home.Purchase Details
Home Financials for this Owner
Home Financials are based on the most recent Mortgage that was taken out on this home.Purchase Details
Home Financials for this Owner
Home Financials are based on the most recent Mortgage that was taken out on this home.Purchase Details
Purchase Details
Home Financials for this Owner
Home Financials are based on the most recent Mortgage that was taken out on this home.Purchase Details
Home Financials for this Owner
Home Financials are based on the most recent Mortgage that was taken out on this home.Similar Homes in Partlow, VA
Home Values in the Area
Average Home Value in this Area
Purchase History
| Date | Type | Sale Price | Title Company |
|---|---|---|---|
| Bargain Sale Deed | $425,000 | First American Title | |
| Gift Deed | -- | Yoke James P | |
| Warranty Deed | $299,900 | Superior Settlement Svcs Llc | |
| Warranty Deed | $221,000 | Attorney | |
| Special Warranty Deed | $166,000 | Attorney | |
| Trustee Deed | $201,720 | None Available | |
| Warranty Deed | $270,000 | -- | |
| Deed | $186,200 | -- |
Mortgage History
| Date | Status | Loan Amount | Loan Type |
|---|---|---|---|
| Open | $417,276 | FHA | |
| Previous Owner | $344,000 | New Conventional | |
| Previous Owner | $269,910 | New Conventional | |
| Previous Owner | $275,830 | VA | |
| Previous Owner | $275,805 | VA | |
| Previous Owner | $189,900 | VA |
Property History
| Date | Event | Price | Change | Sq Ft Price |
|---|---|---|---|---|
| 04/27/2018 04/27/18 | Sold | $299,900 | 0.0% | $111 / Sq Ft |
| 03/20/2018 03/20/18 | Pending | -- | -- | -- |
| 03/16/2018 03/16/18 | For Sale | $299,900 | +80.7% | $111 / Sq Ft |
| 12/28/2017 12/28/17 | Sold | $166,000 | -2.4% | $89 / Sq Ft |
| 11/22/2017 11/22/17 | Pending | -- | -- | -- |
| 11/20/2017 11/20/17 | Price Changed | $170,000 | -5.5% | $91 / Sq Ft |
| 10/15/2017 10/15/17 | For Sale | $179,900 | -- | $96 / Sq Ft |
Tax History Compared to Growth
Tax History
| Year | Tax Paid | Tax Assessment Tax Assessment Total Assessment is a certain percentage of the fair market value that is determined by local assessors to be the total taxable value of land and additions on the property. | Land | Improvement |
|---|---|---|---|---|
| 2025 | $2,939 | $400,300 | $56,900 | $343,400 |
| 2024 | $2,939 | $400,300 | $56,900 | $343,400 |
| 2023 | $2,363 | $306,200 | $50,000 | $256,200 |
| 2022 | $2,259 | $306,200 | $50,000 | $256,200 |
| 2021 | $1,851 | $228,700 | $50,000 | $178,700 |
| 2020 | $1,851 | $228,700 | $50,000 | $178,700 |
| 2019 | $1,668 | $196,800 | $43,100 | $153,700 |
| 2018 | $1,639 | $196,800 | $43,100 | $153,700 |
| 2017 | $1,662 | $195,500 | $43,100 | $152,400 |
| 2016 | $1,662 | $195,500 | $43,100 | $152,400 |
| 2015 | -- | $175,700 | $43,100 | $132,600 |
| 2014 | -- | $175,700 | $43,100 | $132,600 |
Agents Affiliated with this Home
-

Seller's Agent in 2018
Robert Cooper
Berkshire Hathaway HomeServices PenFed Realty
(540) 287-8558
29 Total Sales
-

Buyer's Agent in 2018
Tracey Farmer
Century 21 Redwood Realty
(540) 295-6568
36 in this area
228 Total Sales
-

Seller's Agent in 2017
Lori Petrovitch
RE/MAX
(540) 273-3717
26 in this area
111 Total Sales
Map
Source: Bright MLS
MLS Number: 1000278794
APN: 72-1-G
- 9712 Sutter Rd
- 9713 Duerson Ln
- 4801 Partlow Rd
- 4669 Partlow Rd
- 5517 Whelan Way
- 9101 Royal Ct
- 4909 Dorchester Ct
- 3010 Forest Rd
- 6110 Towles Mill Rd
- 11604 Burton Ct
- 3617 Hidden Acres Way
- 3605 Burton Rd
- 11304 Piney Forest Dr
- 3149 Lewiston Rd
- 11523 Red Rock Ln
- 11925 Belfonte Rd
- 3141 Lewiston Rd
- 5947 Courthouse Rd
- 10340 Swift Rd
- 3807 Bear Tree Ln
