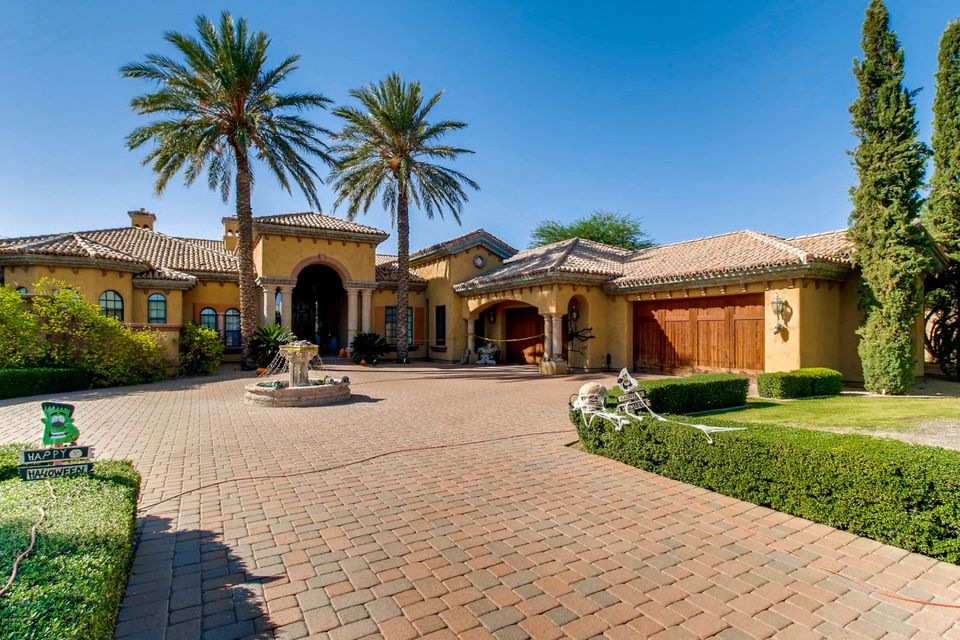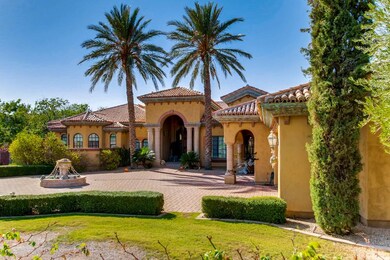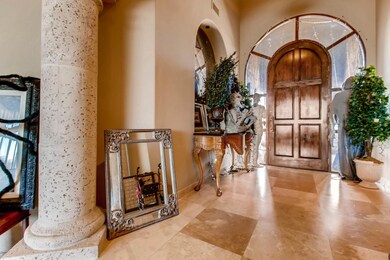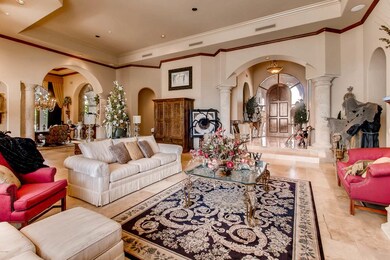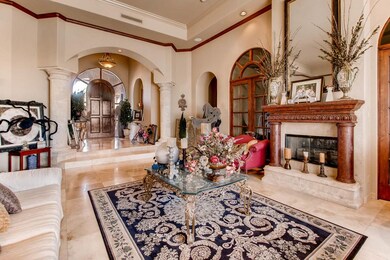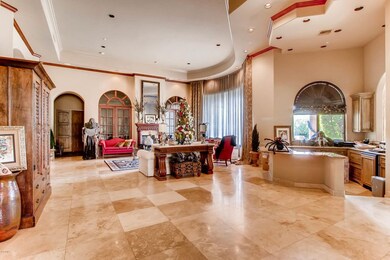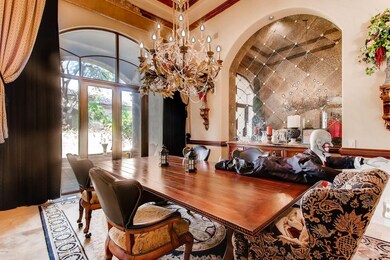
10240 N 128th St Scottsdale, AZ 85259
Shea Corridor NeighborhoodEstimated Value: $2,418,000 - $3,057,421
Highlights
- Heated Spa
- 1.03 Acre Lot
- Two Way Fireplace
- Laguna Elementary School Rated A
- Mountain View
- Hydromassage or Jetted Bathtub
About This Home
As of May 2018NO SHOWINGS UNTIL AFTER MONDAY 11/6! BEAUTIFUL 5 BEDROOM ESTATE ON OVER AN ACRE! OPEN FLOOR PLAN WITH SOARING CEILINGS, CHEF'S KITCHEN WITH STACKED STONE WALL, HOME OFFICE W/BUILT-INS, 5.5 BATHS, MARBLE FLOORS, STONE FIREPLACE, OVERSIZED BUILT-IN ENTERTAINMENT CENTER. HIS/HER MARBLE MASTER BATH, LARGE CLOSET WITH BUILT-INS. ENJOY THE COVERED PATIO WITH POOL, SPA W/WATER FALL. SPLIT BEDROOM PLAN, SOLID 8 FT DOORS W/MOLDINGS, 4 CAR GARAGE 1+ ACRE LOT, NEXT TO Top-Ranked BASIS School ! Do not miss this unique opportunity ! See it today
Last Agent to Sell the Property
Jason Mitchell Real Estate License #BR558910000 Listed on: 11/02/2017

Home Details
Home Type
- Single Family
Est. Annual Taxes
- $8,514
Year Built
- Built in 2001
Lot Details
- 1.03 Acre Lot
- Block Wall Fence
- Corner Lot
- Front and Back Yard Sprinklers
- Private Yard
Parking
- 4 Car Garage
- Garage Door Opener
- Circular Driveway
Home Design
- Home to be built
- Wood Frame Construction
- Tile Roof
- Stucco
Interior Spaces
- 6,175 Sq Ft Home
- 1-Story Property
- Wet Bar
- Central Vacuum
- Ceiling Fan
- 2 Fireplaces
- Two Way Fireplace
- Mountain Views
- Fire Sprinkler System
Kitchen
- Eat-In Kitchen
- Breakfast Bar
- Kitchen Island
Bedrooms and Bathrooms
- 4 Bedrooms
- Primary Bathroom is a Full Bathroom
- 5.5 Bathrooms
- Dual Vanity Sinks in Primary Bathroom
- Bidet
- Hydromassage or Jetted Bathtub
- Bathtub With Separate Shower Stall
Pool
- Heated Spa
- Heated Pool
- Fence Around Pool
Outdoor Features
- Patio
Schools
- Laguna Elementary School
- Mountainside Middle School
Utilities
- Refrigerated Cooling System
- Heating System Uses Natural Gas
- Septic Tank
- Cable TV Available
Community Details
- No Home Owners Association
- Association fees include no fees
- Built by Custom
- Lenghty Legal Provided In Subdivision, Carlton Floorplan
Listing and Financial Details
- Home warranty included in the sale of the property
- Tax Lot 3A
- Assessor Parcel Number 217-32-041-C
Ownership History
Purchase Details
Home Financials for this Owner
Home Financials are based on the most recent Mortgage that was taken out on this home.Purchase Details
Home Financials for this Owner
Home Financials are based on the most recent Mortgage that was taken out on this home.Purchase Details
Home Financials for this Owner
Home Financials are based on the most recent Mortgage that was taken out on this home.Similar Homes in Scottsdale, AZ
Home Values in the Area
Average Home Value in this Area
Purchase History
| Date | Buyer | Sale Price | Title Company |
|---|---|---|---|
| Reichelt Sylvia B | $1,175,000 | First American Title Insuran | |
| Johnson Charley | $732,196 | Security Title Agency Inc | |
| Johnson Charley | $1,325,000 | Capital Title Agency |
Mortgage History
| Date | Status | Borrower | Loan Amount |
|---|---|---|---|
| Previous Owner | Reichelt Sylvia B | $1,057,500 | |
| Previous Owner | Johnson Charley | $1,550,000 | |
| Previous Owner | Johnson Charley | $900,000 | |
| Previous Owner | Johnson Charley | $1,530,000 | |
| Previous Owner | Johnson Charley | $1,500,000 | |
| Previous Owner | Johnson Charley | $982,100 | |
| Previous Owner | Johnson Charley | $1,000,000 |
Property History
| Date | Event | Price | Change | Sq Ft Price |
|---|---|---|---|---|
| 05/22/2018 05/22/18 | Sold | $1,175,000 | -2.1% | $190 / Sq Ft |
| 05/18/2018 05/18/18 | Price Changed | $1,200,000 | 0.0% | $194 / Sq Ft |
| 04/17/2018 04/17/18 | Price Changed | $1,200,000 | 0.0% | $194 / Sq Ft |
| 11/13/2017 11/13/17 | Pending | -- | -- | -- |
| 11/02/2017 11/02/17 | For Sale | $1,200,000 | -- | $194 / Sq Ft |
Tax History Compared to Growth
Tax History
| Year | Tax Paid | Tax Assessment Tax Assessment Total Assessment is a certain percentage of the fair market value that is determined by local assessors to be the total taxable value of land and additions on the property. | Land | Improvement |
|---|---|---|---|---|
| 2025 | $9,666 | $151,730 | -- | -- |
| 2024 | $9,547 | $144,505 | -- | -- |
| 2023 | $9,547 | $175,380 | $35,070 | $140,310 |
| 2022 | $9,027 | $131,070 | $26,210 | $104,860 |
| 2021 | $9,675 | $130,410 | $26,080 | $104,330 |
| 2020 | $9,585 | $122,970 | $24,590 | $98,380 |
| 2019 | $9,228 | $123,680 | $24,730 | $98,950 |
| 2018 | $8,917 | $122,220 | $24,440 | $97,780 |
| 2017 | $8,514 | $103,160 | $20,630 | $82,530 |
| 2016 | $8,811 | $118,720 | $23,740 | $94,980 |
| 2015 | $8,358 | $114,830 | $22,960 | $91,870 |
Agents Affiliated with this Home
-
James Wexler

Seller's Agent in 2018
James Wexler
Jason Mitchell Real Estate
(480) 289-6818
15 in this area
402 Total Sales
-
Kellen Britt
K
Buyer's Agent in 2018
Kellen Britt
Fathom Realty
(480) 298-0133
2 in this area
81 Total Sales
Map
Source: Arizona Regional Multiple Listing Service (ARMLS)
MLS Number: 5682760
APN: 217-32-041C
- 10301 N 128th St
- 12595 E Cochise Dr Unit 2
- 12980 E Cochise Rd
- 10239 N 125th St
- 12892 E Sahuaro Dr
- 10575 N 130th St Unit 1
- 12955 E Sahuaro Dr
- 12935 E Mercer Ln
- 10569 N 131st St
- 12524 E Saddlehorn Trail
- 9727 N 130th St Unit 27
- 9826 N 131st St
- 10713 N 124th Place
- xx E Shea Blvd Unit 1
- 12313 E Gold Dust Ave
- 10396 N 133rd St
- 12853 E Yucca St
- 9224 N 126th St
- 9415 N 124th St
- 12245 E Clinton St
- 10240 N 128th St
- 10330 N 128th St
- 10220 N 128th St
- 12770 E Gold Dust Ave
- 10390 N 128th St
- 12733 E Cochise Dr
- 12733 E Cochise Dr
- 12720 E Gold Dust Ave
- 12802 E Gold Dust Ave
- 10335 N 128th St
- 10110 N 128th St
- 12801 E Gold Dust Ave
- 10104 N 128th St
- 12686 E Gold Dust Ave
- 12707 E Gold Dust Ave
- 12840 E Gold Dust Ave
- 12657 E Cochise Dr Unit 3A
- 12863 E Cochise Rd
- 10068 N 128th St
- 12655 E Gold Dust Ave
