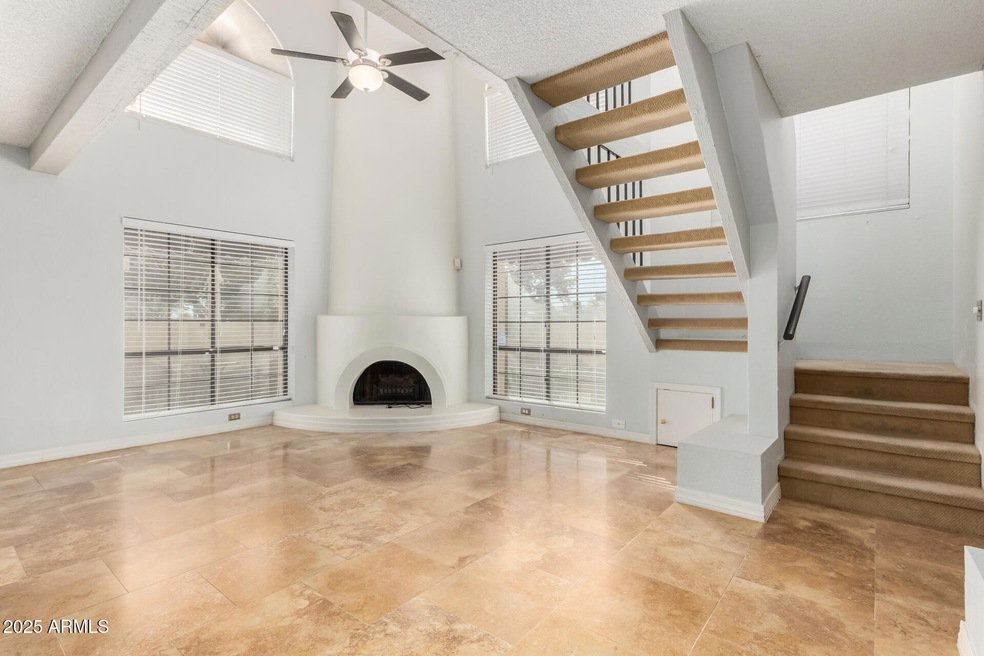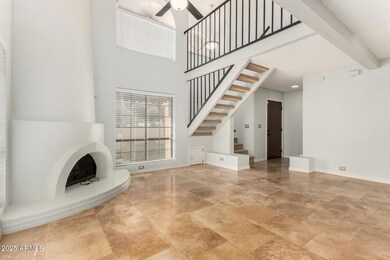10240 N 12th Place Unit 2 Phoenix, AZ 85020
North Mountain Village NeighborhoodEstimated payment $2,068/month
Highlights
- Community Cabanas
- Gated Community
- 1 Fireplace
- Sunnyslope High School Rated A
- Vaulted Ceiling
- Pickleball Courts
About This Home
Beautifully updated 2 bed, 2 bath home near North Mountain Park! Features include remodeled kitchen with stainless steel appliances, vaulted ceilings, fireplace, and brand-new front door. Open, light-filled layout with large windows and washer/dryer included. Primary suite offers a walk-in closet, double sinks, new walk-in shower, and private balcony. Enjoy the covered back patio, pavered yard with artificial turf, and covered parking. Community amenities include pickleball and basketball courts, multiple pools, and lush green spaces. Dog park and hiking trails nearby, and just minutes from local restaurants. No one above or below the unit — move-in ready and full of charm!
Property Details
Home Type
- Condominium
Est. Annual Taxes
- $951
Year Built
- Built in 1989
Lot Details
- Two or More Common Walls
- Block Wall Fence
- Artificial Turf
HOA Fees
- $338 Monthly HOA Fees
Parking
- 1 Carport Space
Home Design
- Patio Home
- Wood Frame Construction
- Stucco
Interior Spaces
- 1,050 Sq Ft Home
- 2-Story Property
- Vaulted Ceiling
- Ceiling Fan
- 1 Fireplace
- Solar Screens
Kitchen
- Eat-In Kitchen
- Breakfast Bar
Flooring
- Laminate
- Tile
Bedrooms and Bathrooms
- 2 Bedrooms
- 1.5 Bathrooms
- Dual Vanity Sinks in Primary Bathroom
Pool
- Heated Spa
Schools
- Sunnyslope Elementary School
- Royal Palm Middle School
- Sunnyslope High School
Utilities
- Cooling Available
- Heating Available
Listing and Financial Details
- Tax Lot 680
- Assessor Parcel Number 159-28-492-A
Community Details
Overview
- Association fees include roof repair, insurance, sewer, ground maintenance, water, roof replacement, maintenance exterior
- Pds Association, Phone Number (623) 877-1396
- Built by Gosnell
- The Pointe Resort Condominiums At Tapatio Cliffs Subdivision
Recreation
- Pickleball Courts
- Community Cabanas
- Heated Community Pool
- Fenced Community Pool
- Children's Pool
- Bike Trail
Additional Features
- Recreation Room
- Gated Community
Map
Home Values in the Area
Average Home Value in this Area
Tax History
| Year | Tax Paid | Tax Assessment Tax Assessment Total Assessment is a certain percentage of the fair market value that is determined by local assessors to be the total taxable value of land and additions on the property. | Land | Improvement |
|---|---|---|---|---|
| 2025 | $990 | $8,881 | -- | -- |
| 2024 | $933 | $8,458 | -- | -- |
| 2023 | $933 | $20,410 | $4,080 | $16,330 |
| 2022 | $900 | $14,930 | $2,980 | $11,950 |
| 2021 | $923 | $14,930 | $2,980 | $11,950 |
| 2020 | $898 | $12,830 | $2,560 | $10,270 |
| 2019 | $882 | $10,510 | $2,100 | $8,410 |
| 2018 | $857 | $9,960 | $1,990 | $7,970 |
| 2017 | $854 | $9,580 | $1,910 | $7,670 |
| 2016 | $839 | $7,550 | $1,510 | $6,040 |
| 2015 | $778 | $7,750 | $1,550 | $6,200 |
Property History
| Date | Event | Price | List to Sale | Price per Sq Ft |
|---|---|---|---|---|
| 12/05/2025 12/05/25 | Price Changed | $314,900 | -1.6% | $300 / Sq Ft |
| 10/24/2025 10/24/25 | For Sale | $320,000 | -- | $305 / Sq Ft |
Purchase History
| Date | Type | Sale Price | Title Company |
|---|---|---|---|
| Warranty Deed | $126,000 | Capital Title Agency Inc | |
| Warranty Deed | $111,500 | Fidelity National Title | |
| Warranty Deed | $93,500 | First American Title |
Mortgage History
| Date | Status | Loan Amount | Loan Type |
|---|---|---|---|
| Previous Owner | $100,800 | New Conventional | |
| Previous Owner | $108,155 | FHA | |
| Previous Owner | $88,800 | New Conventional |
Source: Arizona Regional Multiple Listing Service (ARMLS)
MLS Number: 6938201
APN: 159-28-492A
- 10256 N 12th Place Unit 2
- 10247 N 12th Place Unit 2
- 1172 E Cochise Dr
- 1173 E Cochise Dr
- 10224 N 12th Place Unit 2
- 1101 E North Ln Unit 3
- 10410 N Cave Creek Rd Unit 2119
- 10410 N Cave Creek Rd Unit 1230
- 10410 N Cave Creek Rd Unit 1032
- 10410 N Cave Creek Rd Unit 2114
- 10410 N Cave Creek Rd Unit 2035
- 10410 N Cave Creek Rd Unit 2229
- 10410 N Cave Creek Rd Unit 1011
- 10445 N 11th Place Unit 3
- 10408 N 11th St Unit 2
- 10420 N 11th St Unit 3
- 1230 E Peoria Ave
- 10606 N 11th St
- 10409 N 10th St Unit 1
- 10414 N 10th St Unit 1
- 10255 N 12th Place Unit 3
- 10408 N 11th Place Unit 3
- 10424 N 11th Place Unit 2
- 10410 N Cave Creek Rd Unit 2005
- 10420 N 11th St Unit 3
- 1222 E Mountain View Rd Unit 208
- 1222 E Mountain View Rd Unit 112,114
- 1222 E Mountain View Rd Unit 213
- 1222 E Mountain View Rd Unit 108
- 1346 E Mountain View Rd Unit 102
- 1336 E Mountain View Rd Unit 202
- 1301 E Mountain View Rd
- 888 E Clinton St
- 9628 N 13th St
- 10606 N 8th St
- 730 E North Ln Unit 2
- 1551 E Christy Dr Unit 1,4
- 711 E North Ln Unit 2
- 1425 E Desert Cove Ave Unit 2
- 1329 E Mescal St







