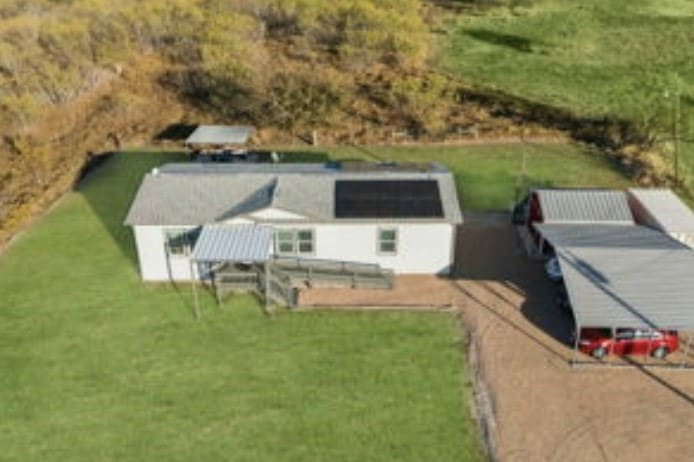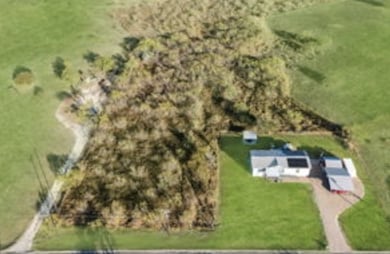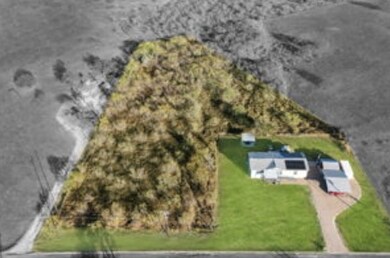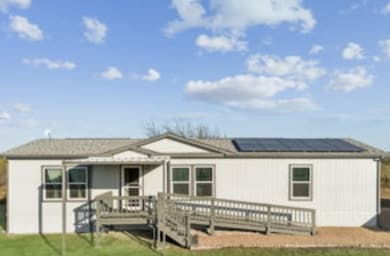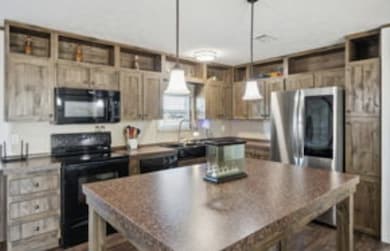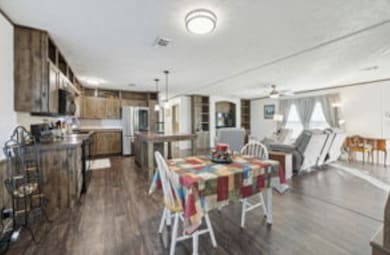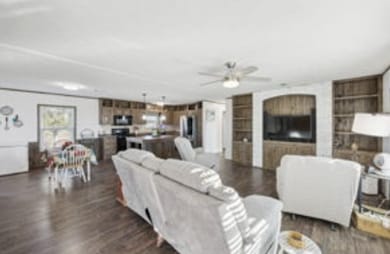Estimated payment $2,003/month
Highlights
- Popular Property
- Vaulted Ceiling
- Lawn
- Open Floorplan
- Traditional Architecture
- Covered Patio or Porch
About This Home
Step into this beautifully maintained manufactured home set on a serene acreage parcel in Venus. The home features an open floor plan with a generous living room flowing into the kitchen and dining area. The kitchen boasts a large island, abundant cabinetry, and upgraded fixtures, creating a welcoming and functional space. ? The primary suite offers ample room, a large walk-in closet and en-suite bath. Two additional bedrooms each include walk-in closets, making this layout ideal for family or guests. ? Outside you’ll find significant acreage fenced and set up for animals, giving you room for pasture, livestock or hobby farming. A covered 3-car carport provides protected parking and exterior storage. Additional features include a dedicated storage shed, a heavy-duty storage container, and an 8 × 8 storm shelter providing added resilience and peace of mind. Energy-smart upgrades include a full solar system paired with a whole-home Tesla battery backup system, dramatically reducing utility dependence and offering excellent reliability during outages. Located on a quiet country road, this property offers the best of rural acreage living while remaining within reach of local amenities and schools. Whether you’re looking for a turnkey hobby-farm, a sanctuary for animals, or simply extra space to breathe, 10240 Norrell Road delivers. Don’t miss this opportunity to own a thoughtfully upgraded, low-maintenance home with acreage, storage, energy independence and animal-ready infrastructure all in one package.
Listing Agent
Compass RE Texas, LLC. Brokerage Phone: 214-869-4780 License #0705258 Listed on: 11/14/2025

Property Details
Home Type
- Mobile/Manufactured
Est. Annual Taxes
- $3,474
Year Built
- Built in 2014
Lot Details
- 2.61 Acre Lot
- Partially Fenced Property
- Barbed Wire
- Brush Vegetation
- Flag Lot
- Few Trees
- Lawn
- Back Yard
Home Design
- Traditional Architecture
- Composition Roof
Interior Spaces
- 1,456 Sq Ft Home
- 1-Story Property
- Open Floorplan
- Wired For Sound
- Built-In Features
- Vaulted Ceiling
- Ceiling Fan
- Decorative Lighting
- Awning
- Window Treatments
Kitchen
- Eat-In Kitchen
- Electric Oven
- Dishwasher
- Kitchen Island
- Disposal
Flooring
- Carpet
- Vinyl
Bedrooms and Bathrooms
- 3 Bedrooms
- Walk-In Closet
- 2 Full Bathrooms
Laundry
- Laundry in Utility Room
- Washer and Electric Dryer Hookup
Home Security
- Carbon Monoxide Detectors
- Fire and Smoke Detector
Parking
- 3 Detached Carport Spaces
- Drive Through
- Driveway
- Additional Parking
- Off-Street Parking
Accessible Home Design
- Accessible Full Bathroom
- Accessible Bedroom
- Accessible Approach with Ramp
Outdoor Features
- Covered Patio or Porch
- Exterior Lighting
- Outdoor Storage
- Rain Gutters
Schools
- Maypearl Elementary School
- Maypearl High School
Mobile Home
Utilities
- Central Air
- Heating Available
- Electric Water Heater
- High Speed Internet
Additional Features
- Heating system powered by active solar
- Pasture
Community Details
- Morgan Creek Estate Subdivision
Listing and Financial Details
- Tax Lot 5
- Assessor Parcel Number 197420
Map
Home Values in the Area
Average Home Value in this Area
Property History
| Date | Event | Price | List to Sale | Price per Sq Ft |
|---|---|---|---|---|
| 11/14/2025 11/14/25 | For Sale | $325,000 | -- | $223 / Sq Ft |
Source: North Texas Real Estate Information Systems (NTREIS)
MLS Number: 21113382
- 541 Cari Lynn Ln
- 551 Cari Lynn Ln
- 10621 Barleycorn Ln
- 10631 Barleycorn Ln
- 10650 Rye Bread Ln
- 9268 Norrell Rd
- 10640 Winter Wheat Ln
- 10610 Barleycorn Ln
- The Rhett Plan at Matthews Farm
- The Macy Plan at Matthews Farm
- The Brazos Plan at Matthews Farm
- The Peyton Plan at Matthews Farm
- The Kellyn Plan at Matthews Farm
- The Aubrey Plan at Matthews Farm
- The Tiffany Plan at Matthews Farm
- The Nathan Plan at Matthews Farm
- The Blaire Plan at Matthews Farm
- The Landry Plan at Matthews Farm
- The Carter Plan at Matthews Farm
- The Avery Plan at Matthews Farm
- 405 Bentley Dr
- 1109 Brandy Ct
- 5033 Charisma Dr
- 309 E Second St
- 108 W 8th St
- 5250 Plainview Rd
- 261 Heritage Hills Unit H306.1409125
- 261 Heritage Hills Unit H201.1409121
- 261 Heritage Hills Unit H106.1409116
- 261 Heritage Hills Unit H102.1409117
- 261 Heritage Hills Unit H203.1409122
- 261 Heritage Hills Pkwy
- 206 Brighton Ct
- 616 Wheatfield Dr
- 641 Fallow Dr
- 600 Harvest Moon Dr
- 732 Blackland Dr
- 622 Fallow Dr
- 646 Fallow Dr
- 3238 Brighton Dr
