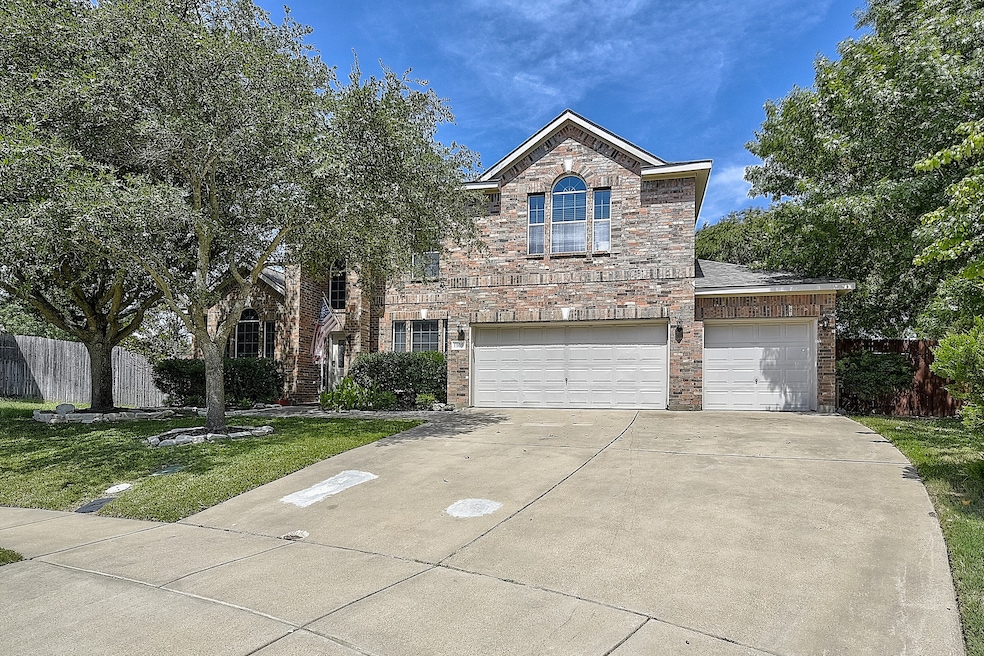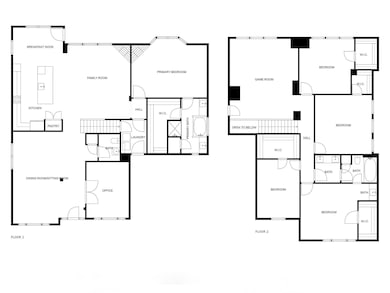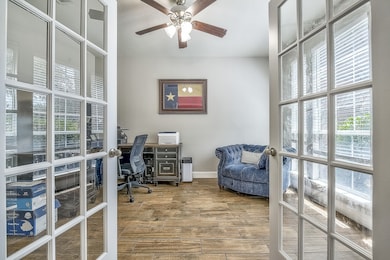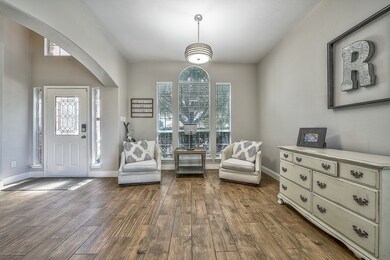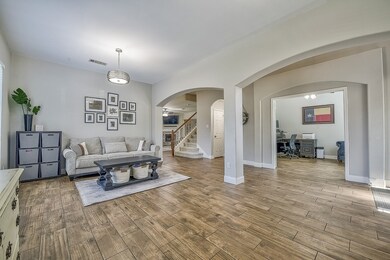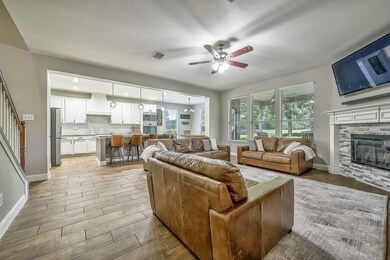1109 Brandy Ct Midlothian, TX 76065
Highlights
- 0.49 Acre Lot
- Fireplace in Bedroom
- Central Heating and Cooling System
- Mount Peak Elementary School Rated A-
- 3 Car Attached Garage
- High Speed Internet
About This Home
Discover your dream rental home in this beautifully updated five-bedroom, two-and-a-half-bathroom residence. The main level features a spacious master bedroom along with a dedicated office. The renovated kitchen, with sleek granite countertops and modern appliances—including a nugget ice maker under the counter—flows seamlessly into the open living and dining areas. Upstairs, enjoy a versatile game room and four additional well-sized bedrooms. The expansive backyard is perfect for gardening, play, and relaxation. Located in a desirable neighborhood, this home offers a perfect blend of modern updates and functional living spaces. The neighborhood includes a community pool to cool off on during those hot summer days. The home is also within a short walking distance to Mountain Peak Elementary School. Schedule a tour today to experience all it has to offer! Landlords may consider a less than one year lease for an additional rate contact agent for details.
Listing Agent
Realty Of America, LLC Brokerage Phone: 512-788-9495 License #0661139 Listed on: 11/13/2025

Home Details
Home Type
- Single Family
Est. Annual Taxes
- $7,321
Year Built
- Built in 2004
Lot Details
- 0.49 Acre Lot
- Wood Fence
HOA Fees
- $32 Monthly HOA Fees
Parking
- 3 Car Attached Garage
Home Design
- Brick Exterior Construction
- Slab Foundation
- Composition Roof
Interior Spaces
- 3,638 Sq Ft Home
- 2-Story Property
- Decorative Lighting
- Living Room with Fireplace
- 2 Fireplaces
Kitchen
- Electric Cooktop
- Microwave
- Dishwasher
Bedrooms and Bathrooms
- 5 Bedrooms
- Fireplace in Bedroom
Laundry
- Dryer
- Washer
Schools
- Mtpeak Elementary School
- Midlothian High School
Utilities
- Central Heating and Cooling System
- High Speed Internet
- Cable TV Available
Listing and Financial Details
- Residential Lease
- Property Available on 12/1/25
- Tenant pays for all utilities, grounds care
- 12 Month Lease Term
- Legal Lot and Block 21 / 6
- Assessor Parcel Number 139691
Community Details
Overview
- Association fees include all facilities, ground maintenance
- Goddard Management Association
- The Rosebud Section Subdivision
Pet Policy
- No Pets Allowed
Map
Source: North Texas Real Estate Information Systems (NTREIS)
MLS Number: 21112557
APN: 139691
- 5038 W Fall Dr
- 5014 Prosperity Row
- 730 Celebrity Ct
- 951 Hill Meadow Dr
- 5822 Yellow Rose Ct
- 960 High Knoll Dr
- 414 Mountain Peak Bend
- 0 Farm To Market Road 663
- 5821 Rendyn Ct
- 418 Shari Dr
- 410 Bentley Dr
- 4633 Rawhide Trail
- 218 Calvert Dr
- 6410 Sun Crest Ct
- 437 Rusty Run Dr
- 6431 Peak View Ct
- 5630 Cool Springs Dr
- 418 Hillstone Dr
- 4637 Saddlehorn Dr
- 5610 Goodnight Ct
- 5033 Charisma Dr
- 405 Bentley Dr
- 206 Brighton Ct
- 3238 Brighton Dr
- 2806 Palmerston Dr
- 5250 Plainview Rd
- 422 Blake Ln
- 1644 Greenway Ct
- 1518 Melanie Trail
- 105 Stiles Dr
- 999 Walter Stephenson Rd
- 4020 Zachs Ct
- 1026 Sierra Vista Ct
- 1001 W Sierra Vista Ct
- 1026 Skyview Ct
- 313 Garrett Way
- 1013 Skyview Ct
- 2409 Park Oaks Dr
- 525 George Hopper Rd Unit 210
- 701 George Hopper Rd
