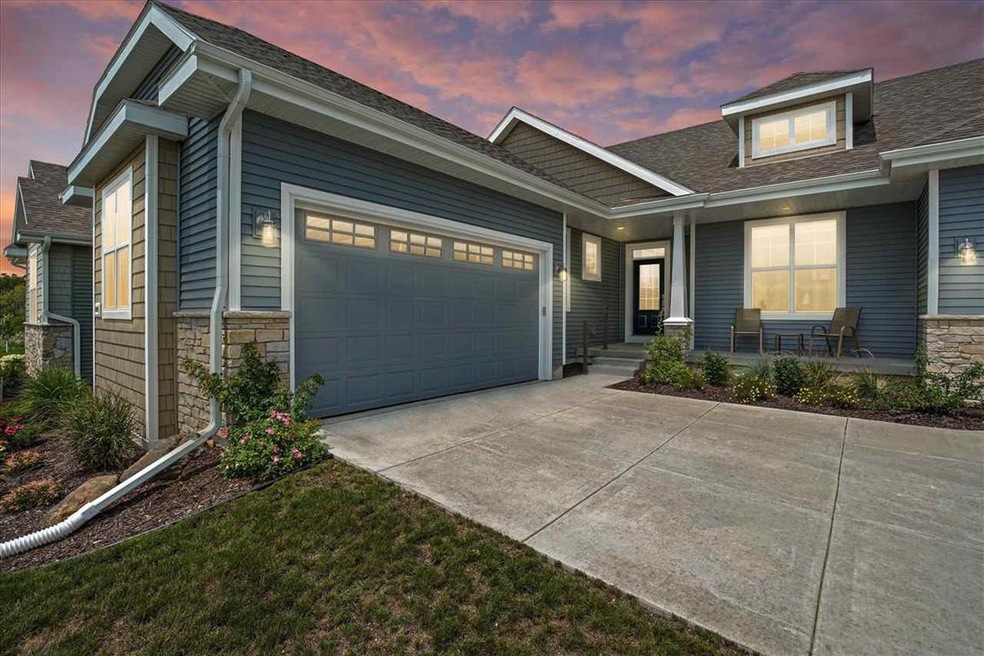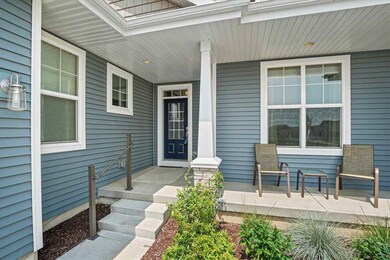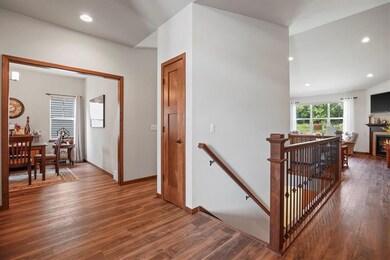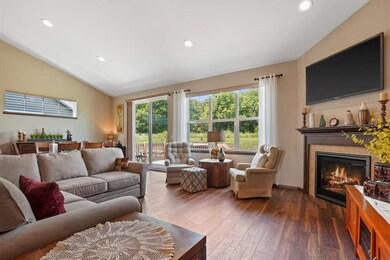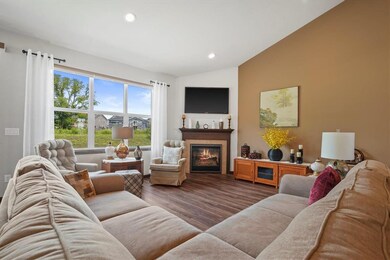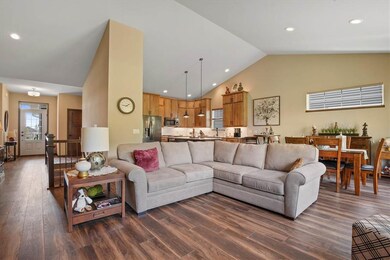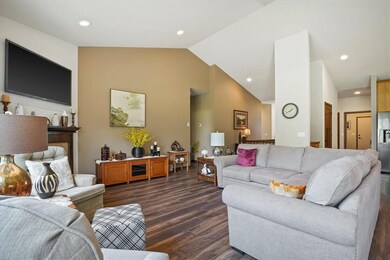
10240 Watts Rd Verona, WI 53593
Town of Middleton NeighborhoodEstimated Value: $520,000 - $530,000
Highlights
- Open Floorplan
- National Green Building Certification (NAHB)
- Ranch Style House
- Vel Phillips Memorial High School Rated A
- Deck
- Wood Flooring
About This Home
As of September 2021Showings start 7/16. Less than 2 yrs old home in friendly neighborhood! 1-level flr plan has luxury vinyl flrs, sunny living rm w/gas FP & vaulted ceilings, dinette w/deck access, laundry/mudroom & 2-car garage. Beautiful kitchen has designer finishes incl. island w/brkfst bar & granite countertop, soft-close drawers & doors, pull-out trash and there are pull-out drawers in some cabinets & spacious pantry. Owner’s suite boasts natural light, tray ceiling, walk-in closet w/ built in shelving & an en-suite bathroom w/double vanity, walk in tub. 2 add’l spacious bdrms plus add'l full bath. Basement is unfinished and stubbed for 3rd bath. $160/mo sub-assoc fee covers lawn mowing, fertilization, & snow removal.
Last Agent to Sell the Property
Realty Executives Capital City License #92886-94 Listed on: 07/15/2021

Home Details
Home Type
- Single Family
Est. Annual Taxes
- $8,903
Year Built
- Built in 2019
Lot Details
- 5,663 Sq Ft Lot
- Property is zoned RESR2Z
HOA Fees
- $14 Monthly HOA Fees
Home Design
- Ranch Style House
- Poured Concrete
- Vinyl Siding
- Low Volatile Organic Compounds (VOC) Products or Finishes
- Stone Exterior Construction
- Radon Mitigation System
Interior Spaces
- 1,866 Sq Ft Home
- Open Floorplan
- Gas Fireplace
- Low Emissivity Windows
- Entrance Foyer
- Great Room
- Wood Flooring
Kitchen
- Breakfast Bar
- Oven or Range
- Microwave
- Dishwasher
- Kitchen Island
- Disposal
Bedrooms and Bathrooms
- 3 Bedrooms
- Walk-In Closet
- 2 Full Bathrooms
- Bathtub
Basement
- Basement Fills Entire Space Under The House
- Sump Pump
- Stubbed For A Bathroom
Parking
- 2 Car Attached Garage
- Garage Door Opener
Accessible Home Design
- Accessible Full Bathroom
- Accessible Bedroom
- Accessible Doors
Eco-Friendly Details
- National Green Building Certification (NAHB)
- Current financing on the property includes Property-Assessed Clean Energy
- Air Cleaner
Outdoor Features
- Deck
Schools
- Olson Elementary School
- Toki Middle School
- Memorial High School
Utilities
- Forced Air Cooling System
- Water Softener
- Cable TV Available
Community Details
- Built by VERIDIAN HOMES
- Haven At Birchwood Point South Subdivision
Ownership History
Purchase Details
Home Financials for this Owner
Home Financials are based on the most recent Mortgage that was taken out on this home.Purchase Details
Similar Homes in Verona, WI
Home Values in the Area
Average Home Value in this Area
Purchase History
| Date | Buyer | Sale Price | Title Company |
|---|---|---|---|
| Huang Qiu Yan | $420,000 | None Available | |
| Mabis Shirley | $399,800 | None Available |
Mortgage History
| Date | Status | Borrower | Loan Amount |
|---|---|---|---|
| Open | Huang Qiu Yan | $315,000 |
Property History
| Date | Event | Price | Change | Sq Ft Price |
|---|---|---|---|---|
| 09/10/2021 09/10/21 | Sold | $420,000 | -1.2% | $225 / Sq Ft |
| 07/27/2021 07/27/21 | Pending | -- | -- | -- |
| 07/15/2021 07/15/21 | For Sale | $425,000 | -- | $228 / Sq Ft |
Tax History Compared to Growth
Tax History
| Year | Tax Paid | Tax Assessment Tax Assessment Total Assessment is a certain percentage of the fair market value that is determined by local assessors to be the total taxable value of land and additions on the property. | Land | Improvement |
|---|---|---|---|---|
| 2024 | $17,309 | $493,600 | $79,500 | $414,100 |
| 2023 | $8,587 | $474,600 | $75,700 | $398,900 |
| 2021 | $9,111 | $427,800 | $68,200 | $359,600 |
| 2020 | $8,903 | $399,800 | $68,200 | $331,600 |
| 2019 | $305 | $13,500 | $13,500 | $0 |
| 2018 | $0 | $0 | $0 | $0 |
Agents Affiliated with this Home
-
Eric Borseth
E
Seller's Agent in 2021
Eric Borseth
Realty Executives
(608) 422-0794
1 in this area
7 Total Sales
-
LI Zhang

Buyer's Agent in 2021
LI Zhang
Metro Brokers/Li Zhang
(608) 516-1076
7 in this area
25 Total Sales
Map
Source: South Central Wisconsin Multiple Listing Service
MLS Number: 1914752
APN: 0708-291-1126-3
- 616 Sugar Maple Ln
- 431 Sugar Maple Ln
- 405 Blue Moon Dr
- 606 Gingergrass Way
- 207 Sugar Maple Ln
- 13 Rustling Birch Ct
- 868 Sugar Maple Ln
- 7531 Fallen Oak Dr
- 7548 Fallen Oak Dr
- Lot 1 Tumbledown Trail
- 3622 Raleigh Rd
- 3579 Superior Oak Dr
- 9414 Harvest Moon Ln
- 3472 Hickory Hill Rd
- 7566 Spruce Valley Dr
- L1 Mineral Point Rd
- L2 Mineral Point Rd
- 9625 Winter Basil Dr
- 302 Cross Oak Dr
- L 26 Colonial Way
- 10240 Watts Rd
- 10240 Watts Rd
- 10244 Watts Rd
- 10236 Watts Rd
- 10248 Watts Rd
- 10232 Watts Rd
- 10228 Watts Rd
- 10220 Watts Rd
- 10224 Watts Rd
- 510 N Sugar Maple Ln
- 10227 Watts Rd
- 602 Old Timber Pass
- 10220 Watts Rd
- 10231 Watts Rd
- 606 Old Timber Pass
- 10216 Watts Rd
- 10216 Watts Rd
- 10223 Watts Rd
- 610 Old Timber Pass
- 603 Birch Blossom Rd
