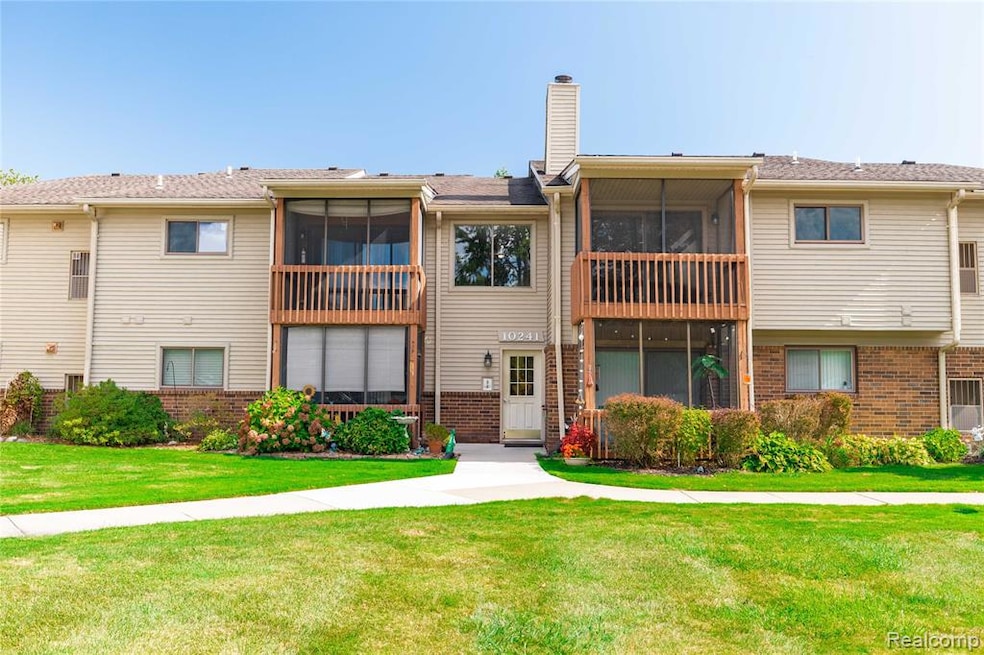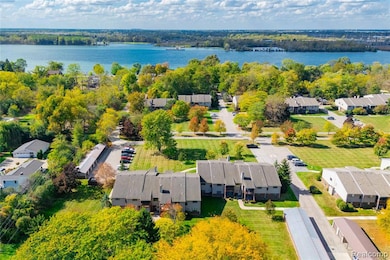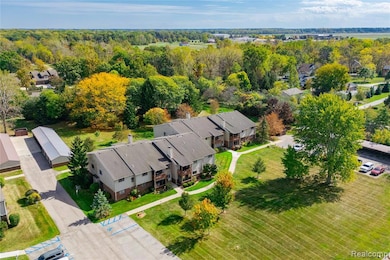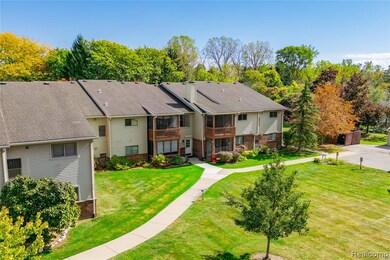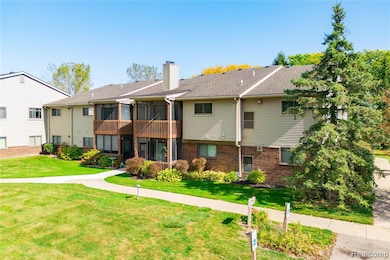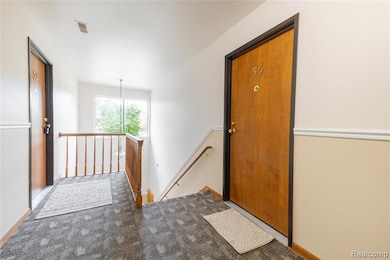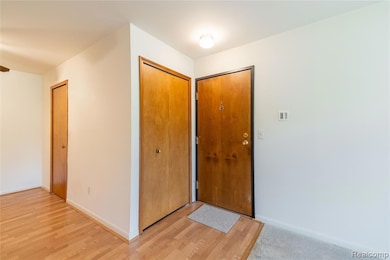10241 Nancys Blvd Unit 56 Grosse Ile, MI 48138
Estimated payment $1,243/month
Total Views
7,167
3
Beds
2
Baths
1,220
Sq Ft
$131
Price per Sq Ft
Highlights
- Raised Ranch Architecture
- Balcony
- 1-Story Property
- Enclosed Patio or Porch
- Cul-De-Sac
- Forced Air Heating and Cooling System
About This Home
Tucked away in the last building at the end of Nancy’s Blvd on beautiful Grosse Ile, your 1-story upper-unit condo offers ample space, privacy, and a lush green setting. After taking sunset strolls along the scenic water views of the Trenton Channel or exploring the Hawthorne community, you’ll enjoy your personal screened-in porch, 3 spacious bedrooms, and 2 full baths- including a primary en-suite (Ooo la la). This is where quiet living meets convenience, in one of Downrivers most desirable Settings. Come see why the current owner stayed for 25+ years. (New furnace installed within the past year!)
Property Details
Home Type
- Condominium
Est. Annual Taxes
Year Built
- Built in 1990
Lot Details
- Property fronts a private road
- Cul-De-Sac
- Street terminates at a dead end
HOA Fees
- $225 Monthly HOA Fees
Parking
- Carport
Home Design
- Raised Ranch Architecture
- Brick Exterior Construction
- Slab Foundation
- Vinyl Construction Material
Interior Spaces
- 1,220 Sq Ft Home
- 1-Story Property
Kitchen
- Free-Standing Electric Oven
- Microwave
- Dishwasher
Bedrooms and Bathrooms
- 3 Bedrooms
- 2 Full Bathrooms
Laundry
- Dryer
- Washer
Outdoor Features
- Balcony
- Enclosed Patio or Porch
Location
- Ground Level
- Property is near a golf course
Utilities
- Forced Air Heating and Cooling System
- Heating System Uses Natural Gas
- Natural Gas Water Heater
Listing and Financial Details
- Assessor Parcel Number 73039050056000
Community Details
Overview
- Jp Carroll Https://Www.Johnpcarrollco.Com/ Association, Phone Number (248) 888-5050
- Hawthorn Meadows Subdivision
Amenities
- Laundry Facilities
Pet Policy
- Limit on the number of pets
- The building has rules on how big a pet can be within a unit
Map
Create a Home Valuation Report for This Property
The Home Valuation Report is an in-depth analysis detailing your home's value as well as a comparison with similar homes in the area
Home Values in the Area
Average Home Value in this Area
Tax History
| Year | Tax Paid | Tax Assessment Tax Assessment Total Assessment is a certain percentage of the fair market value that is determined by local assessors to be the total taxable value of land and additions on the property. | Land | Improvement |
|---|---|---|---|---|
| 2025 | $746 | $76,700 | $0 | $0 |
| 2024 | $746 | $75,500 | $0 | $0 |
| 2023 | $853 | $69,600 | $0 | $0 |
| 2022 | $1,985 | $64,000 | $0 | $0 |
| 2021 | $1,899 | $59,200 | $0 | $0 |
| 2019 | $1,883 | $52,100 | $0 | $0 |
| 2018 | $810 | $49,000 | $0 | $0 |
| 2017 | $2,092 | $48,100 | $0 | $0 |
| 2016 | $1,851 | $48,600 | $0 | $0 |
| 2015 | $3,942 | $41,100 | $0 | $0 |
| 2013 | $3,830 | $40,000 | $0 | $0 |
| 2012 | $779 | $37,300 | $9,000 | $28,300 |
Source: Public Records
Property History
| Date | Event | Price | List to Sale | Price per Sq Ft |
|---|---|---|---|---|
| 10/13/2025 10/13/25 | For Sale | $160,000 | -- | $131 / Sq Ft |
Source: Realcomp
Source: Realcomp
MLS Number: 20251042398
APN: 73-039-05-0056-000
Nearby Homes
- 10228 Nancys Blvd Unit 37
- 10161 Nancys Blvd Unit 92
- 9836 Hawthorne Glen Dr Unit 24
- 9883 Hawthorne Glen Dr
- 9422 Hawthorne Glen Dr
- 25653 W River Rd
- 27853 Johnson Rd
- 9838 Grosse Ile Pkwy
- 9157 Dallas Dr
- 9614 Grosse Ile Pkwy
- 25235 Dallas Dr
- 25146 Dallas Dr
- 26036 Parke Ln
- Lot 946 Gregory Dr
- 8346 Rucker Rd
- 0000 Marlborough Dr
- 000 Marlborough Dr
- 25438 4th St
- 28549 Swan Island Dr
- Vacant Fourth
- 9127 Lake Rd
- 8346 Rucker Rd
- 14221 Park St
- 3911 Fort St Unit 218
- 24356 E River Rd Unit 14
- 251 Saint Joseph Ave
- 2549 Riverside Dr
- 3372 Van Horn Rd
- 1501-1551 Marie St
- 21918 Knudsen Dr
- 26681 Reeck Rd
- 18710 Van Horn Rd
- 30040 Kingsbridge Dr
- 27615 Burnham Blvd
- 20003 Hidden Oaks Dr
- 20004 Hidden Oaks Dr
- 27319 Hidden Oaks Dr Unit 67
- 26686 Kirkway Dr Unit 140
- 23222 Williamsburg Cir
- 19880 Fort St
